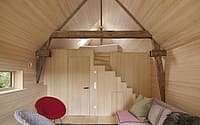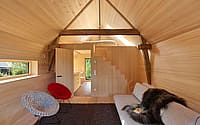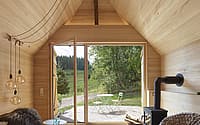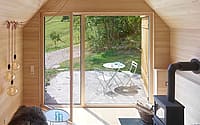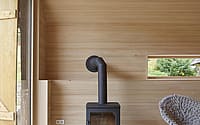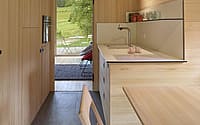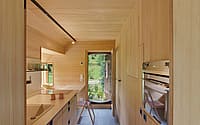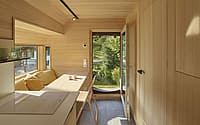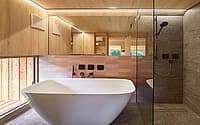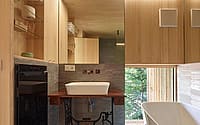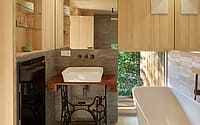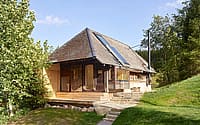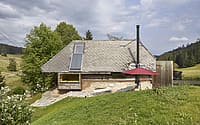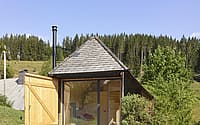La Chalette by Martin Ohlf
La Chalette is a lovely wooden cabin located in the German High Black Forest, designed in 2020 by Martin Ohlf.

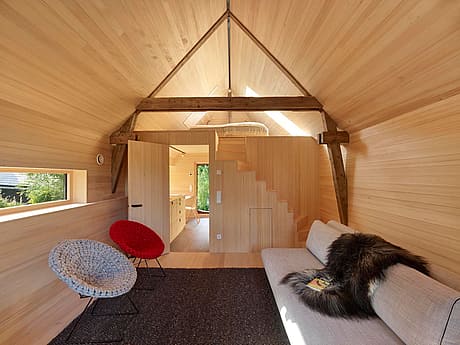
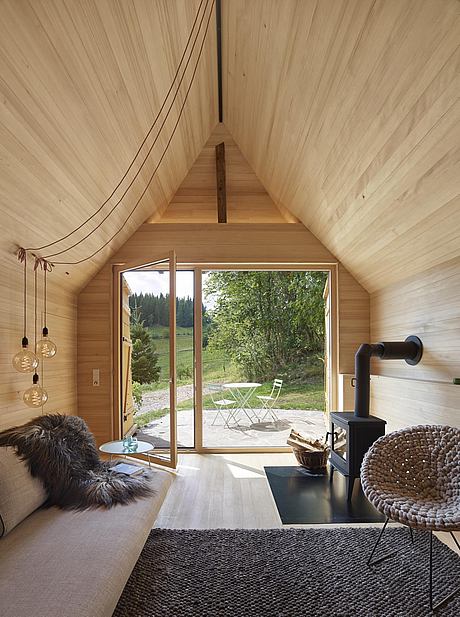
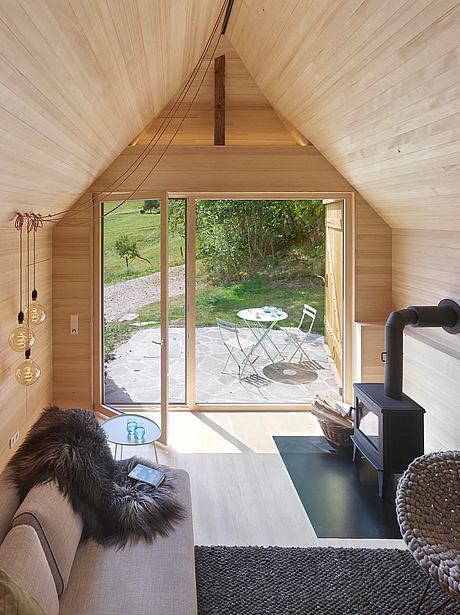
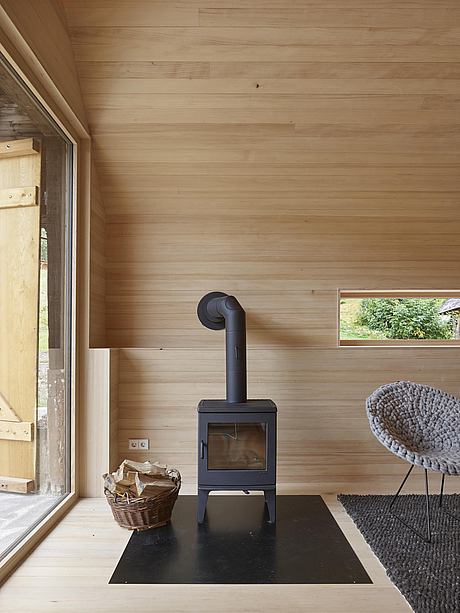
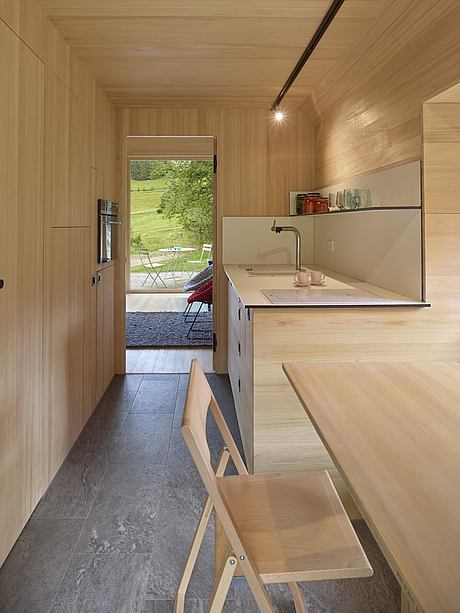
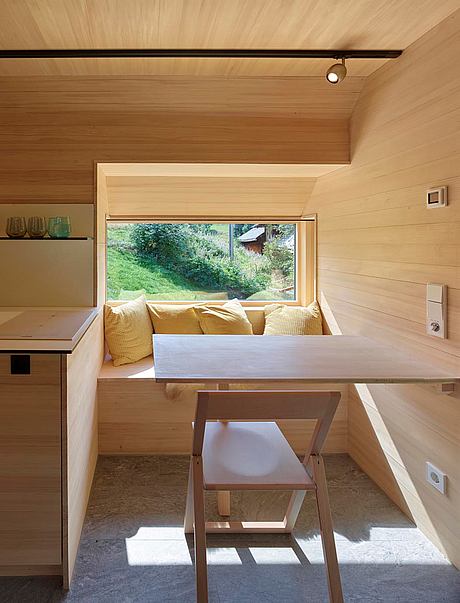
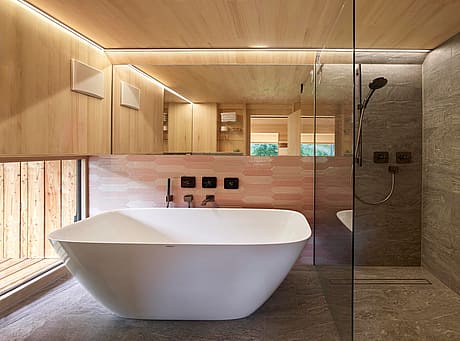
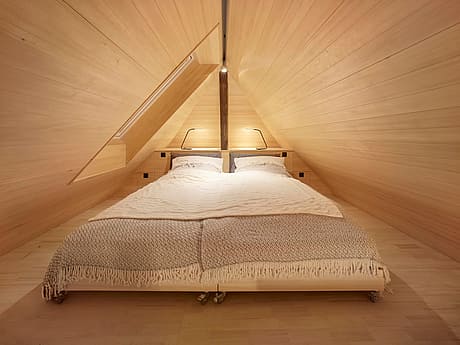
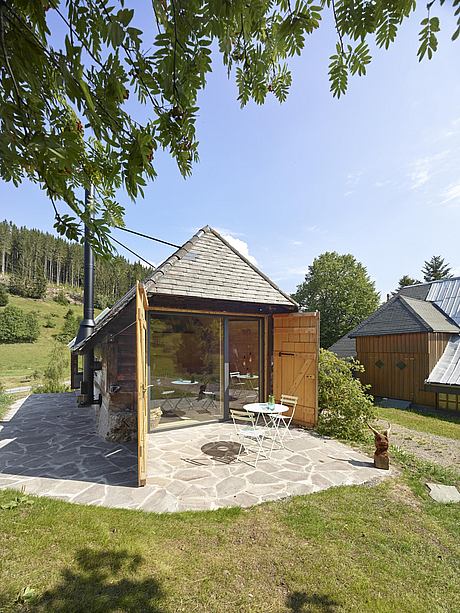
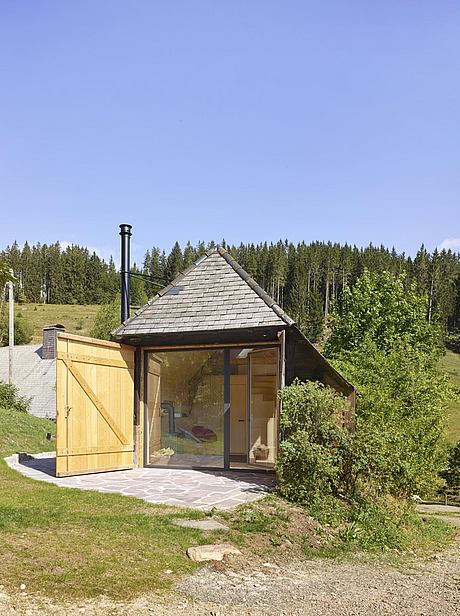
Description
At an altitude of 1000m in the High Black Forest, an existing wooden shed was converted into a small single-family house (Tinyhouse), which is part of a listed farmhouse dating from 1659.
The outer shell including the roofing was preserved. Only a few interventions, such as the bay windows in the facade, indicate from the outside that a conversion has taken place here. The existing openings, the large barn door and the wooden door on the valley side, now serve as shutters for the new generous fixed glazing with glass doors.
Inside, the building was completely insulated (KfW 70 standard) and covered with local silver fir cladding. Silver fir triple-layer panels were used for the walls and ceilings of the bathroom and kitchen, respectively. The living area has a wooden floor of silver fir, the bathroom and kitchen have each received a tile floor.
On the valley side, one enters the kitchen with its cozy sitting area via the covered wooden terrace. Adjacent to it is a bathroom, which with its fixed glazing offers a view from the bathtub into the landscape.
From the kitchen, the two-story living area opens up with the front terrace made of natural stone and the wide view of the landscape.
From this living area, the sleeping level is then accessed via a wooden staircase, which is located above the kitchen and bathroom area and is lit by a skylight.
The house is heated by a solar fan and can also be fired by a wood-burning stove.
Photography courtesy of Martin Ohlf
Visit Martin Ohlf
- by Matt Watts