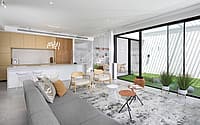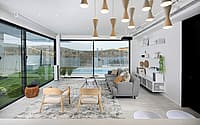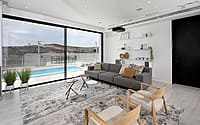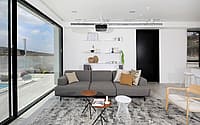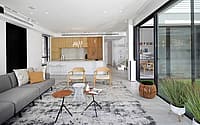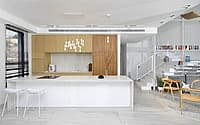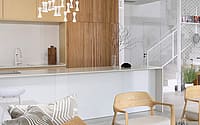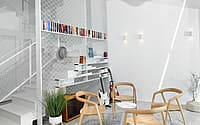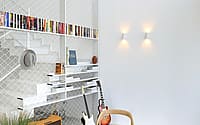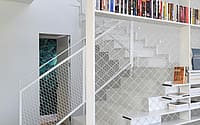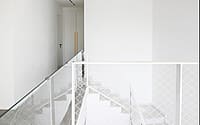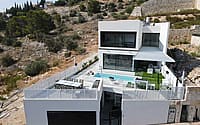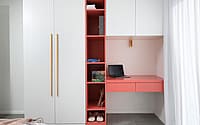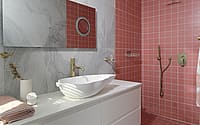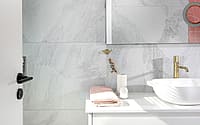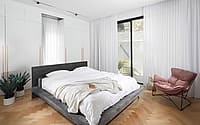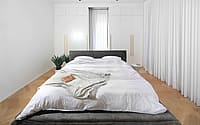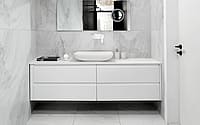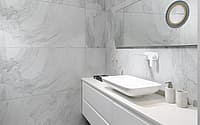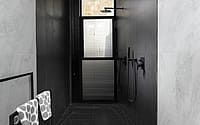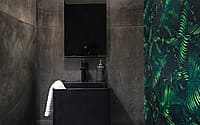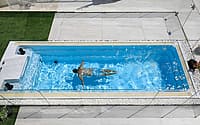Bauhaus House by U+A Architecture & Interior Design
Bauhaus House is a modern house located in Beit Aryeh-Ofarim, Israel, designed in 2021 by U+A Architecture & Interior Design.















Description
Bauhaus-style private house with a steady and orderly rhythm, a lot of white, art, and music.
The people who live in this house are music enthusiasts and formal cleanliness on the one hand, and on the other hand, are naturalists who love wild and pristine scenery.
Our first goal in this project was to create a home without sharp transitions to make a visual silence like a pleasant melody and make a soft connection between the spaces.
Our second goal was to make a contrast between clean modern volume and natural, wild volume – which connects to the forest landscape.
We wanted to express the seemingly opposite personalities of the tenants through the design of their homes in the different landscapes….
And in the same breath, to emphasize the landscape and not to “steal” the true beauty through our design. So we left a clean, white,-Bahaus style house design that only frames the landscape.
Photography by Eran Turgeman
Visit U+A Architecture & Interior Design
- by Matt Watts