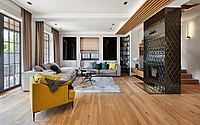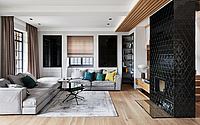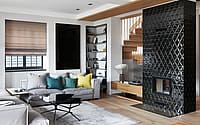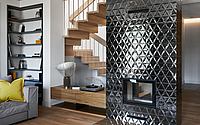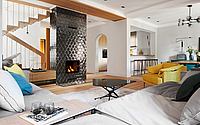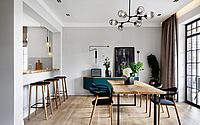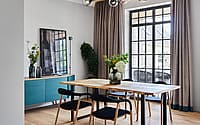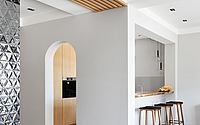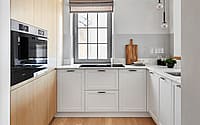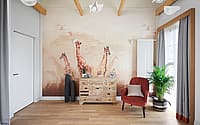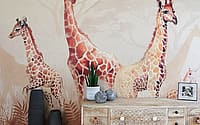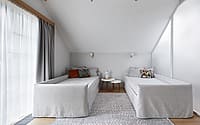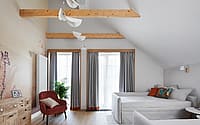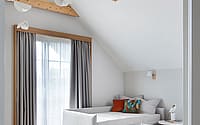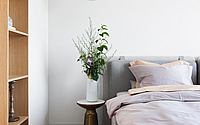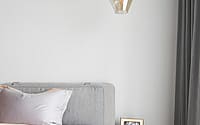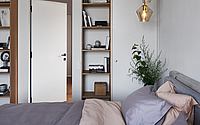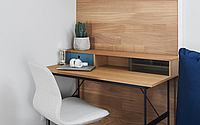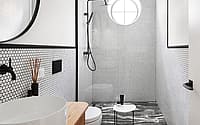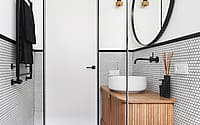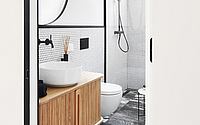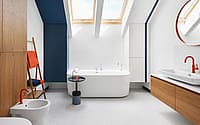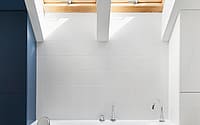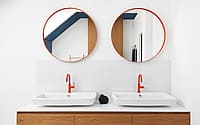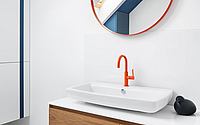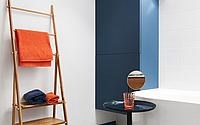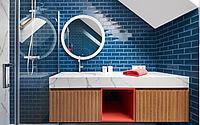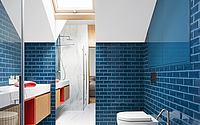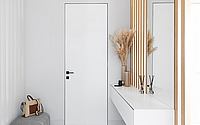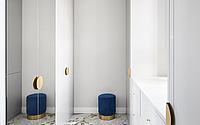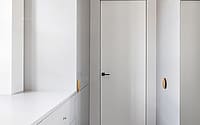House for a Young Family by Tatiana Voevodina
House for a Young Family is a modern two-story home located in Kaliningrad, Russia, designed in 2021 by Tatiana Voevodina.

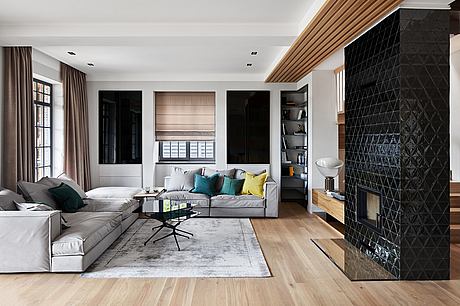
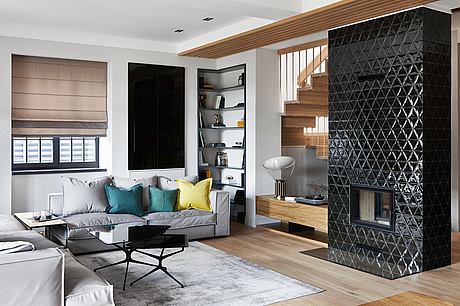
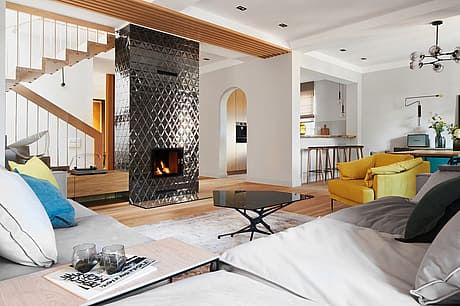
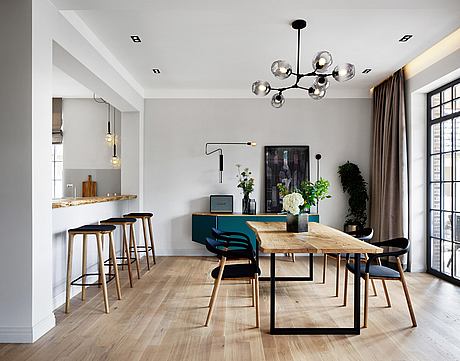
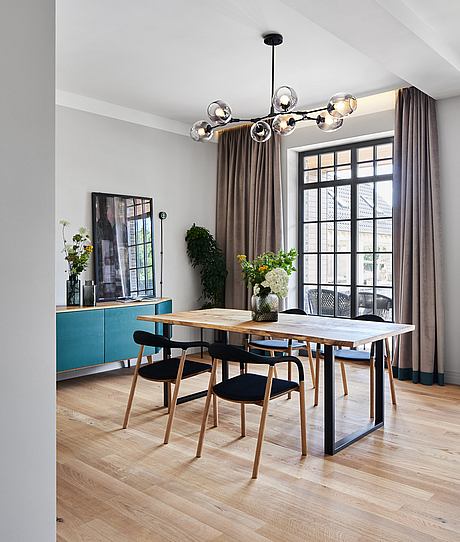
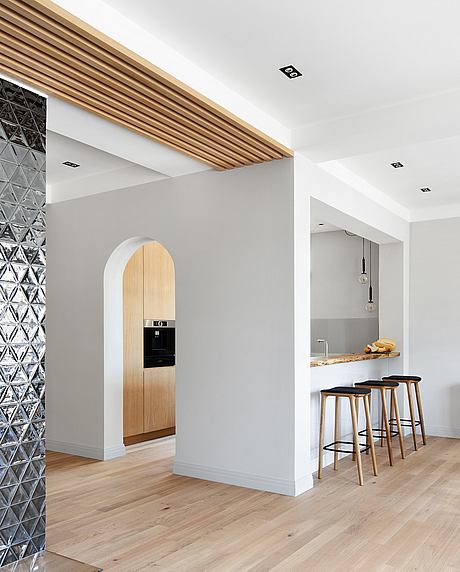
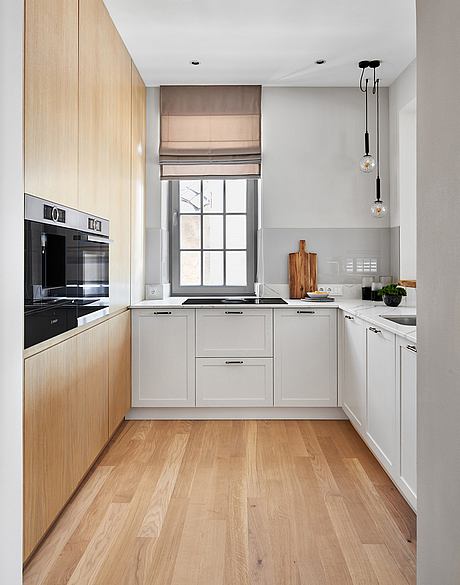
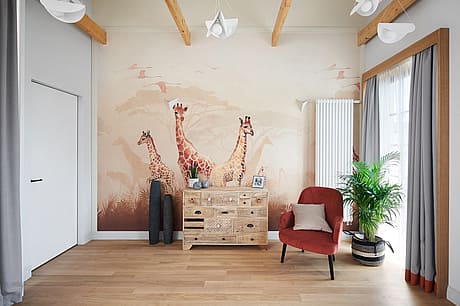
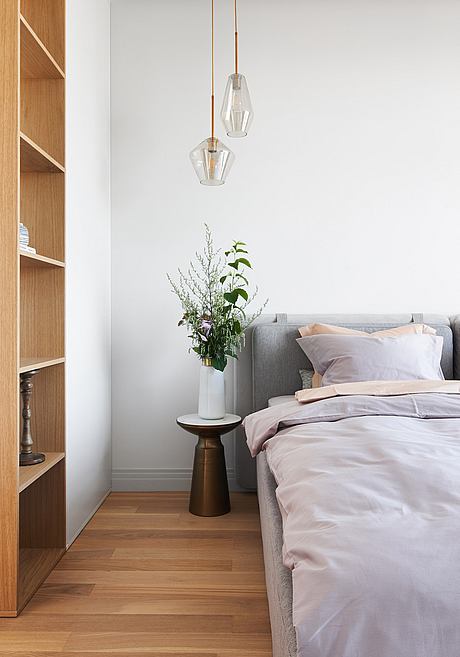
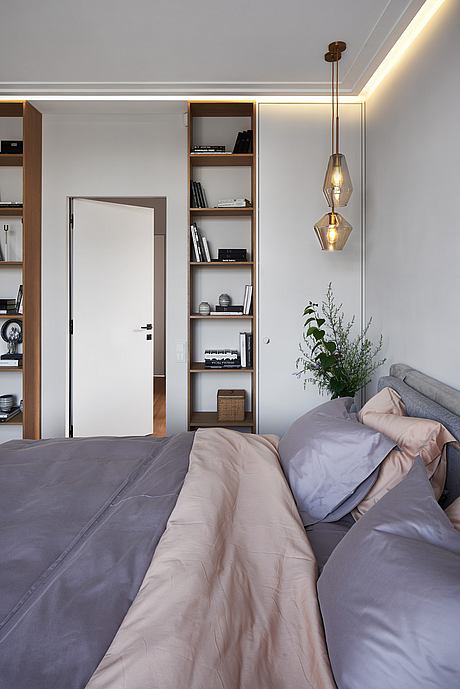
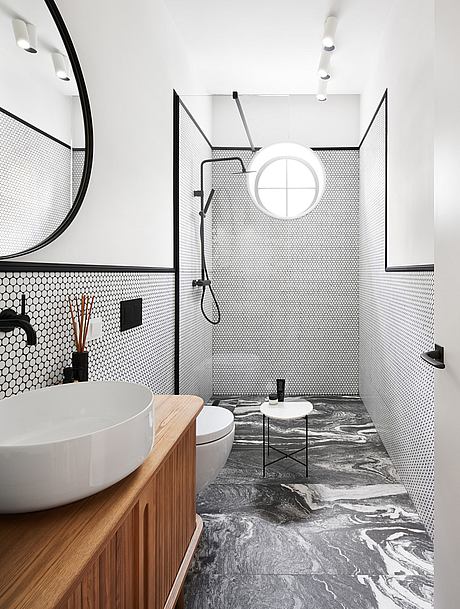
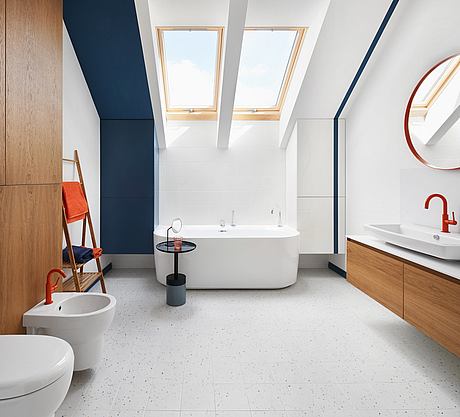
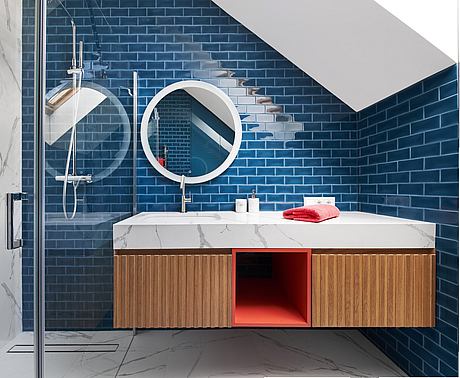
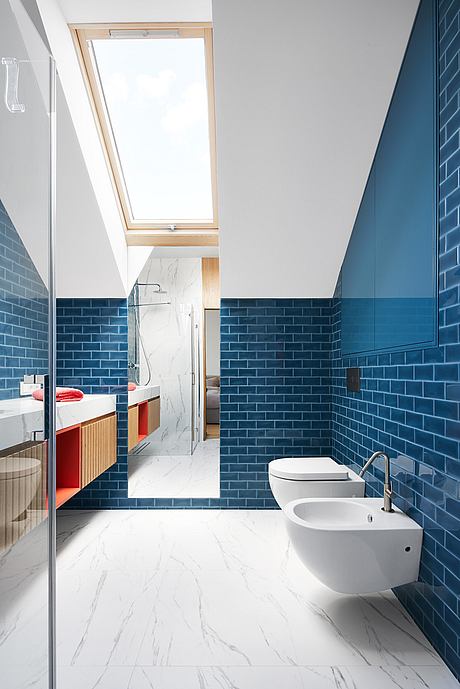
Description
Decorating the space of a two-story house in the historic Maraunenhof district, we emphasized the light volumes with contrasting dark accents.
The owners of this house in Kaliningrad are a young couple with two small children. They love to travel and spend a lot of time with family and friends. When they asked me to decorate the interior, they had only a few wishes: the first was to think over all the features of life with small children, the second was a modern and bright interior.
The house was built by an architect who, when designing, already took into account all the key planning requirements. In the course of work, I only suggested changing the height of the ceilings: on the first floor, the supporting structures occupy up to 40 cm, and they decided not to sew them up in order to keep the “air” in the space.
The first floor is completely open on both sides, the living room windows overlook the courtyard, from where you can get to the recreation area and the pool. This is the heart of the home, the place where the whole family gathers, and the open kitchen makes it easy to watch the children and interact with the guests.
One of the most unusual items here is a double-sided fireplace. By the time I arrived at the construction site, the customers had already partially purchased the materials… including the tiles for the fireplace! Triangular, dark, with a mirror tint and the texture of the water surface – it was difficult to imagine it in volume, but it was necessary to fit it into the interior. Thus began the history of dark graphite accents in decor.
For zoning, we decided to use wooden slats both on the ceiling and as a partition between the hall and the living room – here they are decorated on all sides with a mirrored canvas, so that each one reflects the rays of the sun, creating a beautiful play of light on the walls and floor of the living room.
The second floor is a completely private area. There are bedrooms and an office, which, if necessary, can turn into a guest room. The nursery turned out to be bright and spacious, there is nothing superfluous in it. In the master bedroom, it was especially important for us to create an atmosphere of calm, warmth, and comfort. It is conveniently connected to the dressing room and bathroom.
In each project, the most important thing for me is to find a common language with the customer and learn to listen to his wishes. It was important to do everything possible to realize the original ideas, and we succeeded.
Photography courtesy of Tatiana Voevodina
Visit Tatiana Voevodina
- by Matt Watts