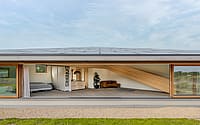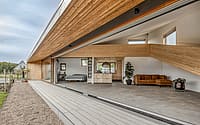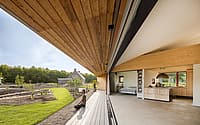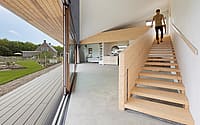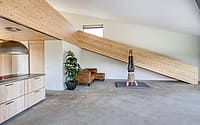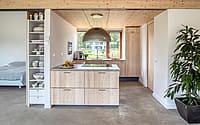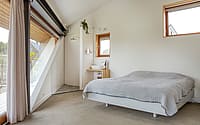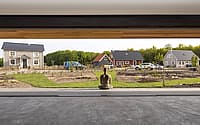South House by Woonpioniers
South House is an amazing single-family residence located in Almere Stad, Netherlands, designed in 2019 by Woonpioniers.








Description
What do current environmental issues, including global warming, mean for the way we build and live? And how can architecture respond with a vision to the energy transition? We explored these questions with South House.
By designing with the elements, the seasons, and the rhythm of the day, we have combined an integrated energy plan with “a life outdoors”. Instead of adding sustainability halfway through the design process (through the choice of materials or installations) we have focused on basic, energetic principles right from the start. In this way, the heating, cooling, and energy demand of South House have largely been answered passively.
The triangular shape and positioning of the house, combined with a spectacular veranda, provide shade in the summer but capture plenty of solar heat in the winter. And in the morning and evening, sunlight softly lights up the ceiling through the windows in the side walls.
The floor inside functions as a heat battery, by absorbing heat which is released at cooler times. The roughly finished cement floor feels comfortable all year round, especially under bare feet.
The roof is fully equipped with triple solar panels. The front of these panels consist of photovoltaic cells and the back of a thermal exchanger connected to a heat pump. With this system, electricity and hot (tap) water are generated simultaneously. All
installations are integrated in the design and are not visible or audible. South House produces a surplus of energy and already supplied power to surrounding projects during the construction phase of the neighborhood.
The space on the first floor is used as a music and guest room and is accessible via a lifetime-compatible, so-called “lazy staircase”. Another special aspect of South House is that the clients have partly finished the interior themselves with materials from their old house.
Photography by Henny van Belkom
Visit Woonpioniers
- by Matt Watts