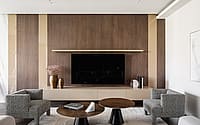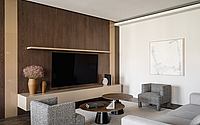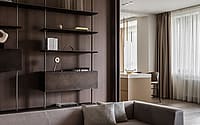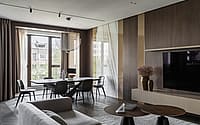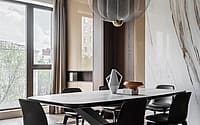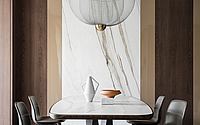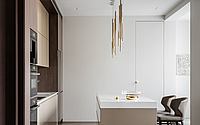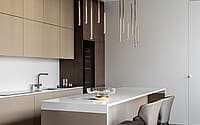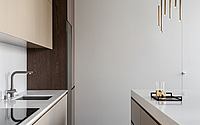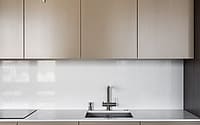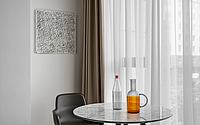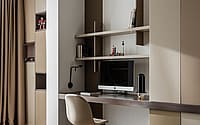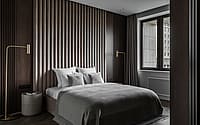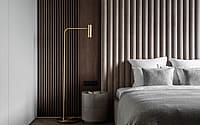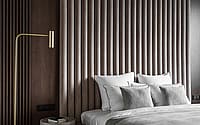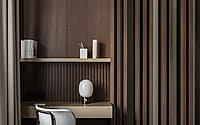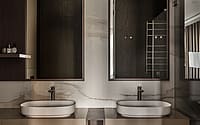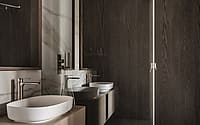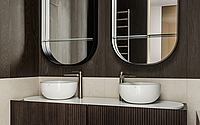Red Side 165 by Babayants Architects
Red Side 165 is a minimalist apartment recently designed by Babayants Architects.
















Description
We always tend to fill up spaces where we are, with light and air. This is not just a whim or fashion, this is a strong and natural humans’ need.
Common area of this project illustrates our approach to work with light. Letting it in through the windows in a maximum way, we don’t build any barriers allowing it to sunlit all the space till hallway. Natural colors and textures softly reflect the light visually making the space larger. Metallic insets and glossy surfaces add sun rays.
A console cabinet, a coffee table, light chairs’ and table’s legs create an illusion that objects are floating and there’s an extra feeling of lightness, a feeling of extra air.
Photography courtesy of Babayants Architects
Visit Babayants Architects
- by Matt Watts