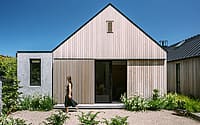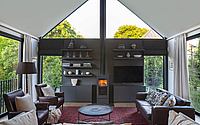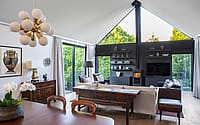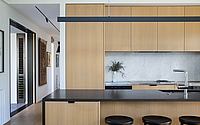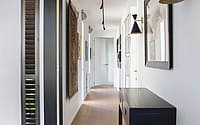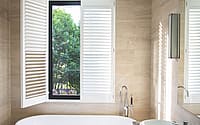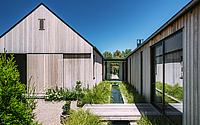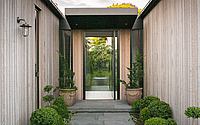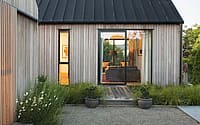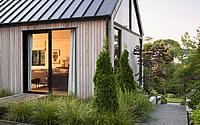River House by AW Architects
River House is a modern house located in Christchurch, New Zealand, designed in 2020 by AW Architects.










Description
Tucked down a long driveway lined with established trees that opens out onto Wairarapa Stream lies River House. The owners had inhabited the original house on the property for generations, and after earthquake damage decided to build a new home that took advantage of the unique riverside environment.
The new home presents itself as two distinct gable forms connected via a small glazed entrance. The main wing and deck facing the stream are perched above the ground on piles to allow for potential floodwater to flow underneath. The second wing is offset creating a private north-facing courtyard and garden. Landscape features bring a sense of the waterway into the house, with a rill located in between the two gable forms.
The linear forms are broken up with carefully articulated openings to capture the natural surroundings, while a series of sliding timber shutters are used for privacy and sun shading. Cedar cladding and river stone gabion baskets were used. Black steel roofing contrasts the natural cedar while a small concrete wing forms the service side of the house.
The new home is sympathetic in scale, responding to the site conditions and protecting the distinctive qualities of the site.
Photography courtesy of AW Architects
Visit AW Architects
- by Matt Watts