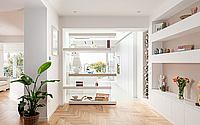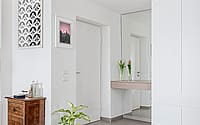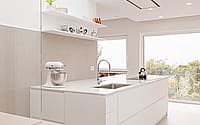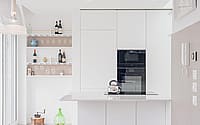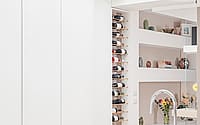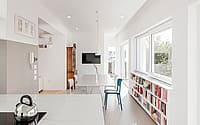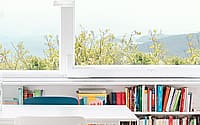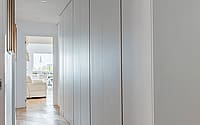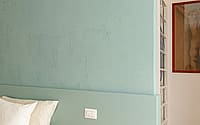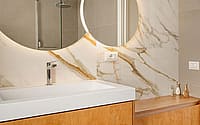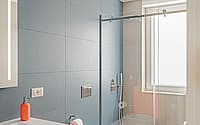Casa C+V by Manuarino Architettura Design Comunicazione
Casa C+V is a modern apartment located in Pozzuoli, Italy, designed in 2022 by Manuarino Architettura Design Comunicazione.










Description
This time we are in Pozzuoli, a property with a beautiful view of the gulf of the city and a close relationship with the garden of relevance.
The most panoramic and bright area of the house was chosen to place the dining area and kitchen, connected to the entrance through two large living spaces, one relaxing and the other for conversation.
The service corridor to the bedrooms finds functionality with a large and very spacious custom closet that crosses the entire length.
The natural oak parquet, laid in an Italian herringbone pattern in the sleeping and living areas, gives way to resin-effect porcelain stoneware tiles in the kitchen, in the dining area, and at the entrance, in order to guarantee functionality and practicality to the flooring surfaces in the areas most subject to dirt and wear.
The relationship with the outside is guaranteed from the very first step at the entrance, thanks to the permeability of the spaces of the living area, which allows a fluid circulation between the two living areas and the kitchen area.
The custom kitchen with the island finds a very original location with a portion of the island leaning against the main wall and enjoys a spectacular zenithal light coming from the large skylight placed right on the sink area. To complete the functionality of the kitchen, the six full-height columns behind it make it a complete and very spacious workspace.
The master bathroom is dominated by a glossy marble-effect porcelain stoneware wall with gold veins that are very characteristic and at the same time very elegant.
The guest bathroom, more informal, focuses on the very intriguing chromatic combination of the coral red of the washbasin unit and the matte sugar paper blue of the stoneware wall.
Lots of light, a strong relationship with the landscape, the right balance between materiality and purity of surfaces with hints of antique art. Here is C+V house!
Photography by Gabriele Rivoli
Visit Manuarino Architettura Design Comunicazione
- by Matt Watts