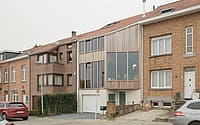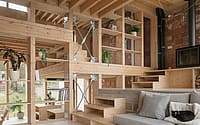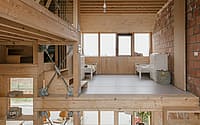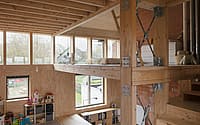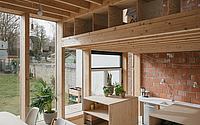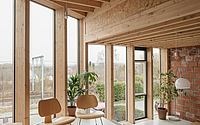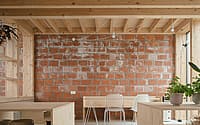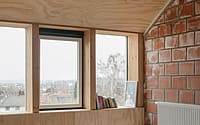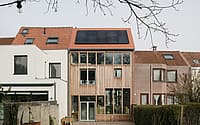BTR House by Dédal Architectes
BTR House is a lovely townhouse located in Brussels, Belgium, designed in 2021 by Dédal Architectes.








Description
Located in a street made up of townhouses, the new construction stands precisely at a significant shift in the alignments of the fronts of the buildings between the upper and lower parts of the street.
Looking for integration with the existing buildings, the new volumetry plays with this misalignment difference and creates a fold in the front facade which compensates for both the depth offsets and the alignments of cornice levels.
Inside, the spaces follow one another in a work of sequence in half-levels, or rather in quarter-levels. Articulated by integrated furniture elements, the differences in floor heights make it possible to organize the living spaces in a very open way. There are very few partitions and the gradual intimacy is created by the gradual ascent of the platforms.
This set of levels and openings of spaces is also perceptible on the facade and the materials have been chosen to take up the expression of the structure of the wood frame construction.
At the level of the wooden structure of the construction, the rear facade and most of the front facade are composed of curtain facades and cladding in wood Red Ceddar. The color of the material is intended to evolve over time in shade variations that will integrate with the colors of the existing facades of the other houses on the street.
Finally, at street level, the masonry and concrete structural base calls for a different treatment of the facade. To express this mineral base, the choice fell on a light tiling.
Photography by Stijn Bollaert
Visit Dédal Architectes
- by Matt Watts