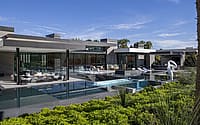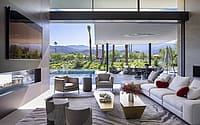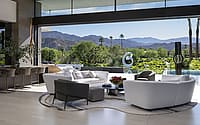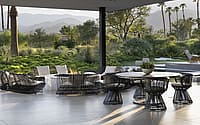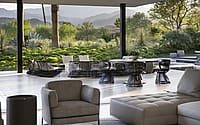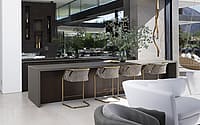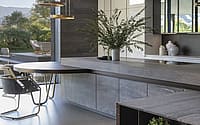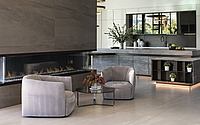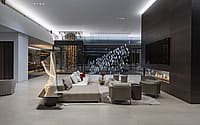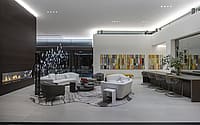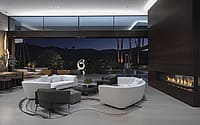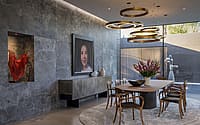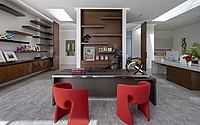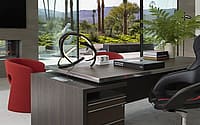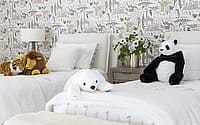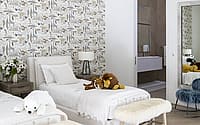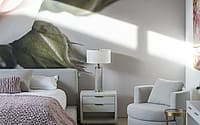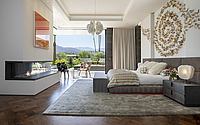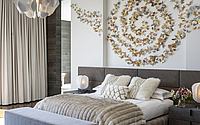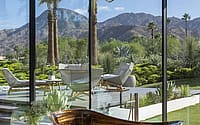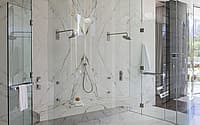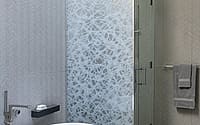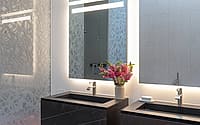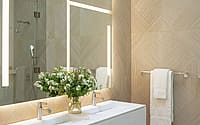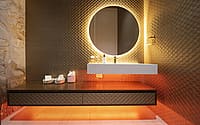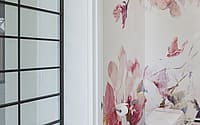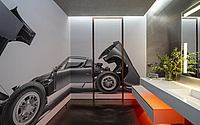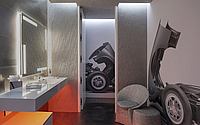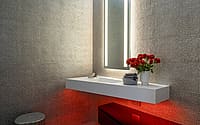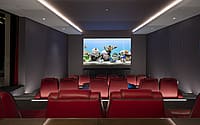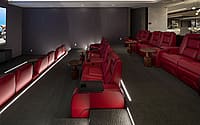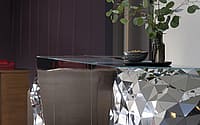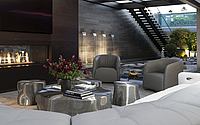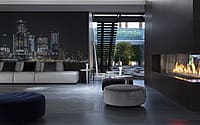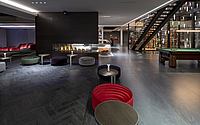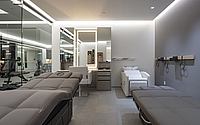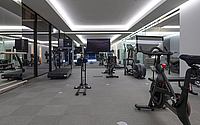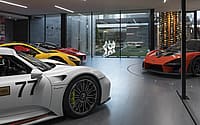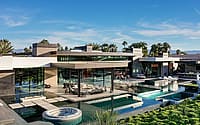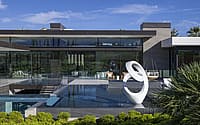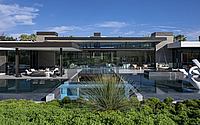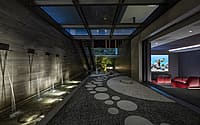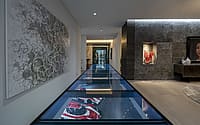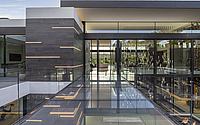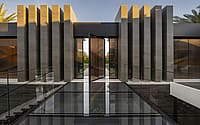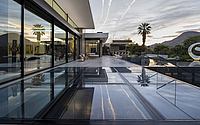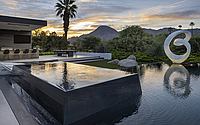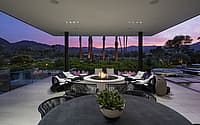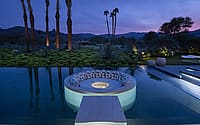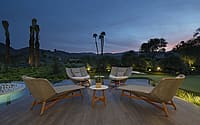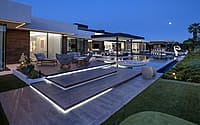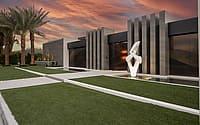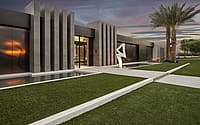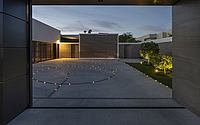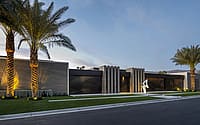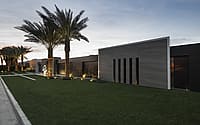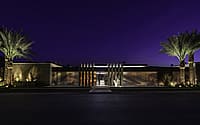Serenity by Whipple Russell Architects
Serenity is a minimalist luxury residence located in Indian Wells, California, designed in 2022 by Whipple Russell Architects.

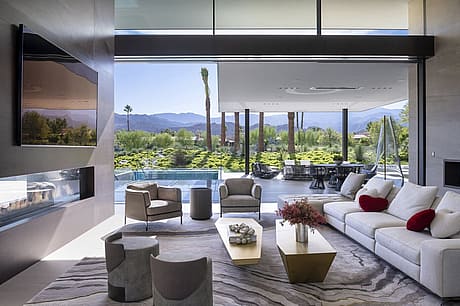
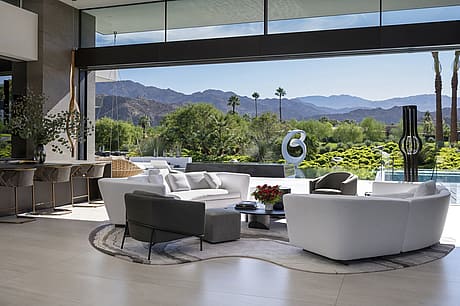
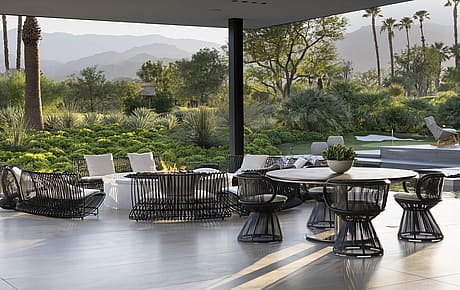
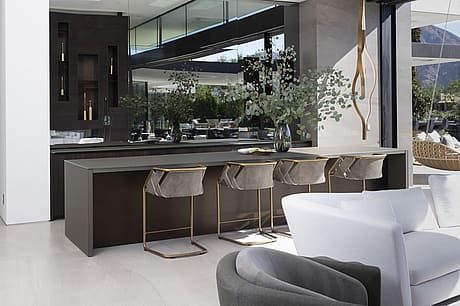
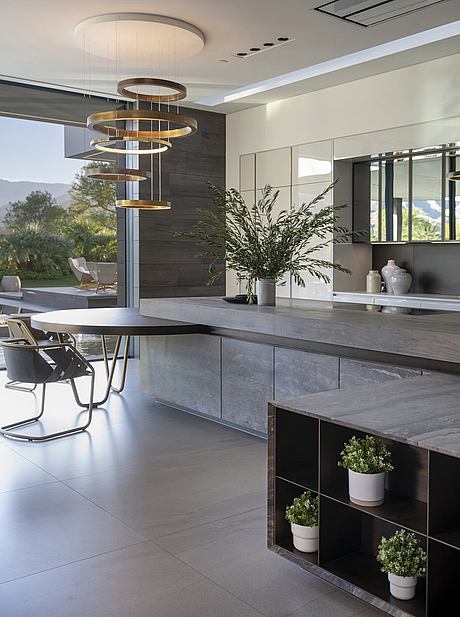

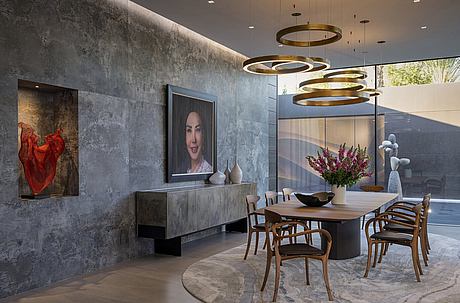
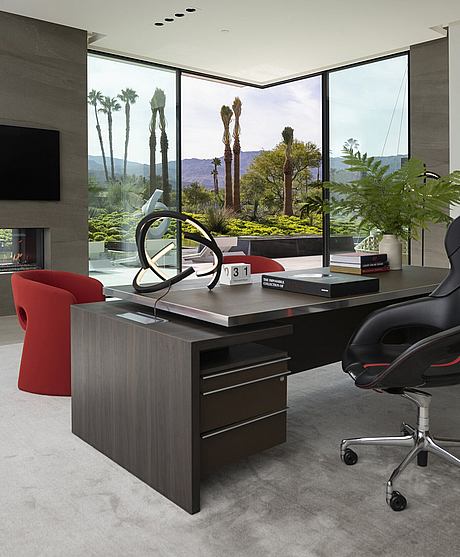
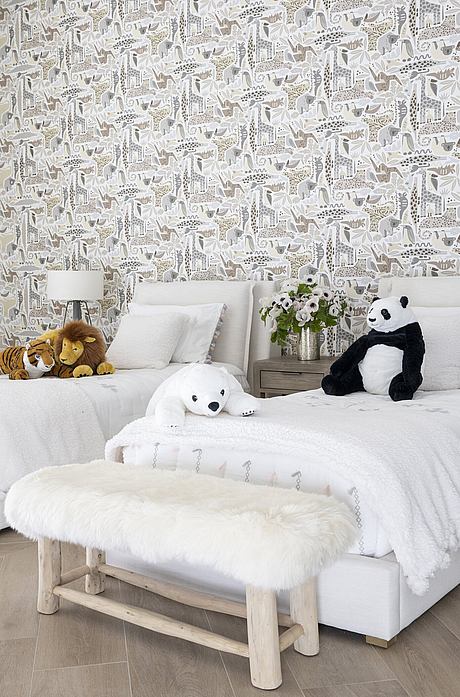
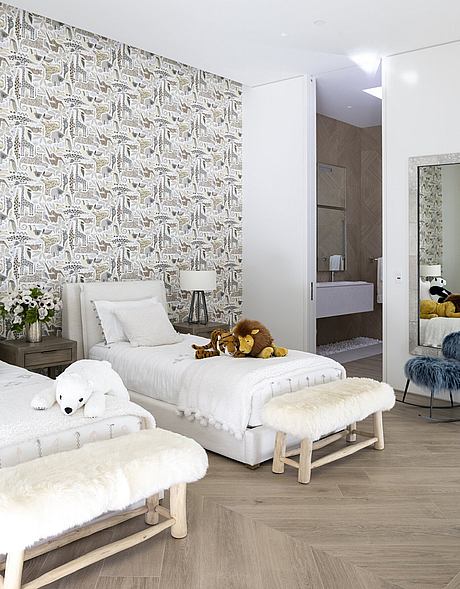
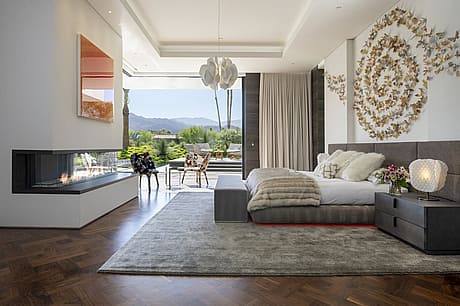

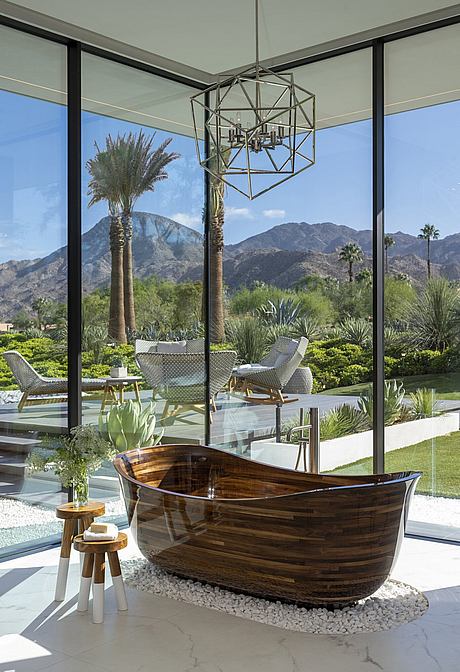
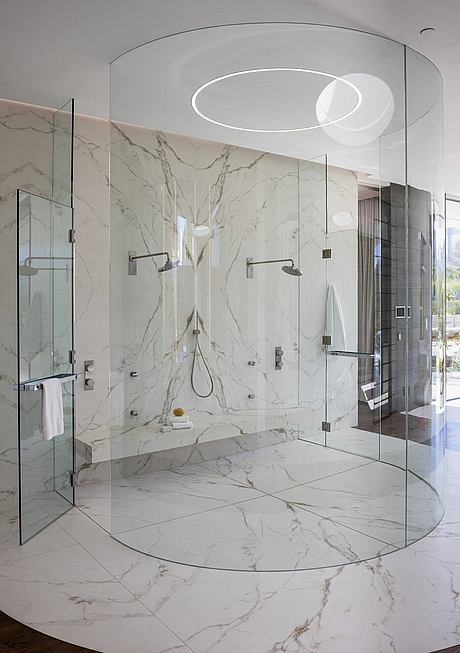
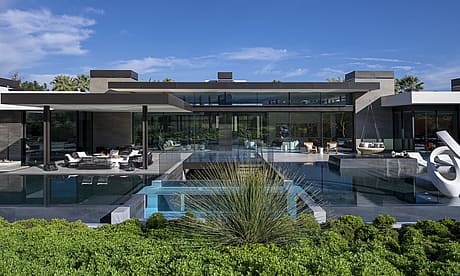

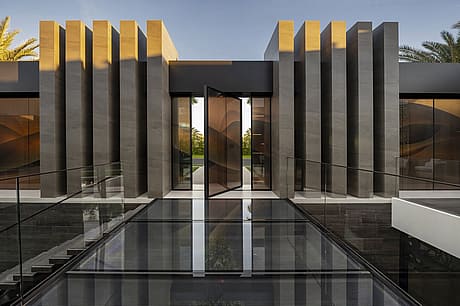
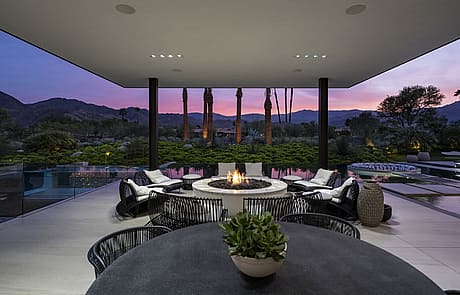
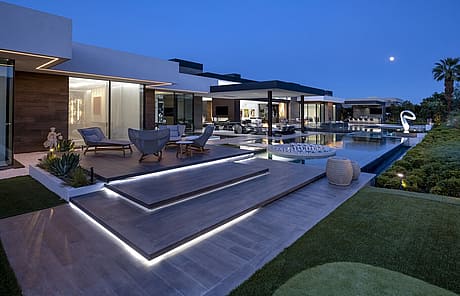
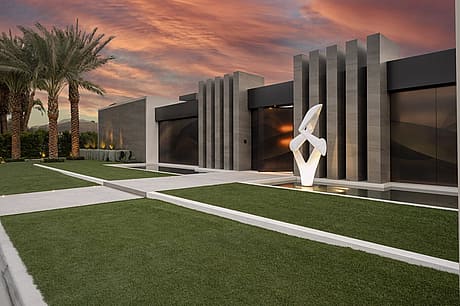
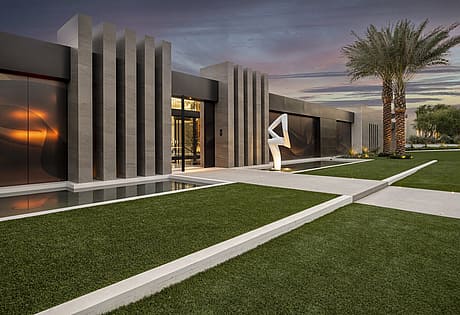
Description
Serenity
The desert is an open space and has long views, but also the close-up, detailed perfection of the cactus flower. It is nature’s serene minimalism. This is the setting for our project inside the gated community of The Vintage in Indian Wells, California.
This project involved deep creative collaboration with the clients, who partnered with architect Marc Whipple and the W^R team on every aspect of the interior design and personally curated or co-designed each of the many art pieces throughout the house. With a passion for racing and cars, and also for collecting fine wines, the program was going to include dazzling and innovative displays that would be both highly visible and striking artistic statements.
This house is a modern canvas upon which an artist and engineer could play out their strong vision and sense of creative adventure. A home they could call, Serenity.
The Program
The Vintage community requires all home construction to be one story in height. Our clients wanted the space of a two-story house, so the solution was to dig down. Whipple Russell architect + project manager Ty Harrison explains, “The design includes the main entry floor and a lower floor, which is naturally lit by large front and rear sunken courtyards. These two courtyards are strategically placed to flood both levels with sunlight, through the abundant use of glass, including glass floors and walkways.”
Front Façade and Entry
The front façade displays a graphical image on film that has been applied to the glass, creating a translucent mural capturing the motion and colors of the desert hills, while providing privacy from the street. The home’s long horizontal profile is contrasted with strong vertical columns flanking the entry, in addition to Marc’s signature ribbon windows.
As in most Whipple Russell Architects’ designs, water greets a guest at the entry. In one of the two streetside reflecting ponds stands Arete, a bold, energetic piece by sculptor Richard Erdman, commissioned along with four others for the house.
Erdman says of the project, “Marc and I have added meaning to each other’s work. There’s just such a synergy here. This is something that Marc can be really proud of.”
Passing through the front entry door, the walkway becomes glass underfoot, a bridge, crossing an expansive courtyard filled with greenery, waterfalls, a fire feature, and a trio of sculptures by Erdman. Aurora, Odyssey, and Aria appear to dance lightly on the reflecting pool below. Ty notes, “The sculptures are positioned on a steel pin, so they can be rotated for an ever-changing perspective.” The sculptor Erdman commented, “Those three, each in their own way, embody fluidity, constant motion, recirculation–the qualities that define water in its purest form.” A floating staircase leads down to the lower level and the open courtyard.
As you enter the house, views open up in every direction; down through the bridge’s glass floor to see the lower level and reflecting pond, left and right, the main living areas, and ahead, out to the patio, pool, golf course, and mountains. A whimsical entry feature is the custom lighting piece, which uses 125 individual lights, each of varying lengths, to reimagine a rain cloud showering its droplets down to the pond below.
Wine Tower
Out client designed and collaborated extensively on the creation of the wine tower that presides at the entry. A devoted wine enthusiast, he takes wine storage to a whole new level, as in 28 feet in the air. The striking revolving steel cylinder rises through both levels, spiked with custom holders cradling 1,280 bottles of wine. Ty recounts the building of a prototype; “We made a mock-up in our office with the clients, creating and placing custom bottle holders to figure out where to drill the holes at the correct angle, so that when in motion the tower would have a very strong corkscrew effect – as if it were drilling itself into the ground, while simultaneously bottles spin skyward.”
With an engineering background, he had a clear idea of how the tower should operate. It is a challenging piece of engineering weighing several tons with a structural steel collar surround, large motors to power it, and a recessed mechanical space below that is hidden. All is contained within a glass, climate-controlled rectangular volume.
This unique structure can be viewed from many rooms of the house.
Kitchens and Dining
This is a three kitchen house with a 900 sq. foot commercial catering kitchen downstairs. The open main kitchen is Italian, imported by Mass Beverly, who also made the multi-ring light fixture. The surfaces here are cappuccino sanded stone, and cabinetry finished with high-gloss lacquer and heat-treated oak. Retractable doors screen off this kitchen when desired.
Nearby is the butler’s pantry kitchen, used for prep and clean-up. It features a blast chiller and warming ovens.
In the dining room, the walnut table seats 12 and is lit by a Mass Beverly multi-ring-light fixture. There is a view out to the reflecting pond, where a Woods Davy sculpture stands above the waterfalls.
Pool and Patio
From the main level of the house, a wide glass walkway leads out to the pool and patio area–an expanse of sparkling water. To the right is circular fire pit seating and dining tables, and ahead is a feature particularly enjoyed by the couple’s dog, Happy. This glass swim bridge connects the two pools, traversing the small courtyard below. To the left, at the water’s far edge, stands Spira, a tall, strong, yet lively piece of Erdman sculpture that leads the eye to the impressive view of the mountains. Erdman adds, “You can walk from one end of the house to the other and Spira, out in the pool, will be like the moon. It’ll always be up in the sky as you move across the house. You can be downstairs and look up through the area where the glass pool bridge is and you’ll see that piece up against the sky.”
At one end of the double pool area is the terraced sunning deck outside the primary suite, and at the other, an outdoor kitchen, bar, and custom made Korean BBQ table. Stepping pedestals lead out across the water to a submerged pool island with seating for sunning and conversation–ah…serenity.
Access to the pool and patios from the lower level takes you below the glass walkway, through a quiet, secluded Zen garden, and then up a stairway to the patio. The rock garden features a modern quintet of waterfalls and a single sculpted tree.
The Ultimate Car Museum
Another passion that enlivens the house is one for cars. Fast cars. And classic cars. Our client didn’t want these beauties to be housed out of sight in a dark garage, so an open display garage was designed that can be viewed from the entire lower level. It is accessed by a car lift in the garage on the main level. A driver pulls into one of the four spaces that then lowers the car down to the museum, where a turntable enables the car to be positioned in the display. This was a major design challenge, to make the cars visible, not only from the lower level, but from other areas of the house. They can be seen below, through the glass walkway leading to the primary bedroom suite … goodnight cars!
The cars currently on display are the McLaren P1, McLaren Senna, the Ferrari LaFerrari, the Porsche 918 Spyder with martini livery, the Lotus Evija, the Hennessey Venom F5 in custom gold chrome, the 1965 Griffith race car, the Norma race car and the Eagle race car, and the 1953 Corvette race car. This is the earliest-known Corvette to run NASCAR sanctioned events, and the first Corvette to ever race.
These cars are all still driven, so there is an exhaust system with a hose for the tailpipes, and a trickle charge for the batteries. Ty says, “I love cars, and all of us at Whipple Russell really enjoyed creating the museum graphics for each car. We designed a museum-quality display board wall graphic behind each car, with its name and close-up images. As the different cars are rotated in and out, the panels can slide on a rail, or be replaced with new panels.” In addition, custom remote-controlled replicas of each car are on display next to the real thing.
The Life-Size Senna Sculpture
A favorite art piece in the museum is the custom painted life-size bronze by British sculptor Paul Oz of Ayrton Senna, arguably the greatest F1 driver of them all. He drove a total of 161 Grand Prix races, amassing an impressive 41 wins throughout his career. Ayrton drove for McLaren between 1988 and 1993, winning the F1 World Championships in 1988, 1990, and 1991. For our clients, it was a must have.
Dance With Me
Next to the car museum is a space made for dancing – on walnut flooring in a herringbone pattern. The room dazzles with two wall-size graphics of the Manhattan skyline at night, one 30-feet long. Opposite the fireplace is a 14 foot stage for live entertainment. The fire is also dancing, as it is a Ruben’s tube design, where the flames jump and shimmy in time with the beat.
Primary Bedroom Suite
These rooms provide a private sanctuary with doors leading out to the pool, and to the putting green.
The butterfly piece above the bed is by artist Michelle McKinney, commissioned / curated by the client. Made of painted wire mesh, the 7 foot wide vortex work depicts leaves, flowers, and butterflies in motion. The decorative glass panels are Rimadesio provided by Mass Beverly.
Bookmatched porcelain tile is used throughout the bath and closet. A focal point of the bath is the double-size semi-circular glass shower ringed by a walnut walkway and lit by a round skylight. Advanced Woodwork supplied the custom vanities and closets. The spa retreat atmosphere is enhanced by a handcrafted walnut bathtub finished in a high gloss lacquer by NK Woodworking. The 1,000 sq. foot closet includes three islands, a fireplace, and three skylights with soffited indirect lighting.
A private courtyard off the primary suite features a sculpture by Dorit Levinstein called Renoir Dancers XL. The sculpture can be viewed from three different areas of the suite.
Themed Bedroom Suites
Our clients wanted variety and fun in the interior design, especially in the private spaces. Each bedroom and bath have their own thematic colors, textures, and personality. The team created custom wallpapers from graphic images for many of the rooms. A pink rose fills one wall of the feminine guest bedroom, and in that bath, custom art glass of cherry blossoms was created for privacy screening.
A wall-size photo of New York City’s Central Park decorates the wall in the masculine guest bedroom, and the kid’s bedroom is safari themed.
Powder Rooms
Each of the five powder rooms also has a theme and color scheme. The dance room has silvery wallpaper with floating balloons and a drum set, the car museum’s powder room sports wallpaper of a Lamborghini on one wall, and polished stainless steel on the other, for an automotive feel. The main powder room is gold with gold balloons, a gramophone, and a back-lit quartz vanity. The other main floor powder room’s theme also features gold, with gold piano key-shaped tile, a privacy wall, and abstract mural incorporating gold leaf.
Art Studios/Offices
There are creative spaces on both levels of the house. Downstairs is meant for creation and storage (the messy part), and upstairs serves as a gallery and study. This room contains a backlit stone island with flat file storage, rolling supply carts, and an adjoining office for co-creating, with a redesigned seat from a Ferrari race car as the desk chair.
Spa Amenities
The gym includes various exercise equipment, including the high-tech Peloton, and Tonal, a digital weight training system. The flooring is a comfortable rubber backed matting by Chilewich. Adjoining the gym are a massage room with motorized adjustable tables, hair washing sink, and styling station. This space includes a state-of-the-art float tank, or sensory deprivation tank, for well-being and rejuvenation, and a juice bar for refreshments.
Home Theater
Theater guests will settle into motorized and reclining custom-made Elite HTS seating and look up to a 161” wide by 91” tall Samsung Wall screen. The seats’ red leather is dyed to match the famous Ferrari red.
Elevator Mural
While riding the home elevator, a backlit transparency two stories tall replicates the 360 degree view from the world’s tallest tower, Burj Khalifa, in Dubai, UAE. A way to replicate a view the clients enjoyed on a visit and tour of the building, while vacationing there.
LED Lighting
The front entry and courtyard display the use of embedded LED strips as accent lighting. As the clients wanted the fewest visible lighting fixtures, interior ceiling soffits contain indirect cove lighting.
There is vibrant air and crisp delineation between sky, mountains, and what humans have built. An interior brimming with the passions and creativity of the clients’ lives, open to the vermillion sunsets, valleys in a blue haze, and sculptures of the hills carved by wind and water. Here they can find stillness and a wide, pale morning sky.
Visit Whipple Russell Architects
- by Matt Watts