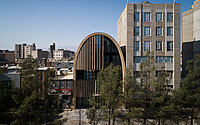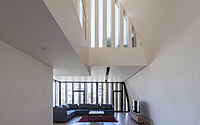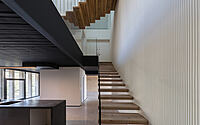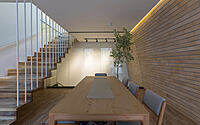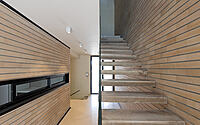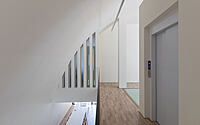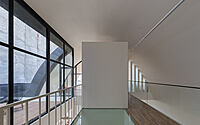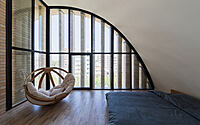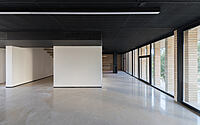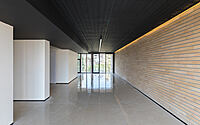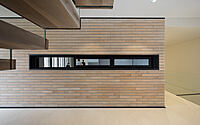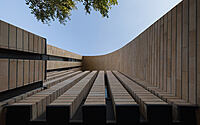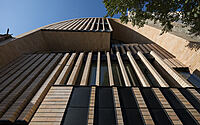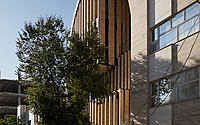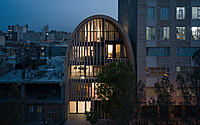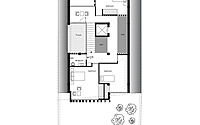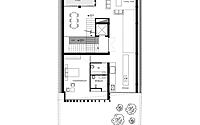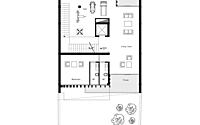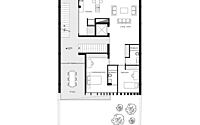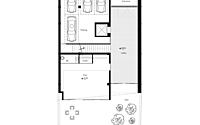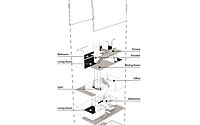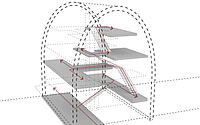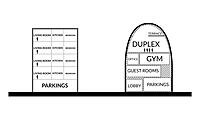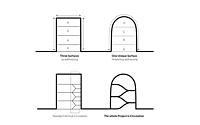Sabzevar Arc House by Farshad Mehdizadeh Design
Sabzevar Arc House is a modern four-story dwelling for a family of five located in Sabzevar, Iran, designed in 2016 by Farshad Mehdizadeh Design.

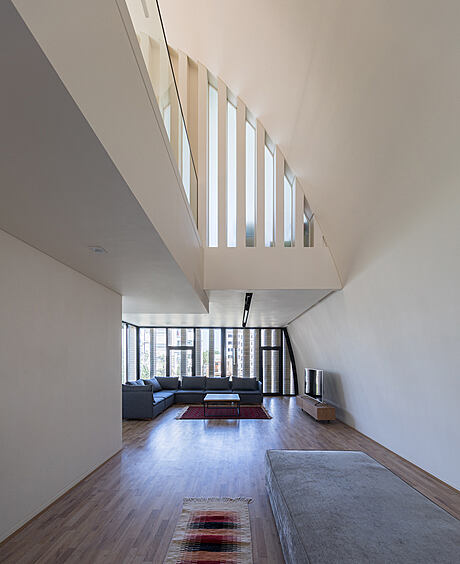
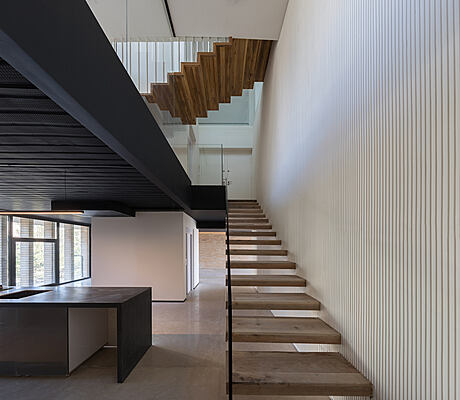
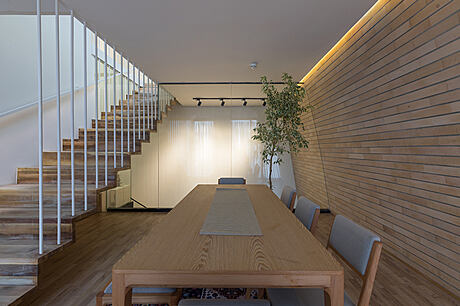
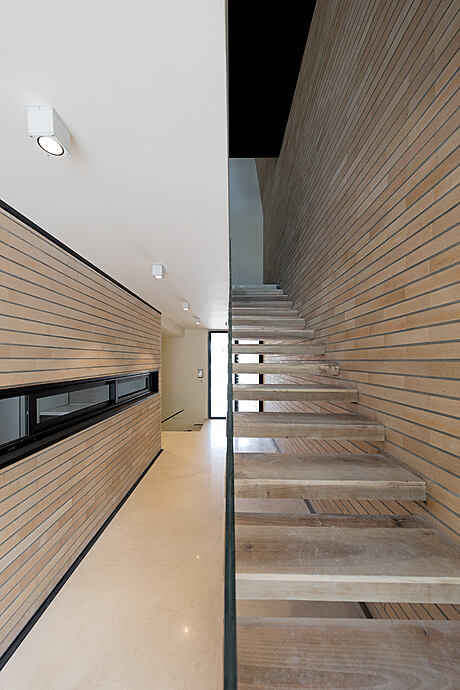
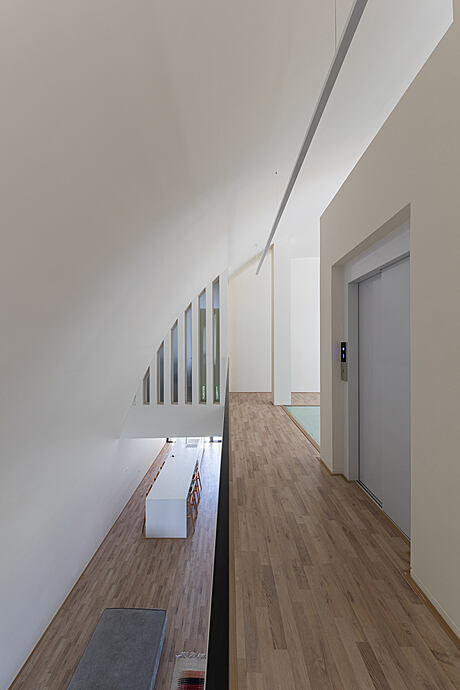
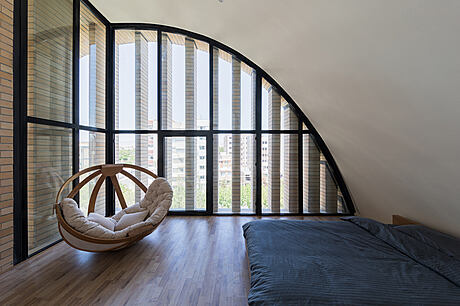
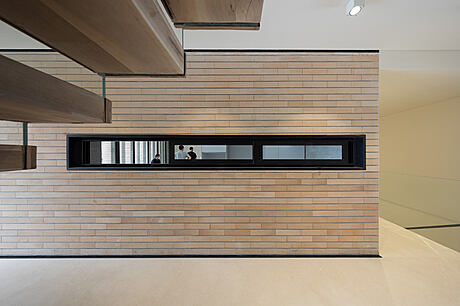
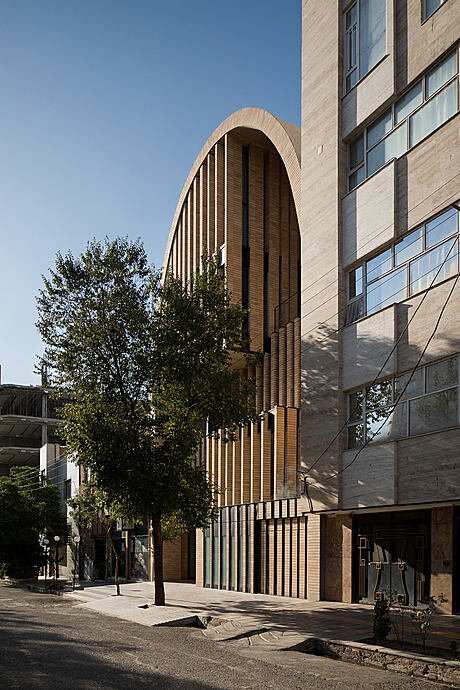
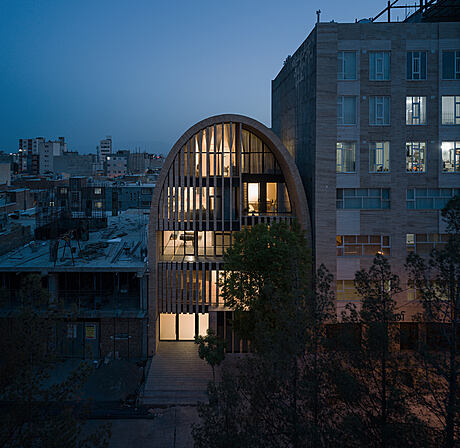
Description
The brief was to design a four-story apartment for a family of five in a land with area of 300 sqm in the city of Sabzevar, Iran. We were asked to design an apartment series, as one floor was not big enough for a family of five. The owner wanted a parking space in the basement and four apartments above ground. In reality, they wanted to divide their living activities between four apartments. Their requirement was simple: providing enough space for different activities of a family in a house with four floors; but not in four separate units. Their idea was that each floor would be divided by a single house. This is a routine culture of development in Sabzevar. They did not have a perspective that they can grow and organize their activities vertically as a complex.
Sabzevar is a small religious city with no remarkable public space activities or entertainment. There is a noticeable gap between public and private spaces. So, the activities of people are limited to their houses and private spaces. The culture of residential development does not address quality; homes provide basic living spaces: living room, bedrooms, and kitchen. The structures don’t often have terraces and yards act as parking spaces. One of the main design strategies was to provide internal interactive spaces for the family to increase shared time with the aim of making up for the lack of urban public spaces. So, the programs of the original separate four-floor-apartments were transformed into a pack of hybrid living spaces surrounded and scrambled with interactive and interesting functions.
Vertical access became the main target in organizing the whole structure through tying the functions and floors while providing spaces that communicated with each other. Consequently, the staircase was exploded and transformed into a vertical corridor which includes a lobby, gallery, terraces and a sports area, and finally brings you to the duplex of the parent’s house. Therefore, the vertical access acts as a walkway chamber and grows through the various spaces of the house.
The variation and growth of the interactive and transitional space, brings a kind of addressing to the house, or a way to describe a physical location of a space within the home. This point is an important feature of traditional Iranian architecture. The spaces and places are named and acquire character by different family events, activities and living scenarios. Now the family has a new vocabulary to call and name different places of the arc house.
The arc form of the complex increases the sense of giving an address in various levels. From the second floor the walls start to shrink, curve, and angle from the sides which represent different heights of the complex. Ultimately the arc is completed at the top of the project and covers the duplex. The arc ceiling represents the sky, indicating that there are no more habitable floors above it.
Photography courtesy of Farshad Mehdizadeh Design
Visit Farshad Mehdizadeh Design
- by Matt Watts