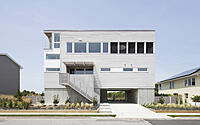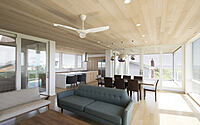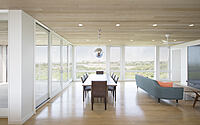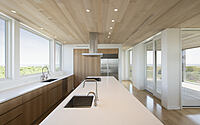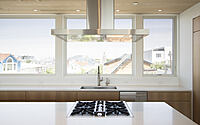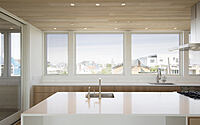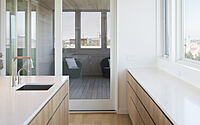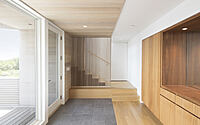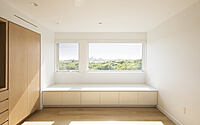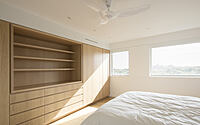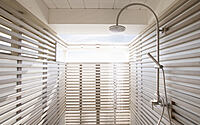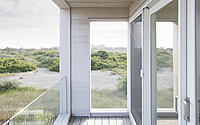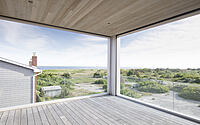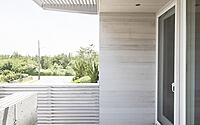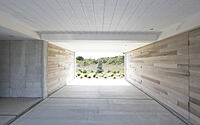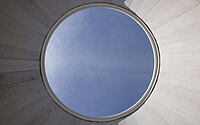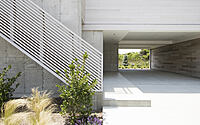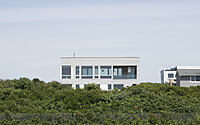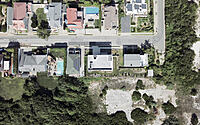Lido Beach House II by Resolution: 4 Architecture
Lido Beach House II is a modern prefab beach house located in Lido Beach, New York, designed in 2021 by Resolution: 4 Architecture.















Description
Sitting on a flag lot at the corner of Lido Beach, this 2,625 sq. ft. prefab home serves as a summer house for a professor / writer and her family. The home attempts to establish a relationship to the surrounding dunes and beach while still being referential to its cozy neighborhood.
At the ground level, three concrete storage volumes serve as organizing elements that lift the home off of the ground and create a carport, sitting area, and an outdoor shower that are sheltered from the street. Stairs at the front of the home lead to an entry porch and dump zone, providing a space to bypass the private first floor and continue to the public second floor. The private first floor includes a master suite, a second bedroom and bathroom, a laundry room, and a flex-room. Windows are carefully located on the street side to allow for sufficient daylight and natural ventilation while providing privacy. Along the west side of the home, windows are more expansive providing views to the dunes and beach.
The second floor rises just over the sand dunes to take full advantage of the unobstructed views of the Atlantic Ocean. Full height sliding glass doors open to two screened porches on the corners of the home allowing for a seamless transition between interior and exterior. A partially site-built office protrudes past the footprint of the rest of the home to provide direct views to the beach. With a garden, outdoor fire-pit, and 360º views of the beach and surrounding neighborhood, the roof deck is perfect place for relaxing and entertaining guests.
The home was built using prefabricated construction. Wood-framed modules sit atop a site-built concrete and steel foundation, lifted to keep the house above the flood plane. The house was set in a day, but on construction continued on site for some months following to complete the project.
Photography courtesy of Resolution: 4 Architecture
Visit Resolution: 4 Architecture
- by Matt Watts