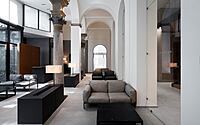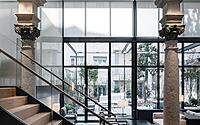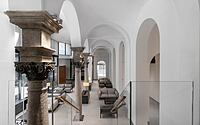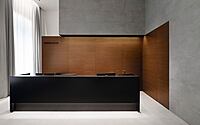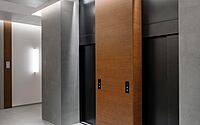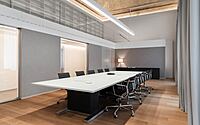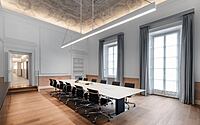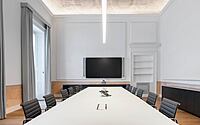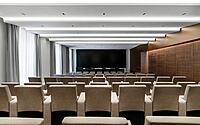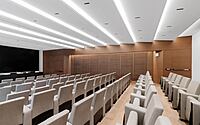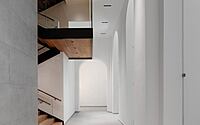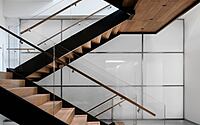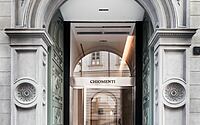Studio Chiomenti by Beretta Associati
The office of Studio Chiomenti located in Milan, Italy, has been redesigned in 2022 by Beretta Associati.













Description
Essential lines, fine details and a clear spatiality are the ingredients with which Beretta Associati designed the expansion of the headquarters of the Chiomenti law firm. Located in the historic heart of Milan, between Via Verdi and Via Manzoni, the project involved the configuration of new spaces, through the reconnection of the two historic buildings Talenti and Cova, the rearrangement of internal connections, and the definition of a new main access on Via Verdi.
Historical context
The appearance of the architectural complex is the result of several epochs, from the renaissance plan layout – signs of which remain in the main courtyard – to the functional changes of the 19th century, including the change of use from a noble residence to a cultural center. The event that most alters the original layout, however, is the bombing of 1943, which results in the disruption of the architectural layout and the volumetric alteration visible to this day. Beretta Associati’s intervention starts from a reading of the historical identity of the context: “The building, partly damaged by the bombing of the last world war, has been remodeled several times over the years for small portions, creating a multiplicity of spaces,” explain architects Gianmaria and Roberto Beretta.
Architectural intervention
Conceived as an architectural setting that articulates the different functions of the spaces, Beretta Associati’s intervention is substantiated by the restoration-in collaboration with the Superintendent’s Office-values the existing layout and brings to light the Renaissance traces of Palazzo Talenti. “The intervention included a stitching up of the interior spaces so as to give back a unified breath to the entire complex,” continues Roberto Beretta, “large meeting rooms, whose restoration has revealed precious period testimonies, are distributed along clear, spacious and light-filled paths, through scenographic overlooks on some terraces and on a pleasant internal garden. The furnishings, made of burnished iron, glass and walnut wood, discreetly punctuate the architectural perspectives.”
The first part of the scenography is staged on the ground floor: here, starting from the entrance on Via Verdi, one reaches a bright lobby that overlooks the interior garden and from which two exposed stairwells – made of steel, wood and glass – depart, connecting the three levels of the Chiomenti studio. Continuing to the second floor, which houses twelve meeting rooms and service spaces, the operation of stitching together some of the units between Palazzo Talenti and the neighboring Palazzo Cova, previous headquarters of Studio Chiomenti, is visible: it is this floor that reveals some prestigious frescoed ceilings, now visible in the meeting rooms. The second level, also the subject of amalgamation of spaces shared by the two buildings, houses the Studio’s offices and a 90-seat auditorium.
The interiors
In terms of finishes, Studio Beretta focused on a minimalist language, choosing fine materials, such as walnut finish paneling, and functional materials for the working environment, such as oak wood floors. Finally, the intervention pays special attention to supplies, with prominent names in product design: from Cassina to Vitra, Tecno to Poltrona Frau. For the ground floor, Romeo sofas by Flexform, Leukon lamps by Maxalto, Lyn armchairs by Alivar, and Note coffee tables by Cassina stand out among 16th-century arches and columns, while Unopiù furnishings were chosen for the deck on the garden. Continuing to the first floor, the In-Finity system by Flos illuminates the meeting rooms. The auditorium on the second floor, meanwhile, features Corum seating by Poltrona Frau.
Conceived as a true office “scenography” made up of clear and spacious pathways, fine materials and furnishings, Beretta Associati’s restoration project on Palazzo Talenti brings back to light an architectural jewel for many years hidden from the City.
Photography courtesy of Beretta Associati
Visit Beretta Associati
- by Matt Watts
