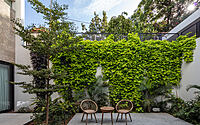Villa Roz by Erez Shani Architecture
Villa Roz is a contemporary residence in Kfar Shmaryahu, Israel, designed by Erez Shani Architecture for a young family in 2021.











Description
The villa was planned for a young family who lived in an outdated house on an elongated plot in Kfar Shmaryahu. As the family was expanding, it needed a new residence to meet their needs and wanted to maximize the advantages of the 1250-sqm-plot. The design challenge was to “thread” a 500 sqm house with all of the client’s requirements, into a plot that is 16 meters at its widest, and 12 meters at its narrowest.
The entrance trail follows the elongated plotline to the middle of the plot, where one enters the main floor through a foyer. On the ground level are located the public spaces of the residence – kitchen, adjacent living room, guest toilets, and an office, all utilizing a plethora of different strategic views onto the different outdoor areas and gardens.
The kitchen and living room enclose a patio garden with a remarkable 50-year-old Plumeria tree at its center, providing shade and flare to the outdoor dining area. Further along with the backyard are the swimming pool and barbeque area. The basement floor holds a guest suite and a home theatre, and on the second floor are the bedroom suites, with the master suite cantilevering over the outdoor living room below.
Photography courtesy of Erez Shani Architecture
Visit Erez Shani Architecture
- by Matt Watts






















