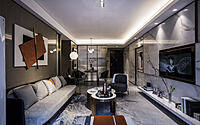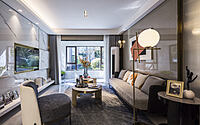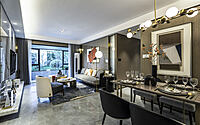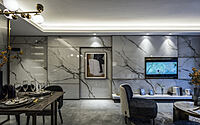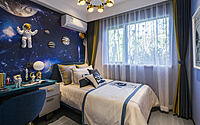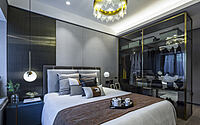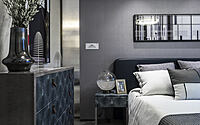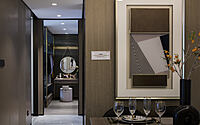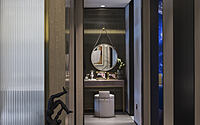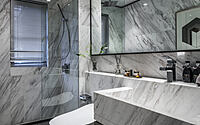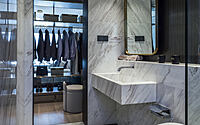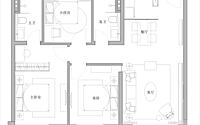Raijin 115 by Gao Long
Raijin 115 is a modern luxury model home in Ruijin, Jiangxi Province, China, designed by Gao Long.










Description
There is a 115 square meter house. In this design, the designer has optimized the room type to make it more practical, and the partition wall of the kitchen and dining room is separated by wire glass; to make the light more transparent.
The overall modern light luxury style is the primary theme, in the use of color using a large area of white and light gray, with champagne gold for a “Low-key, extravagant and exquisite”. Modern materials are used as the essential axis, with shadow wood veneer and beige marble flooring to derive the space and guide the visual flow. The design breaks through the simple portrayal of life; and the delicate emotion and simple art hidden in the daily richness.
The background wall of the master bedroom uses decorative glass combined with gray hardcover, and the soft decorations are skillfully integrated with the shape of the hard furnishings to create a minimalist and light luxury elegant living style.
Children’s room adopts space element room background, has a feeling of traveling in space, and can stimulate different imagination and cognition in daily seeing.
The designer has built a modern style in the intricate decoration shape through materials such as marble, leather, metal, and wood veneer, the clever matching of soft decoration makes the whole space stylish and luxurious.
- by Matt Watts