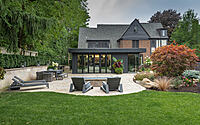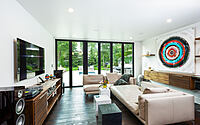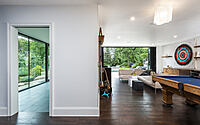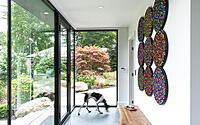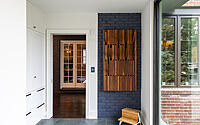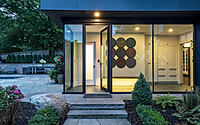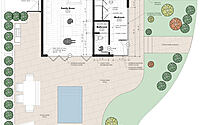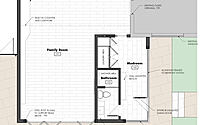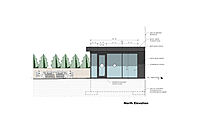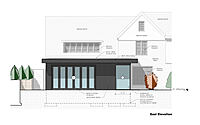Family Room Retreat by Abstract Architecture
Family Room Retreat is a contemporary extension to a traditional single-family house located in Amherst, New York, designed in 2019 by Abstract Architecture.






Description
Driven by a client who was focused on maximizing family interactions, the program was the creation a space that the whole family would want to spend time in together, house an art collection and be a piece of contemporary architecture that would sit well with the traditional style of the existing home.
With a purist design approach and the desire for clean materials, the selection of glass and zinc panels was made to provide a luxurious quality, without appearing overdone. The goal was to connect the inside with the outside naturally, and the best result of this addition is the harmonious integration of interior and exterior spaces.
The black and glass facade hides and shows its natural surroundings, and large planting areas with greenery are integrated immediately adjacent to the mudroom, which becomes the main entry point to the house for the family. Large surfaces such as a custom-made bar area, benches, racks, and outdoor kitchen area are applied throughout the property to connect the different areas.
Paradoxically this home has many open views and transparency in the facades, yet at the same time feels private and protected by the lush green and smart arrangement in its layout. A perfect retreat to spend your time inside and outside. The sober and pure material pallet brings about a relaxed atmosphere of natural luxury.
We proudly accepted a 2020 AIA Buffalo/WNY design award for this project.
Photography by Julian Ross Imaging
Visit Abstract Architecture
- by Matt Watts