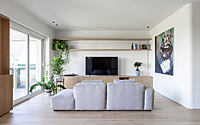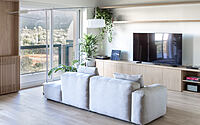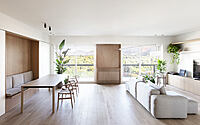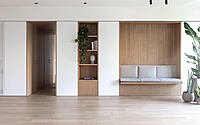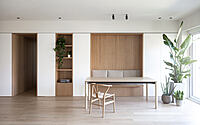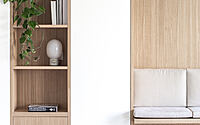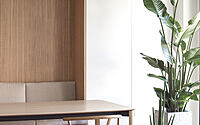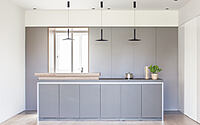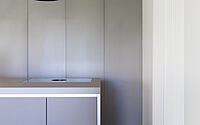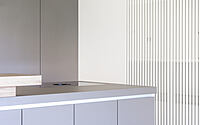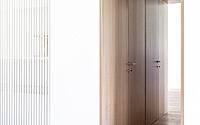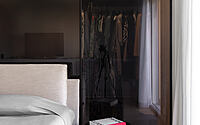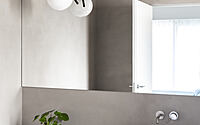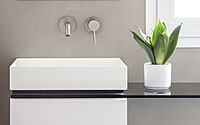House on the Park #A396 by Studio Didea
House on the Park #A396 is a contemporary apartment located in Palermo, Italy. Overlooking the beautiful Favorita Park, this property is designed by Studio Didea in 2023, with a minimalist design style.
The apartment offers a unique and warm atmosphere, with natural elements, clean lines and muted tones.










About House on the Park
The house on the park is a unique and contemporary space that exclusively “hears” the sounds of the flora and fauna of the park it overlooks and enhances its strong visual relationship.
Natural
The apartment, located on a high floor of a building belonging to a prestigious residence, overlooks Favorita Park, a place with a very high value because it is inside the city but immersed in the greenery and silence of nature.
Bright
A warm, welcoming environment that reflects the great feeling of peace already strongly conferred by the natural context in which it is set. In harmony with the panoramic view of the expanse of greenery as far as the eye can see and the disruptive presence of Monte Pellegrino, an attempt is made within the designed space to create visuals marked by clean, rational lines but balanced with warm, muted tones.
Conceptual
A block, which strongly characterizes the design concept, acts as a reference element for the cladding and furnishings of the entire living area, except for the kitchen, which deliberately stands out to act as a “green” counterfield to the “natural picture” as if it wanted to somehow mirror it by enhancing its value.
Elegant
In the sleeping area, the elegance of the stained-glass window with black aluminum profiles that divides the master bedroom from the walk-in closet stands out, characterized by a fixed portion in gray etched glass and two side sliding doors in gray glass, which hint at the presence of clothes illuminated by a soft and sophisticated light here as well.
Materials
The design moodboard is characterized by mostly natural materials, in the desire to bring the surrounding nature into the designed space as much as possible, and therefore the great protagonist is the wood of the floor and wall coverings and the use of warm tones coming from the adjacent park and mountain colors in the kitchen finishes and in the bathroom wall and floor coverings, while the dark glass in the bedroom and in some details of the bathrooms gives elegance to the private spaces.
Photography courtesy of Studio Didea
Visit Studio Didea
- by Matt Watts