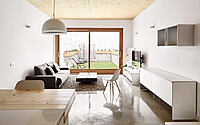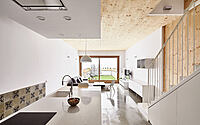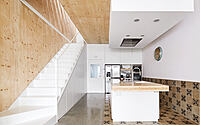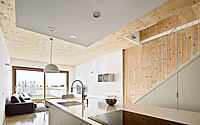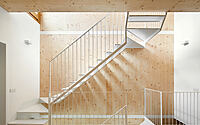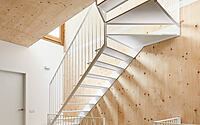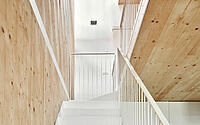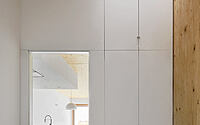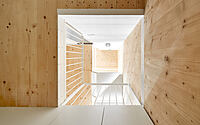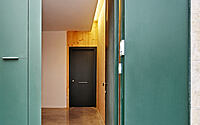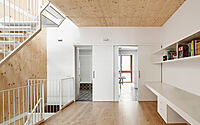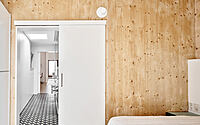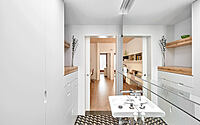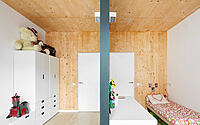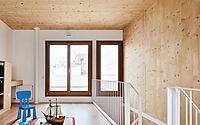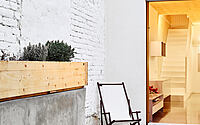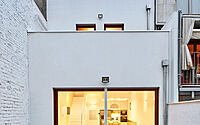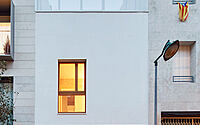59RUT by Vallribera Arquitectes
59RUT is a row house located in Terrassa, Spain, designed by Vallribera Arquitectes in 2014. This modern home stands out with its narrow design style and its eco-friendly construction solutions.
59RUT offers a unique combination of energy efficiency and comfortable living. The house has a simple distribution in plan, with day use areas on the ground floor, night areas on the second floor, and a multi-purpose room on the third floor.
Terrassa is known for its industrial history and cultural heritage, making it an ideal place to enjoy the best of both worlds.

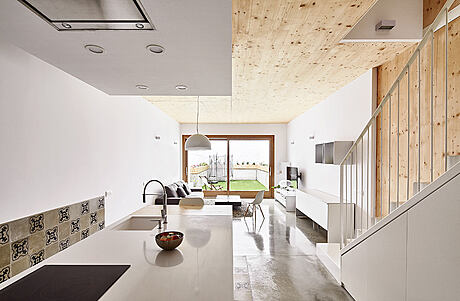
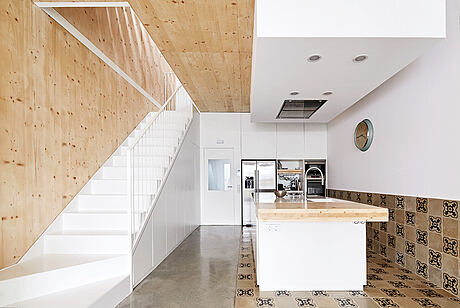
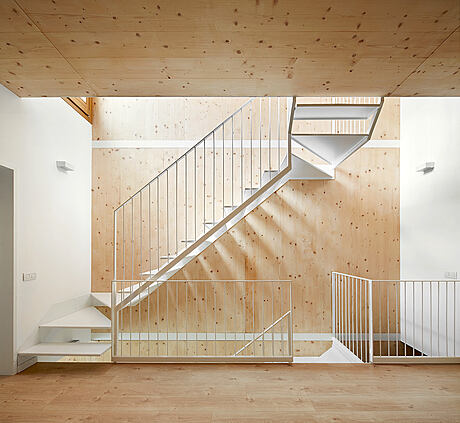
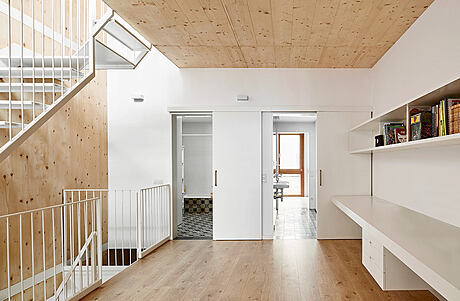
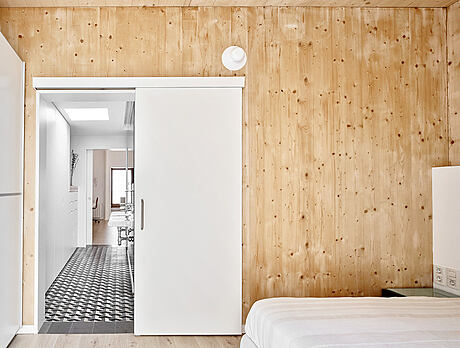
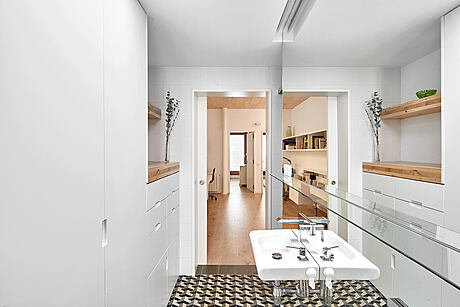
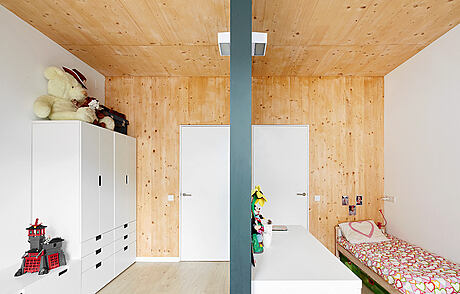
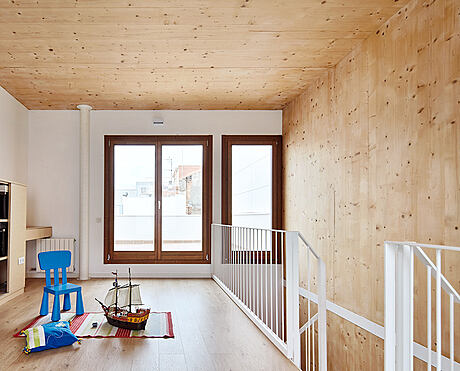
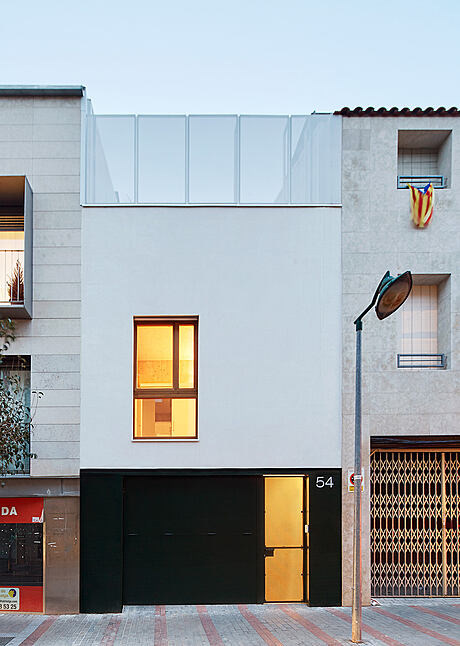
About 59RUT
Creating an Energy-Efficient Home: Architectural Design and Construction Solutions
The design of this single-family home begins with a simple distribution in plan: day use areas on the ground floor connected to the back yard and spaces for night use on the second floor. The third floor features a multi-purpose room and terraces, while the first and second floors hold the kitchen, children’s study, and parents’ study. Connecting the three “slices” of the home is a stairway and space for a future elevator.
Harnessing the Qualities of Large-Scale CLT Panels
The structural solution for this home is based on large-scale Cross Laminated Timber (CLT) panels. This material has been used to its full potential: thin party walls, a foundation slab of the same thickness as poured concrete paving with no earthworks, exterior insulation for the façades and roofs, exposed wood in the interior for hygrothermal regulation, shorter construction times, and reduced CO2 emissions and water consumption during the construction process.
Reducing Energy Consumption through Proper Insulation
The strategy to achieve energy efficiency is twofold: reduce energy consumption through proper insulation of the building envelope and manage heat losses and gains through optimum user management. The stairway and third floor, with its large openings on either side, aids ventilation. In the summer, the third floor windows are open, creating a porch-like space that encourages cross-ventilation between the façades. In winter, the windows are closed, allowing the third floor to act as a greenhouse, retaining heat. To regulate sunlight, all windows are fitted with adjustable venetian blinds, and in the future, retractable awnings and/or deciduous climbing vines will be added to the outdoor areas.
Photography courtesy of 59RUT
Visit Vallribera Arquitectes
- by Matt Watts