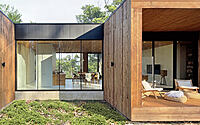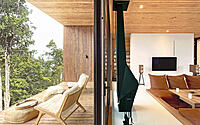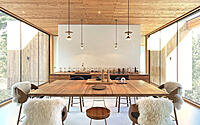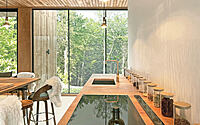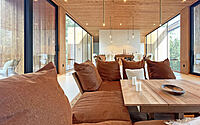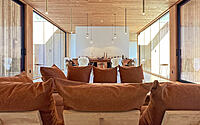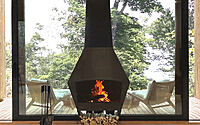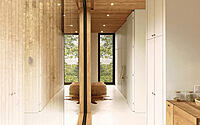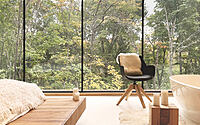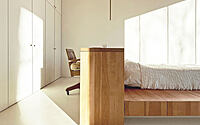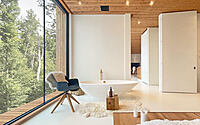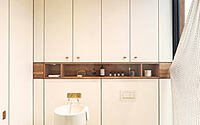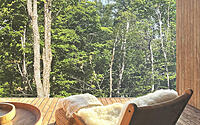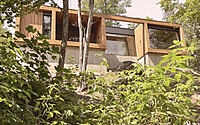La Cadrée Perchée by L’Empreinte Design Architecture
La Cadrée Perchée, designed by L’Empreinte Design Architecture in 2022, is a modern and sustainable house located in Morin-Heights, Canada.
This 8-room, 2,100-square-foot (195.1 m2) residence, nestled in a maple grove on the slopes of the scenic Laurentians mountains, creates the perfect balance between nature and modern living. With generous windows and a low-profile kitchen, the house offers sublime views of the surrounding forest and Lac Franc. The raw woodwork and concrete floors give the house an inviting, cozy atmosphere, and the two terraces offer an enhanced indoor-outdoor experience.
La Cadrée Perchée provides an ideal escape from city life, perfect for those seeking a connection with nature and a haven for relaxation.

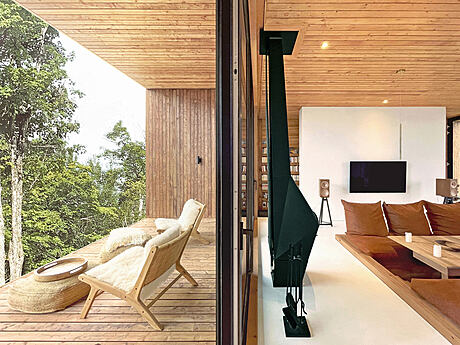
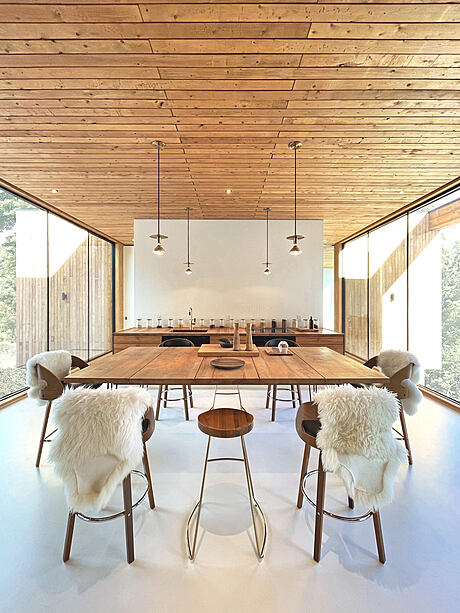
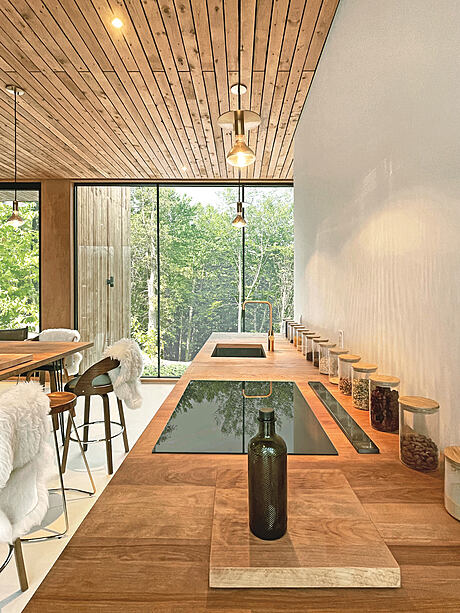
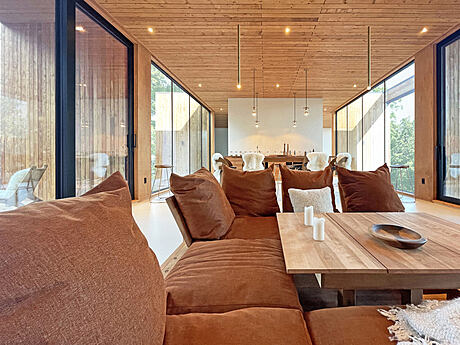
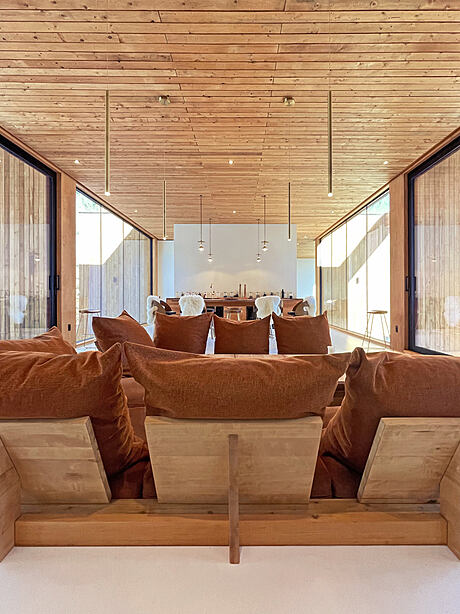
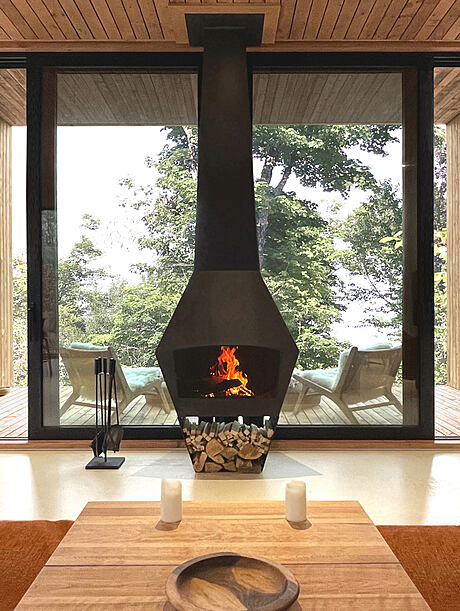
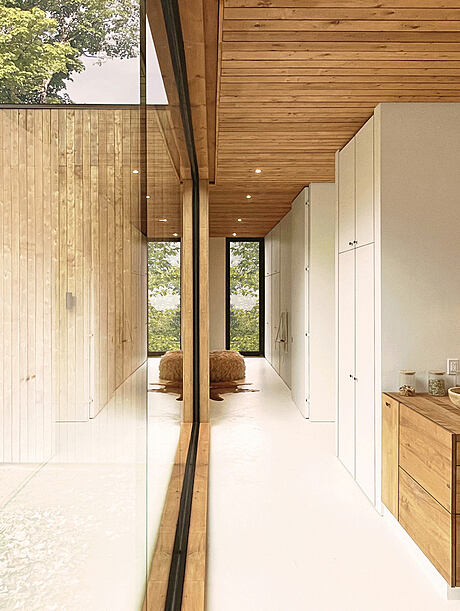
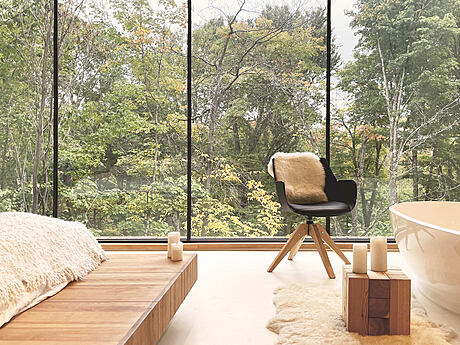
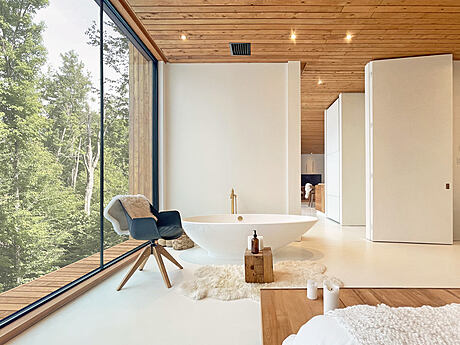
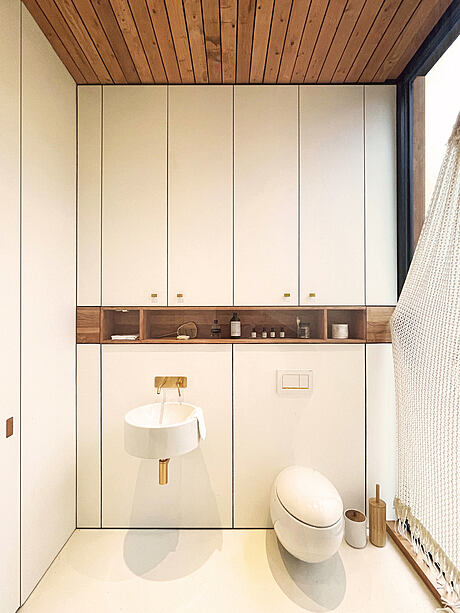
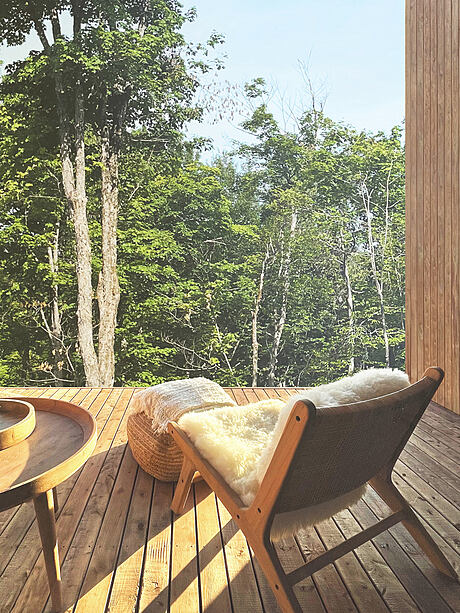
About La Cadrée Perchée
Revamping Interiors and Exteriors with La Cadrée Perchée
L’Empreinte Design Architecture offers a unique way of living in harmony with nature in the form of La Cadrée Perchée. This 8-room, 2,100-square-foot (1,944.1 m2) residence is situated in the heart of a maple grove near Lac Franc in Morin-Heights, Quebec, and was designed to bring the benefits of architecture to the well-being and mental health of its users.
Bringing Nature into the Home
La Cadrée Perchée is designed to maximize transparency and interaction with the natural environment. The home offers abundant fenestration to take in the views and is filled with wood as a finishing element, both inside and out. The layout includes a minimalist low-profile kitchen, storage units grouped in circulation islands, and a sofa recessed in a pit, all of which allows the wood and the landscape to become the main components of the decor.
Therapeutic Benefits of Nature
The orientation of the house was carefully planned to take advantage of the vital energy of nature and allow for enjoyable experiences such as sunrise and sunset views. To maximize the contribution of the sun while avoiding overheating, the shape of La Cadrée Perchée was inspired by the principle of a radiator, thus increasing the diffusion surface of its exterior walls and its multiple wooden frames.
A Functional, Convivial Space
Despite its restricted surface area, La Cadrée Perchée also offers a functional and convivial space. The living room, inspired by Japanese kotatsu, allows for groups to enjoy optimal comfort around a fire, over a movie, or while eating dinner. The bedroom was designed to provide a private space for relaxation, rest, and work, with a bed, a built-in desk, and a bathtub all oriented towards a window wall overlooking the forest. There are two terraces arranged in alcoves, creating a seamless indoor-outdoor experience.
Aesthetic Appeal and Natural Textures
The raw appearance and relief of the openwork finish wood gives the home the same woody character of maple bark and its warm, nuanced color mimics its leaves. To enhance the aesthetic appeal, the concrete floors have been bleached to increase clarity and simplify the overall color composition.
Overall, La Cadrée Perchée provides a unique opportunity to live in harmony with nature, while also benefiting from the therapeutic elements of the outdoors.
Photography by Pier-Olivier Lepage
Visit L’Empreinte Design Architecture
- by Matt Watts