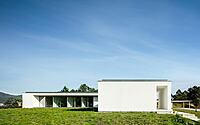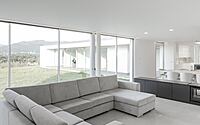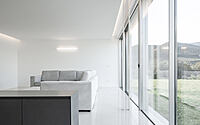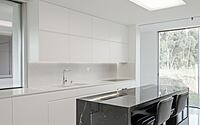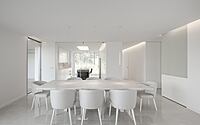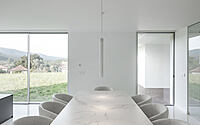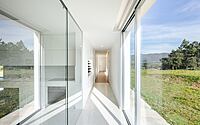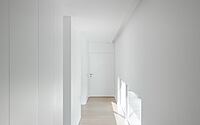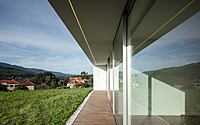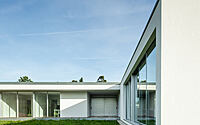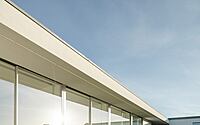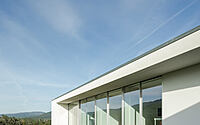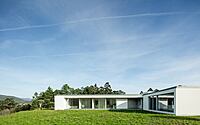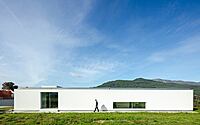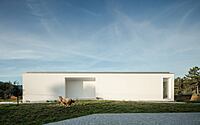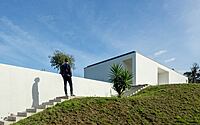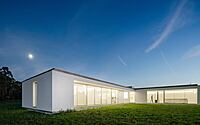Casa Primus: Where Simplicity Meets Complexity
Casa Primus is a single-story house located in the Ponte de Lima, Portugal, designed by Lopes Pertile Architects in 2022.
This modern property stands out from its rural environment with its clean lines and bright white exterior. Taking advantage of the hilly landscape, it creates a harmonious relationship between interior and exterior spaces through limit spaces, such as porches that frame the stunning views of the surrounding area. The custom details add to this house’s simplicity and longevity while reflecting the local craftsmanship work.

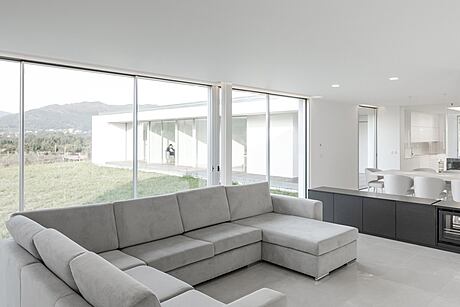
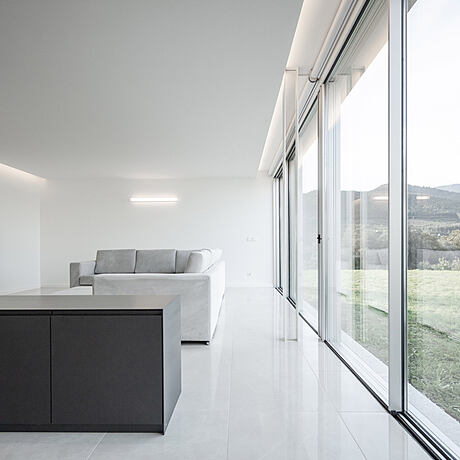
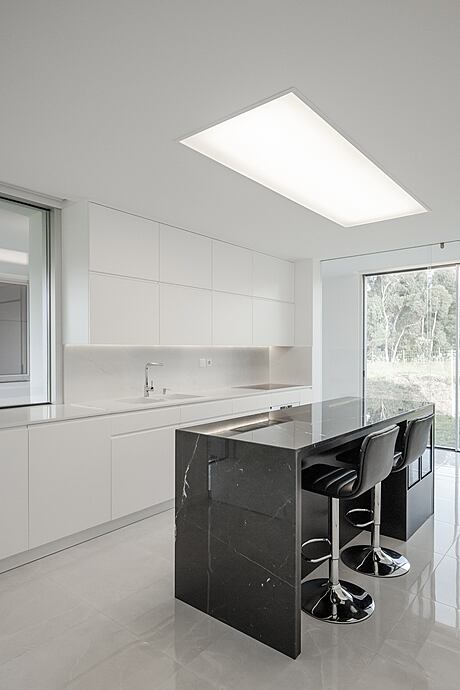
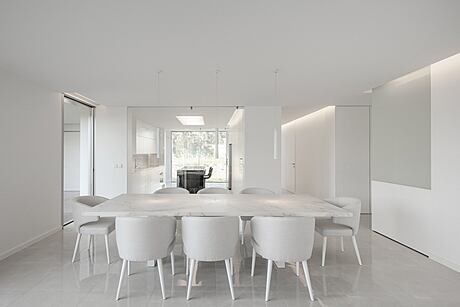
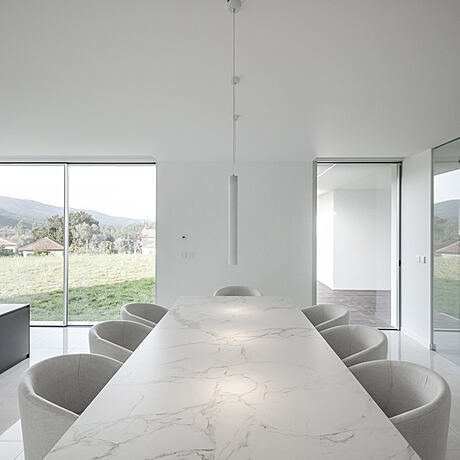
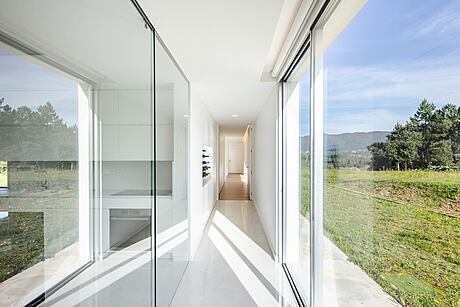
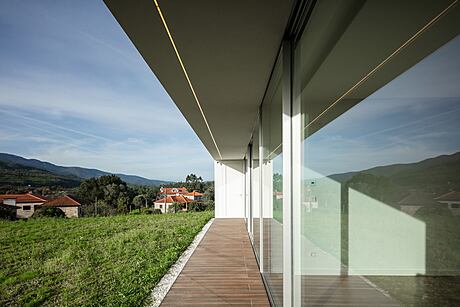
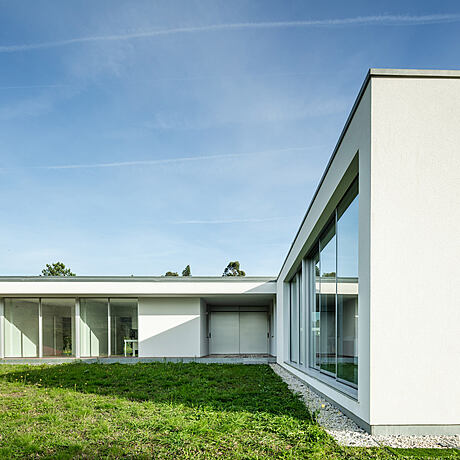
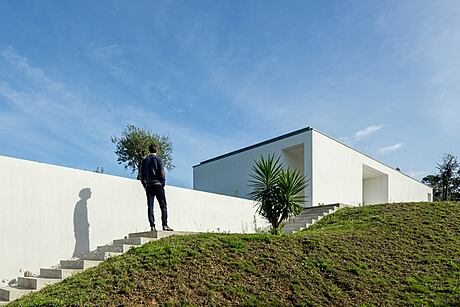
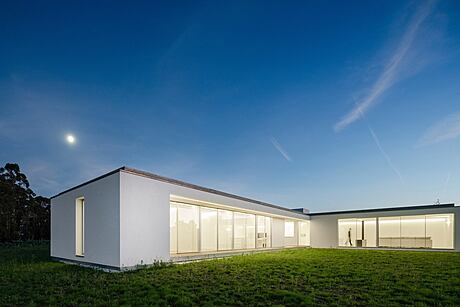
About Casa Primus
Client Inspiration: “This house represents my mind: sequential, rigorous, systematic and clear.”
When the client expressed the desire for an “L” shaped house, we accepted the challenge with no preconceptions or clichés. Through experimentation, we focused on building well, from the project’s conception to its construction, thinking of architecture as the art of giving. Casa Primus overlooks a generous hilly landscape with a privileged and unique view of a rural context, gently lying on a natural podium.
Integrated with the Landscape
The topography design integrated the house with the site and the surrounding landscape in a relationship that balanced mimesis and antithesis. The horizontal line of the house aligns with the hills, creating a relationship of continuity, and standing out against the sinuous profile of the hilly green background. Casa Primus’s exterior seamlessly transitions to the interior through limit spaces, the porches, breaking the “L” shape and creating a place that hosts domestic life, transitional moments, and frames of the landscape.
Custom Made and Long-Lasting
This house’s custom-made details contribute to a simple and long-lasting construction, consistent with the economy of means. The project was thought, designed, and built with careful work by local craftsmanship. We maintained a constant height for a fluid passage between the bedrooms and the porch. The glass surface of the bedrooms reflects the hill it faces. The interior walls do not extend to the façade, but rather reduce their thickness just before touching the window frame.
Casa Primus: Conclusion
The simplicity of the result in this project is a solved complexity. The house represents the client’s mind, and the shape of the house is a reflection of who lives in it. By focusing on the creative conception and rigorous construction, we transformed the shape into architecture. The house and landscape enhance and intensify their own characters, thanks to their close proximity. The details in this project are the key to the whole, and the whole can be reflected on its details.
Photography by João Morgado
Visit Lopes Pertile Architects
- by Matt Watts