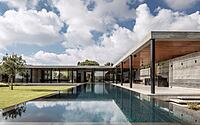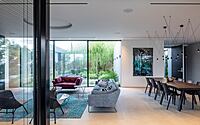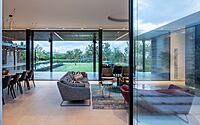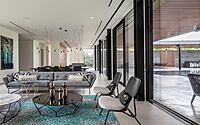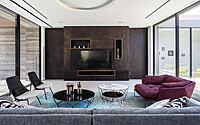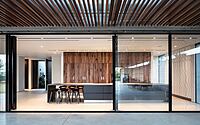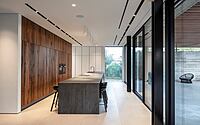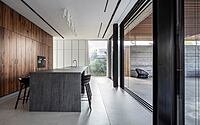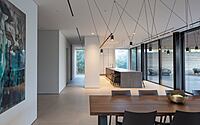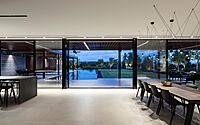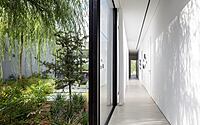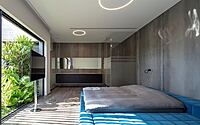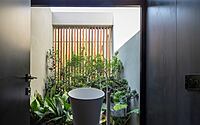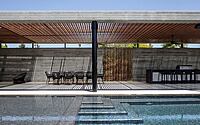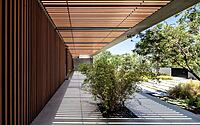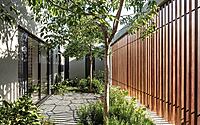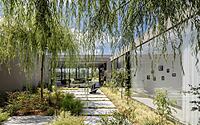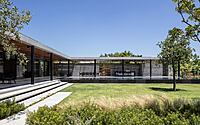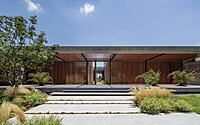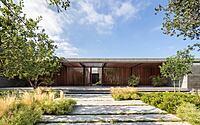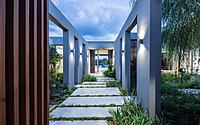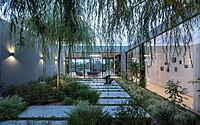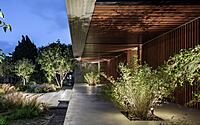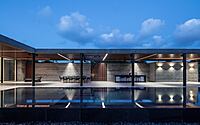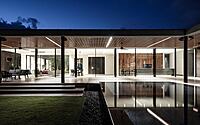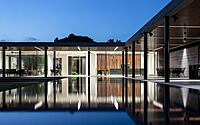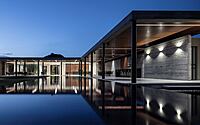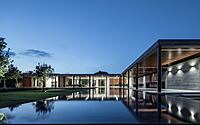Ecological House: An Enveloping and Intimate Space
The Ecological House is a single-story L-shaped house located in the northern part of Israel and designed by Dan and Hila Israelevitz.
This property boasts stunning views of the surrounding green and pastoral landscapes, while also providing a sense of privacy. With a built area of 500 m2 (5,382 ft2) and 7 rooms, the house also includes a tennis court, orchard and fruit garden. It features ecological elements and various built-in solutions, designed to reduce electricity consumption, and is made of natural construction materials like concrete, iron, glass, and teak wood. The structure was designed to create an element of surprise and curiosity within the space, and to maintain a connection between the building and its low surroundings.

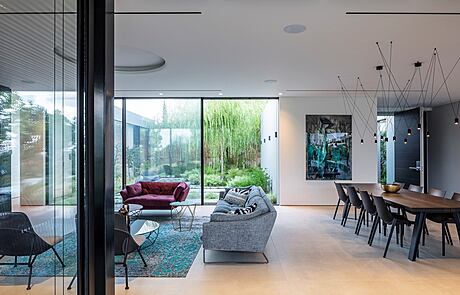
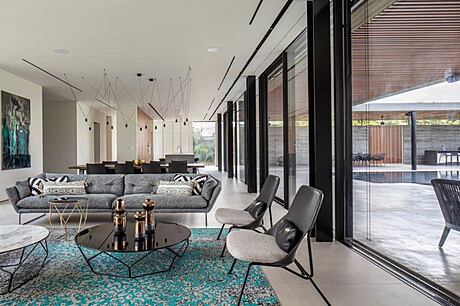
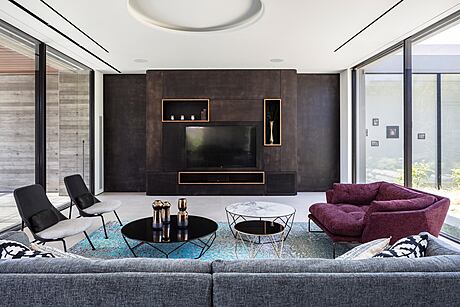
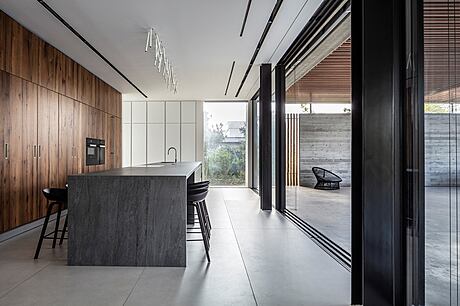
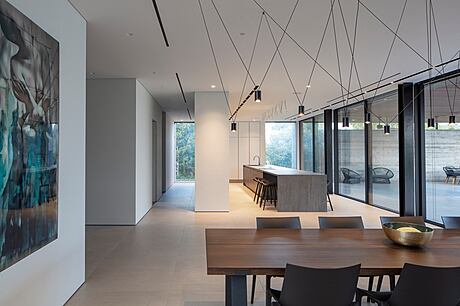
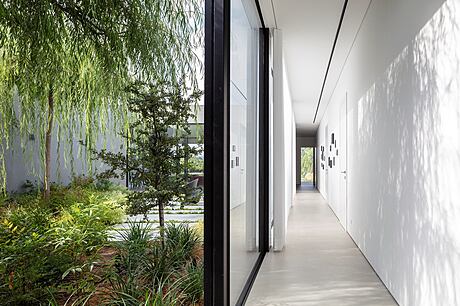
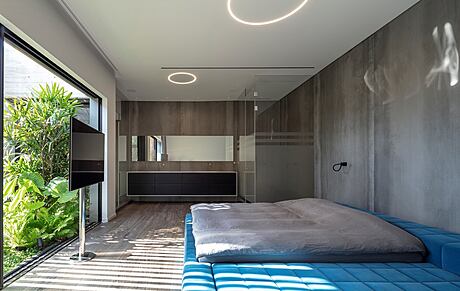
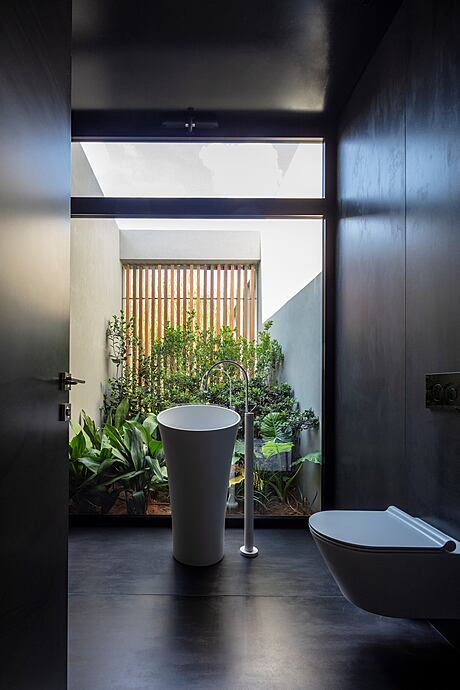
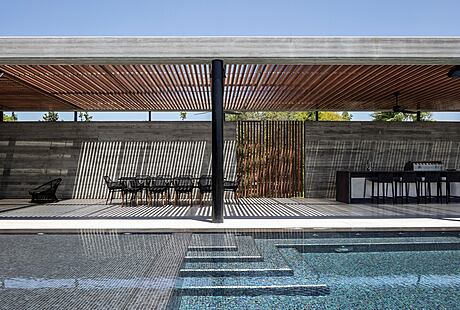
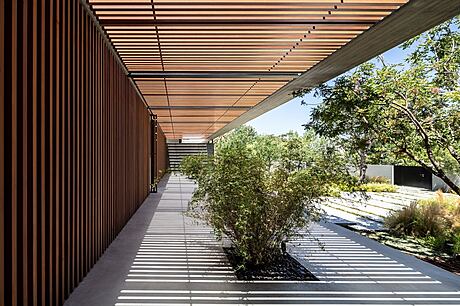
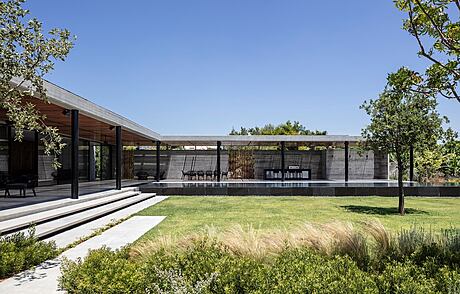
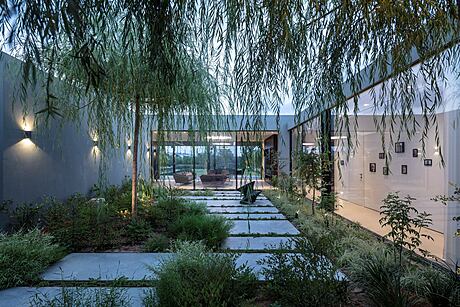
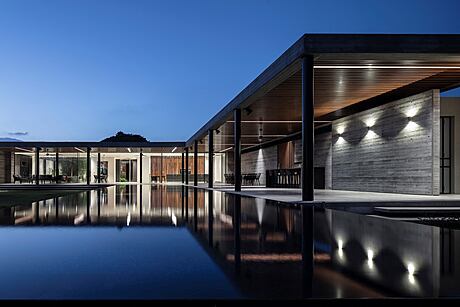
About Ecological House
This impressive, L-shaped family home blends a perfect combination of privacy and views of the surrounding green and pastoral landscape. Located in the northern part of Israel, the property covers an area of 10,000 square meters (2,471 acres), with 3,000 m2 (3,229 sq ft) dedicated to the house and its features. The house features 7 rooms and amenities such as a tennis court and orchard.
Design Elements
The design creates a sense of surprise and curiosity by not revealing itself all at once. Upon entering the property, visitors are met with an atmospheric garden that is hidden behind decorative grille walls. The two perpendicular wings are divided into shared and private spaces, with most areas boasting views of the external space. The structure is further enhanced with patios and small gardens ingeniously embedded within the design.
Materials
A variety of natural materials were used for this project including concrete, iron, glass, and teak wood, creating a clean and elegant look. The steel columns and concrete used to separate the grille pergola add visual interest and break up the structure’s massive look. The facade is also constructed with a precise geometric design, manifesting itself in plan and in execution.
Sustainable Design
The facade and interior parts of the house were designed with ecological elements in mind, to reduce electricity consumption. The wide shading pergolas were designed according to the solar position from sunrise to sunset to make the most of natural light and fresh air. The flat design of the structure allows it to blend seamlessly with its surroundings, creating a sense of connection.
Photography by Amit Geron
Visit Dan And Hila Israelevitz
- by Matt Watts