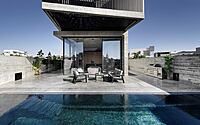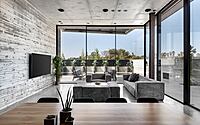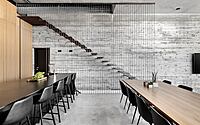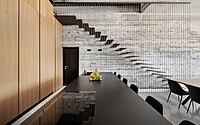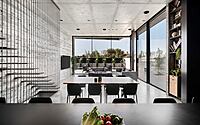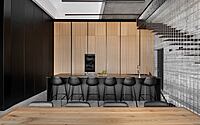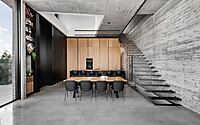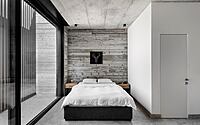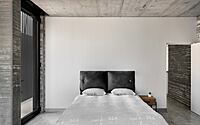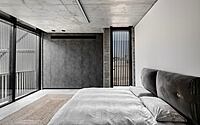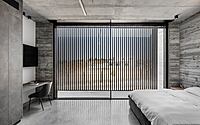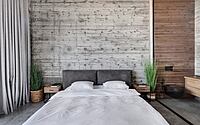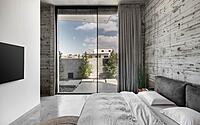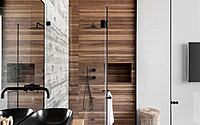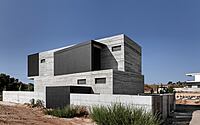The Concrete House: A Monochromatic Oasis in Irus
The Concrete House, a two-story residence designed by Dan and Hila Israelevitz located in Irus, Israel, is a contemporary home based on the material its owner has a strong connection to – concrete.
The interior of the house is made up of bare concrete walls, floor and ceiling, each of them expressing a different shade and finish. The woodwork items are monochromatic, with shades of wood and graphite, and the minimalistic lighting complements the space. This house speaks for itself and creates a warm ambience with its shades and materials.

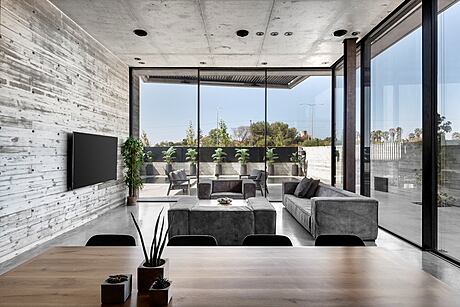
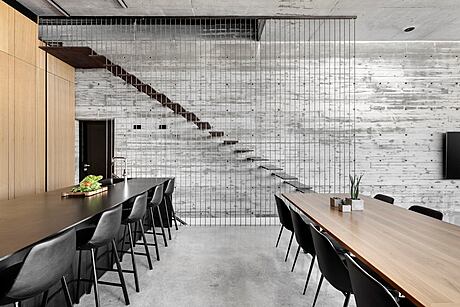
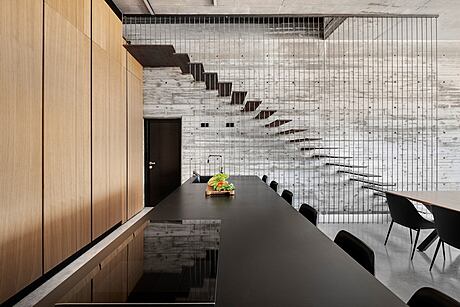
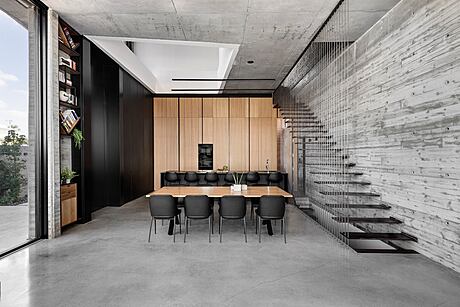
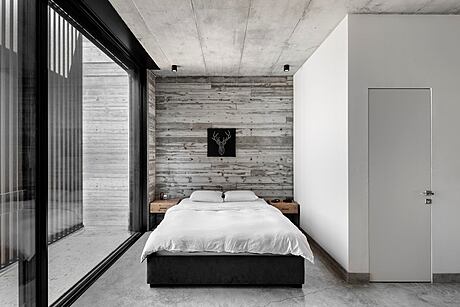
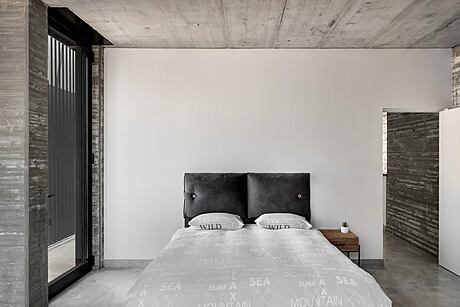
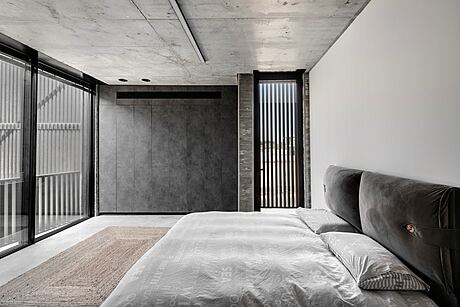
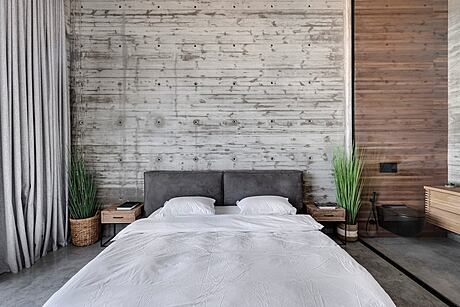
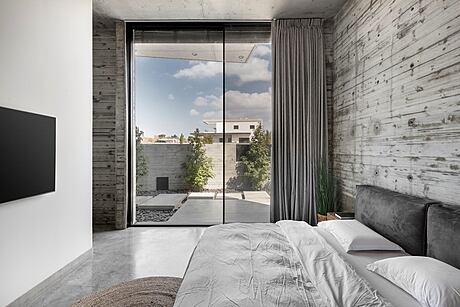
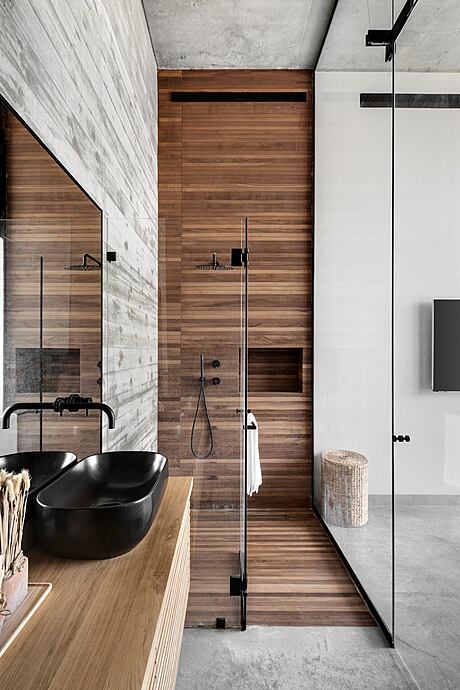
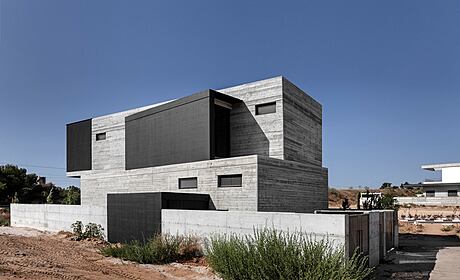
About The Concrete House
Concrete Mood Board: A Unique Villa
We all know the concept of a mood board: the basis for designing a house, from which the colors and materials come from. In this villa, the mood board is clear: concrete. The owner, an experienced concrete professional, decided to construct an entire house from this material. Architects Dan and Hila Israelevitz were chosen to plan and design the project.
Maximizing Space: Two Rectangles
“The customer really likes concrete as a material,” Hila Israelevitz said. “So obviously his house speaks the same language, and we decided to take this to the extreme.” The villa is made up of two rectangles, one sitting on top of the other, creating two boxes. It is built on a 500 sq. m (5,382 sq. ft) plot, leaving a large open area for the yard and the swimming pool.
Concrete Inside and Out
Concrete is expressed both inside and outside the villa. Inside, bare concrete walls contrast with a smoothed concrete floor and ceiling. The walls are formed in planks, while the ceiling is formed in slabs. The woodwork in the house is monochromatic, with shades of wood and graphite complimenting the concrete. The stairs are made of iron plates, protruding and supported by a concrete wall.
Minimalistic Design
The design is minimalistic, with no attempt to create too many decorative elements. Lighting is technical and embedded in the concrete. Windows are designed in traditional Japanese style, acting as a frame for the garden. The colors create a warm ambience, with shades providing a sense of intimacy.
A Harmonious Creation
The architecture and interior design became one harmonious creation, in one total language. According to Israelevitz, “Our shades create intimacy, and it’s amazing how a shade or a material has such an effect on us. It’s hard to explain it to people who haven’t experienced the process.”
Photography by Oded Smadar
Visit Dan and Hila Israelevitz
- by Matt Watts