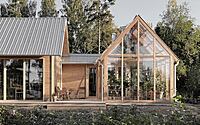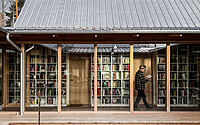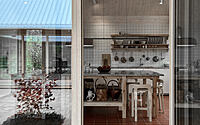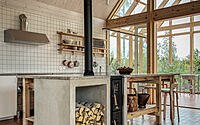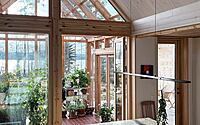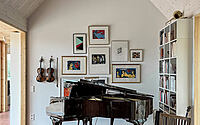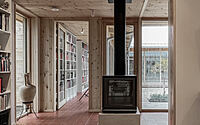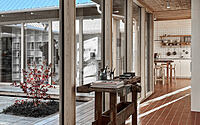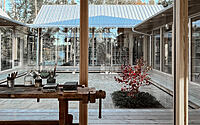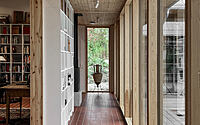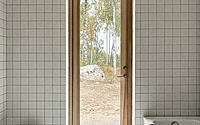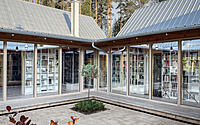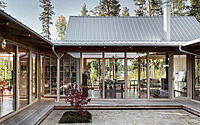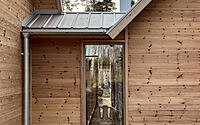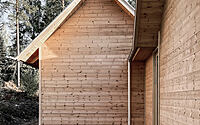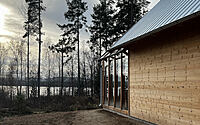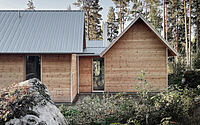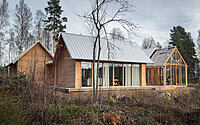MA03 – Library House: A Book Lover’s Dream Home
MA03 – Library House, a single-family house located in Sweden, was designed by architectural studio Fria Folket in 2022. It is situated on the edge of a sparse pine forest by the lake Voxsjön and is tailored specifically to the needs of a ceramicist and a lawyer. The couple wanted a house that would be capable of holding their extensive book collection while providing them with spaces for work and creative activity.
The house is organized around a library in the shape of a book gallery framing a small courtyard, composed of four gable-roof buildings that each solve its own part of the program. The four houses are organised in the order of the sun’s movement with the starting point of the house, i.e the entrance, in line with the starting point of the day, in the east.
The degree of privacy follows the same loop, from the most social spaces, hallway and kitchen, to the most private spaces at the end of the circle. The library functions as the core and bloodstream of the project, providing access to the courtyard from all parts of the house.

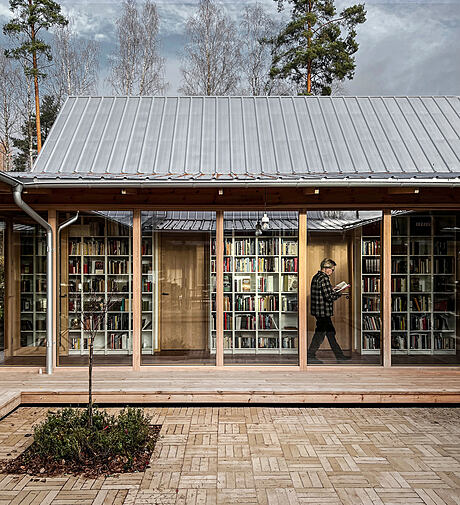
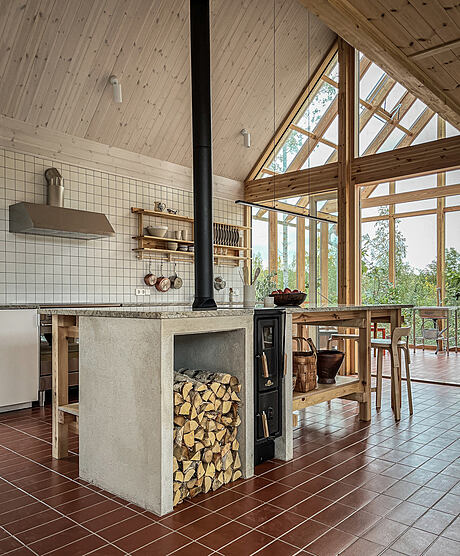
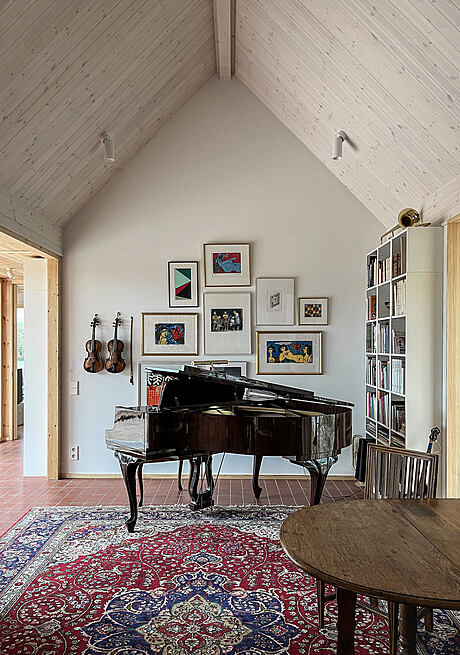
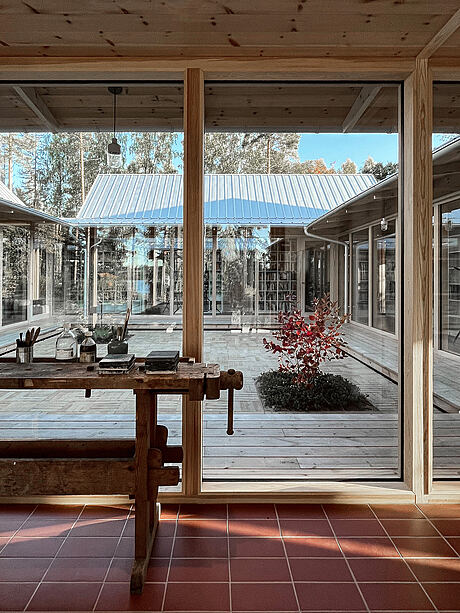
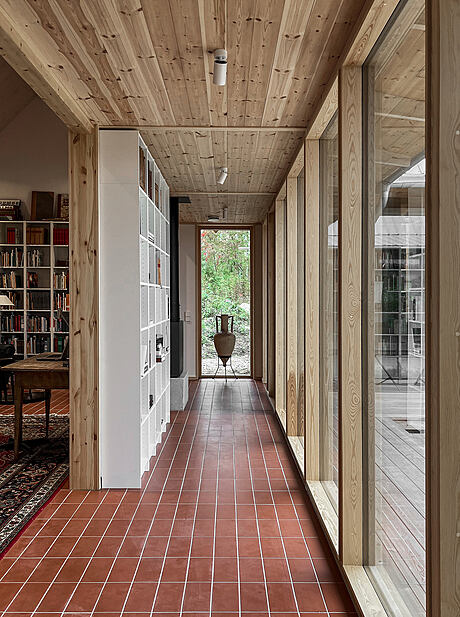
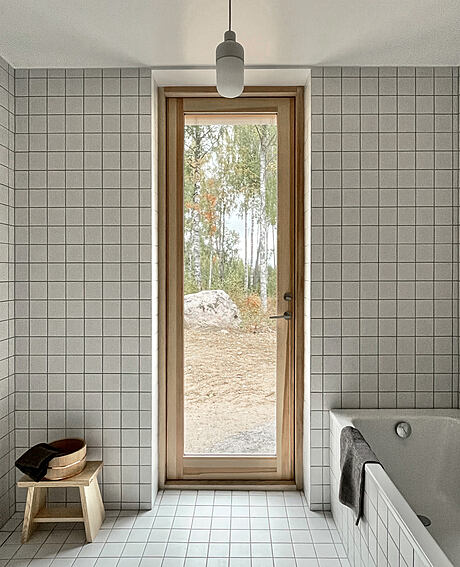
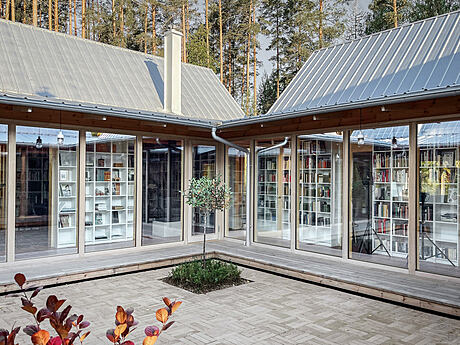
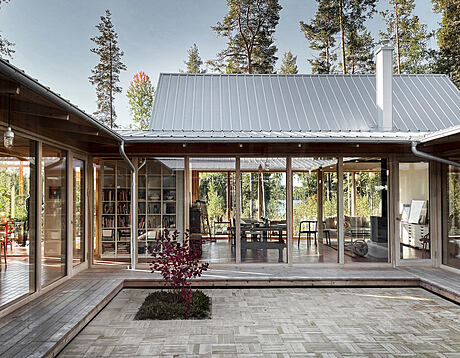
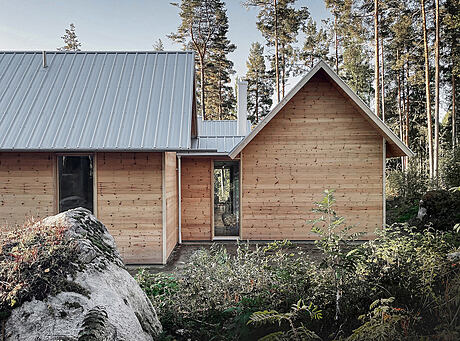
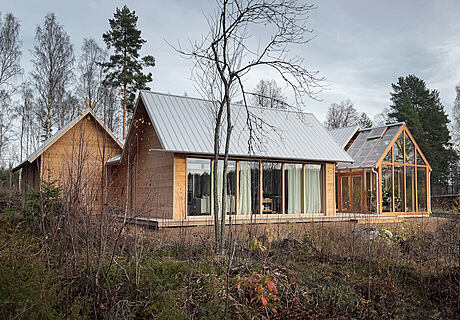
About MA03 – Library House
Situated on the edge of a sparse pine forest by the lake Voxsjön, Library House is the perfect home for a ceramicist and a lawyer who need space for their extensive book collection and for creative endeavors. Architectural Studio “Fria Folket” designed the house to provide the couple with a sense of connection and privacy at the same time.
The Core of the Project: A Library in the Shape of a Book Gallery
Organised around a library in the shape of a book gallery, the house frames a small courtyard. Four gable-roof buildings complement the library, each one designed to solve its own specific part of the program. The east building houses the kitchen and a garden, the south building is for arts and crafts, the west building for law, science and music, and the north building is for rest and recovery.
Following the Sun’s Movement
The house is designed to follow the sun’s movement, with the entrance in line with the starting point of the day in the east. Moving through the house, the sun finally rests in the north. Privacy follows the same loop, from the most social spaces to the most private.
Open Air Reading Space
The strong square-shaped boundary made up from the bookcases and the transparency of the glassed framing of the courtyard amplify the perception of the library extending beyond the climate shell, programming the courtyard to an open air reading space.
Sustainable Design
In pursuit of sustainability, the house has been customised to the families existing furniture in order to reduce the need to buy new and replace. Walls and roofs have been constructed free from plastic and insulated with flax fibers according to vernacular traditions of the area. The facade is cladded with untreated heart pine from a local sawmill and the concrete-free foamglas foundation is made from recycled glass. The rainwater from the Aluzink cladded roof is collected in an underground tank providing the green house with water.
A Sense of Rhythm
A sense of rhythm pervades the house, as the grid of the construction articulates in the load bearing glass partitions, manufactured at a local window carpentry. Like barlines on a piece of sheet music, the posts divide the bookshelves like beats in a measure.
Photography courtesy of Fria Folket
Visit Fria Folket
- by Matt Watts