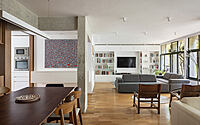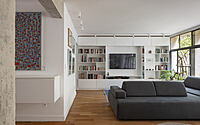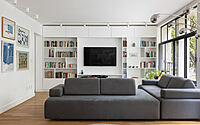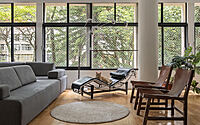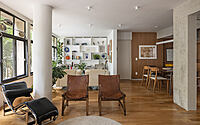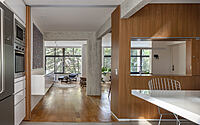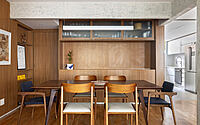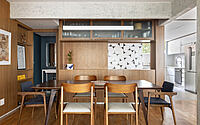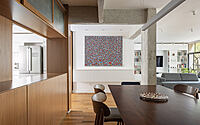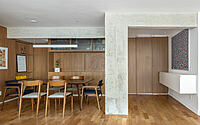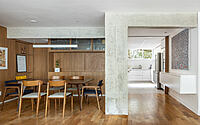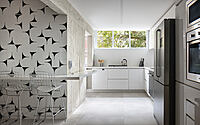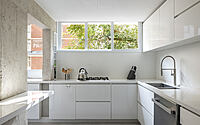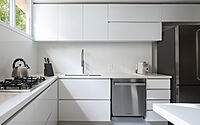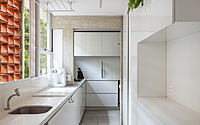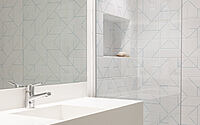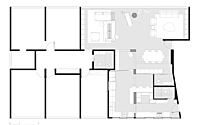FAZE Apartment: A Modernist Renovation in Brasília
Located in the modernist city of Brasília, Brazil, FAZE Apartment is an inspiring home designed by Mosaico Arquitetos in 2020.
The focus of the renovation was the reconfiguration of the social areas, in order to improve the relationship between the different spaces and equate the transition between them. Structural elements such as concrete, wood, glass and white marble were kept apparent, while a wood finish divides the spaces with several sliding doors. Furthermore, the woodwork was done in glossy white lacquer, leaving the spaces wider and clearer to show the original decoration pieces of the residents.

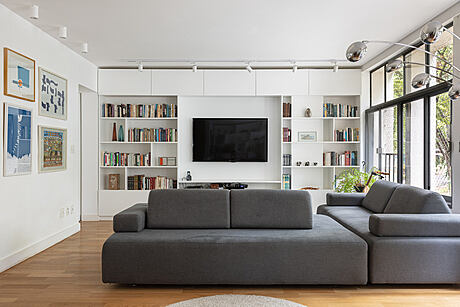
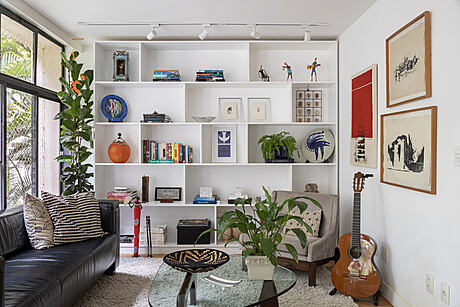
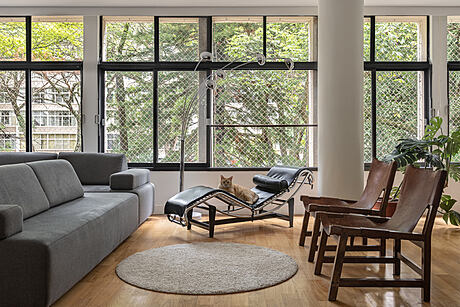
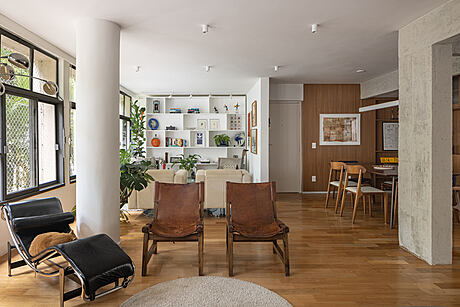
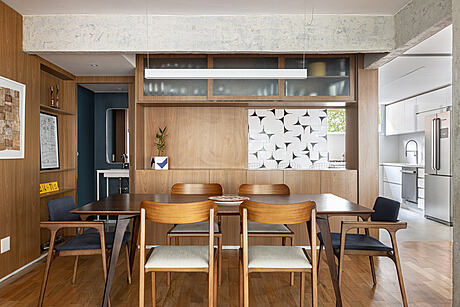
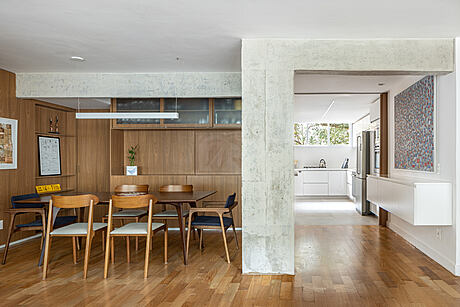
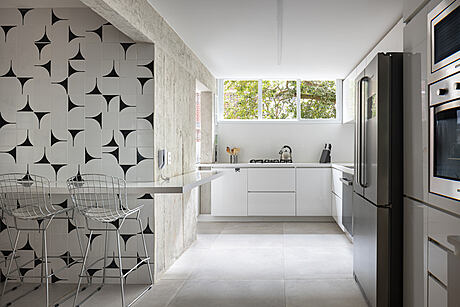
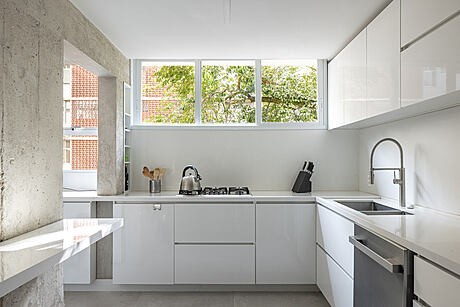
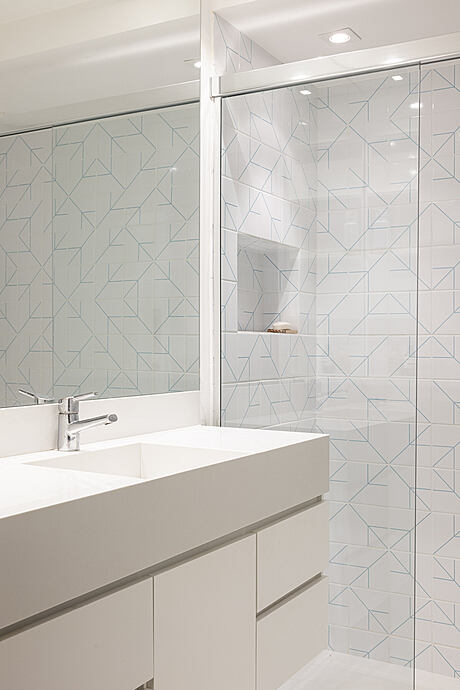
About FAZE Apartment
Revamping an apartment in Brasília’s Plano Piloto to enhance the relationship between spaces and integrate the kitchen area was the focus of this renovation project. We achieved this by reconfiguring the social areas and eliminating the original walls that previously divided the spaces. We identified the building’s original pillars and structural beams to create clear and well-defined axes that enabled a better spatial organization. By keeping these structural elements visible, we recovered and treated the concrete, which blended harmoniously with wood, glass, and white marble, paying homage to the modernist architecture of Brasília.
Creating clear boundaries while integrating spaces
We extended the existing wooden floor to the boundary between the living rooms and the wet areas and added a large panel with a wood finish to separate the spaces. Different sliding doors separated the spaces, offering versatility in configuration and usage.
Innovative design elements that blend style and functionality
The project features several innovative design elements. For instance, the new toilet in the apartment is covered entirely in water-green hue, creating an excellent contrast with the external finish in natural wood. The second door, located on the dividing unit of the dining room, separates it from the eating area inside the kitchen. When open, it allows for the visualization of the decorated tile panel in the background and the creation of a serving area.
The largest sliding doors provide separation between the living room and the kitchen, enabling complete isolation when closed and allowing natural light and cross ventilation between areas when open.
Integrating personal taste with the renovation
All the woodwork in the apartment was done in glossy white lacquer, leaving the spaces wider and clearer. This design allows the original decoration pieces collected by the residents on their trips around the world always to have a prominent position, giving room to their personality and history to show in the renovation.
In conclusion, this renovation project transformed the apartment, making it spacious and modern while maintaining the unique architecture of Brasília. It blends style with functionality, creating innovative design elements that provide versatility and an excellent living experience for the occupants.
Photography courtesy of Mosaico Arquitetos
Visit Mosaico Arquitetos
- by Matt Watts