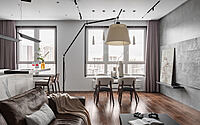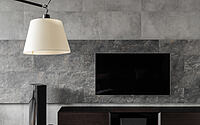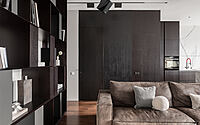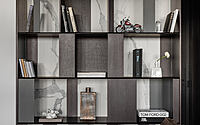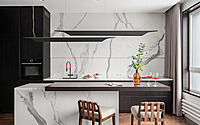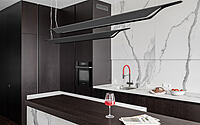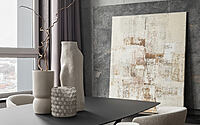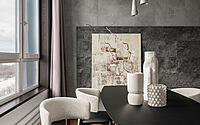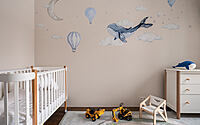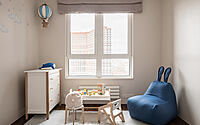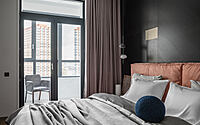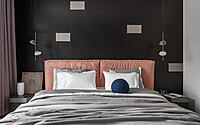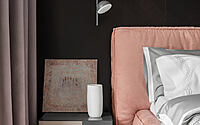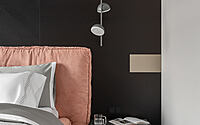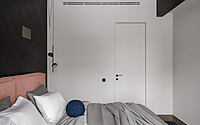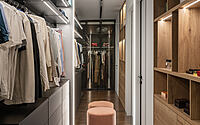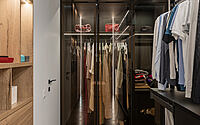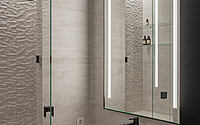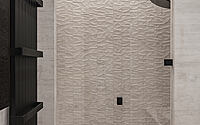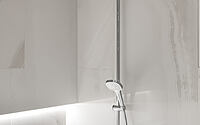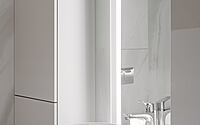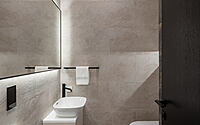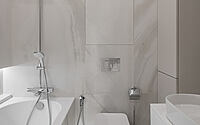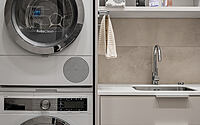Three-Bedroom Apartment Designed for a Modern Family
This spacious and contemporary three-bedroom apartment in Moscow, Russia was designed by Alexander Tischler for a young family.
The apartment features a master bedroom with a dressing room, two separate bedrooms for kids, three bathrooms, a laundry room, and an open-plan living room suitable for hosting friends. The kitchen is fitted with a marble island and large-format porcelain stoneware countertops. The living room wall is decorated with bichromatic Italon ceramic tiles and a custom bookcase brings dynamic elements to the space. In addition, the apartment features convenient items such as a mirror with built-in lighting and a laundry basket hiding behind a cabinet façade.












About Three-Bedroom Apartment
From Scratch to Finish
Our team designed a home from scratch for a young family. The clients, a couple with one child and plans for a second, requested two separate bedrooms for their kids and a master bedroom, a dressing room, three bathrooms, a laundry room and a spacious open-plan living room suitable for hosting friends.
Creating a Multipurpose Great Room
We combined the kitchen and the living room to create a multipurpose great room with a marble island resembling a monumental monolith with a zephyrous tabletop. The island, backsplash and kitchen worktop were made of Rex large-format porcelain stoneware. The upper modules were omitted in favor of lower drawers, drawers in the island, and column cupboards. Additional lighting was installed in a small niche above the work surface and Foscarini solid wood lamps matching the furniture were hung above the island. A hob with a built-in extractor hood completed the kitchen wall.
Decorating the Living Room
The large wall of the living room was decorated with bichromatic Italon ceramic tiles forming a panel with accent lighting around the perimeter. A hanging cabinet with drawers and shelf for a speaker was installed beneath the TV, with four other speakers directed to the sofa. The bookcase, featuring dark elements of different widths and textures and a backdrop of porcelain stoneware, was a highlight of the space.
Master Bedroom and Bathroom
The master bedroom featured bichromatic wall panels and elements of a bronze matte mirror, while the bedside tables were also made with the same design. The windowsill separating the bedroom and balcony was removed and replaced with a sash window that can be opened completely. The master bathroom included a small bench in the shower room, a mirror with built-in lighting that turns on detecting the hand movement, and a cabinet with a laundry basket.
Kids’ Room and Bathroom
The kids’ room was kept neutral with several magnetic track lights that can be easily rearranged and aimed. The dressing room featured a storage system with drawers, shelves, and rails, while the bathroom included a niche for shower accessories and a mirror with built-in lighting.
Guest Bathroom
The guest bathroom was not remade into a dressing room. Instead, a large wardrobe with access hatches to the electrical and low-voltage shields on the back wall was installed on one side of the hallway, with cabinets with glass facades for bags and shoes on the other.
Laundry Room
The laundry room was transformed into an amenities place with a washing and drying machines, a water heater, water filters and furniture designed and produced to fit the clients’ list of large items, including a stroller, vacuum cleaners, and suitcases. Ironing clothes was also possible.
Photography by Yaroslav Lukiyanchenko
Visit Alexander Tischler
- by Matt Watts