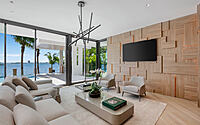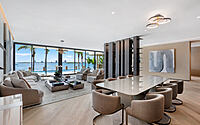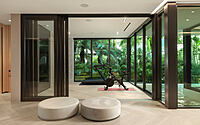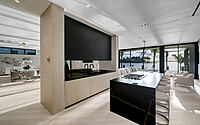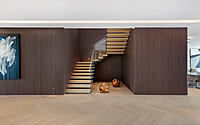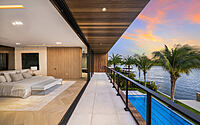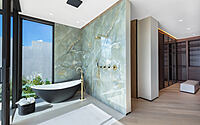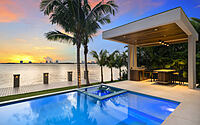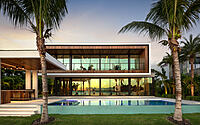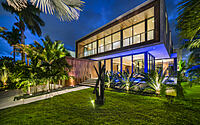Waterfront Residence: A Tropical Oasis in Miami Beach
Choeff Levy Fischman‘s Waterfront Residence in Miami Beach, Florida, is a stunning two-story, six-bedroom, 10-bathroom home with luxurious amenities and breathtaking views.
The contemporary design style perfectly blends mid-century modern motifs with Miami Beach style, creating a truly unique masterpiece.

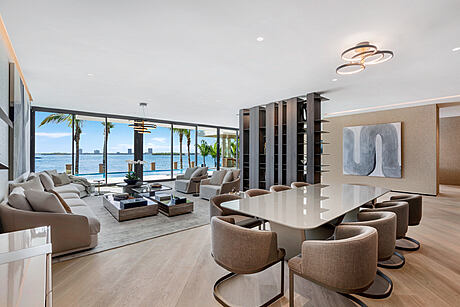
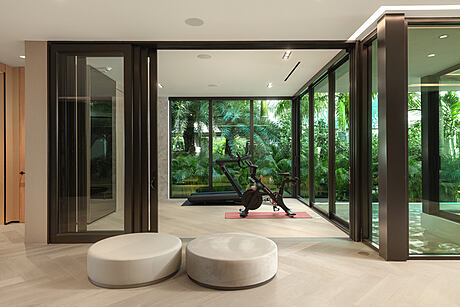
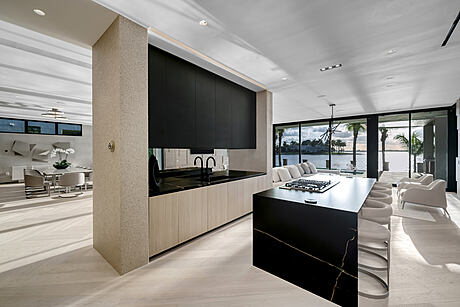
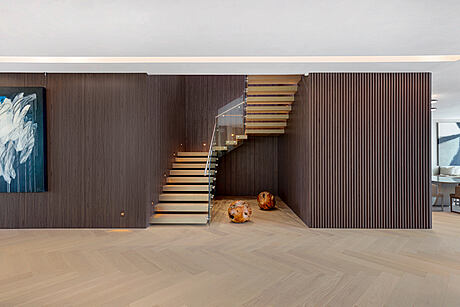
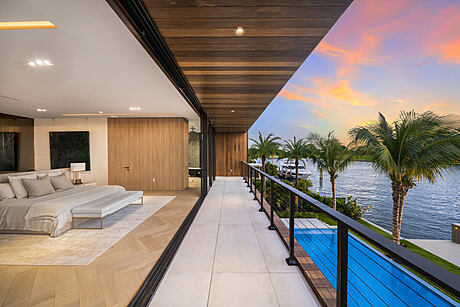
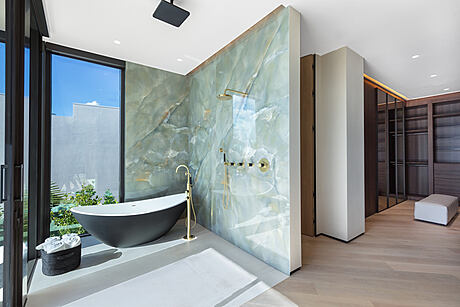
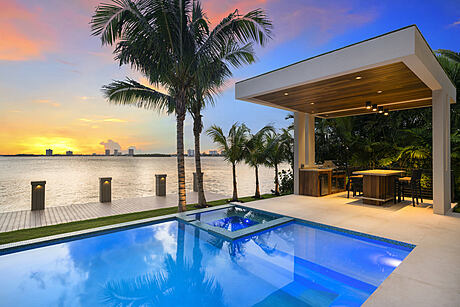
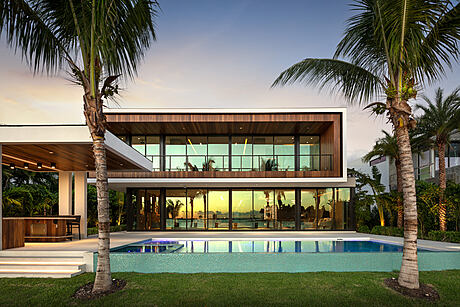
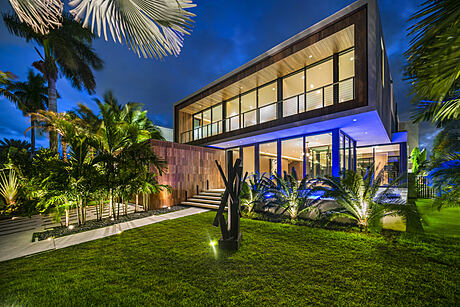
About Waterfront Residence
Tropical Modern Residence in Bay Harbor Islands: A Marvel of Modern Architecture and Design
Choeff Levy Fischman Architecture + Design, a highly-commissioned, award-winning architecture firm, has added another jewel to its crown with a stunning two-story, six-bedroom, 10-bathroom Tropical Modern residence in Bay Harbor Islands, Miami. This luxurious and utterly unique home spans nearly 12,000 square feet along the waterfront and wide bay of this exclusive Miami enclave.
Seamless Integration of Mid-Century Modern Motifs and Miami Beach Style
The Tropical Modern masterpiece seamlessly blends whimsical Mid-Century Modern motifs and sophisticated Miami Beach style—both inside the 8,548-square-foot home and throughout its expansive grounds. Floor-to-ceiling, full-impact glass walls and 10-foot frameless and hingeless wood doors intermingle with tropical elements such as a water feature that flows from the home’s entrance to the interiors, natural herringbone wood, and marble-porcelain flooring, and “floating” walls that incorporate black aluminum and exotic finishes.
A Marvelous View and Impressive Amenities
According to lead architect Ralph Choeff, “The centerpiece of this home is this magnificent view, with its wide gallery entrance into this grand residence. It’s perfectly situated in the heart of this wonderful Bay Harbor Islands waterfront community. This was truly a labor of love for our entire firm—and we know it will soon captivate many, many others.”
Apart from its stunning views, this equal parts architect’s vision and entertainer’s dream was developed by Gamma Construction and boasts immaculate interior design by Caterina Badiello of South Florida luxury design studio CBDesign. The home features fully equipped walk-in closets and a wealth of fine features and touches that inspire and inform the home. Amenities include a large open living area, gym, office, a second-floor breakfast pantry and “pajama room,” a 192-bottle wine room, two chef-ready kitchens with Sub-Zero and Wolf gas and electric appliances, two laundry rooms, and an elevator and floating wood-glass staircase.
Cutting-edge home automation features like motorized shades and curtains, all-around audio by Sonos, security alarm and CCTV systems, and Lutron lighting ensure that life here is every bit as safe and hassle-free as it is relaxing and luxurious.
Prime Waterfront Locale and Impressive Outdoor Amenities
Outside the estate, magnificent vistas of Biscayne Bay, Indian Creek Lake, and Indian Creek Country Club can be enjoyed from the lush tropical grounds, which boast 80 feet of waterfront. You can even relax in the fully heated infinity-edge pool and spa, outdoor dining area, summer kitchen, and private, 500-square-foot boat dock that accentuate and amplify the prime waterfront locale. A direct, bridge-free route to the water ensures full open-ocean access in mere minutes. There’s also a spacious and secure two-car garage for land-bound vehicles of all kinds.
Designed for South Florida’s Demanding Elements and Microclimates
The all-concrete structure is designed with the demanding elements and microclimates of South Florida front-and-center. The main slab and finished floor are 10 feet above sea level, and the elevated 4-plus-foot sea wall and lot are also enveloped by five-foot structural retention walls.
In summary, this Tropical Modern residence in Bay Harbor Islands is a marvel of modern architecture and design, where every detail is carefully crafted to create a luxurious and relaxing lifestyle.
Photography courtesy of Choeff Levy Fischman
Visit Choeff Levy Fischman
- by Matt Watts