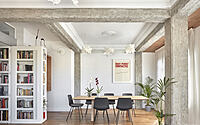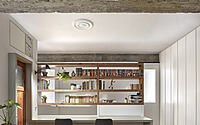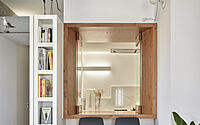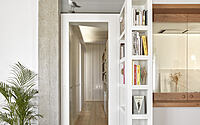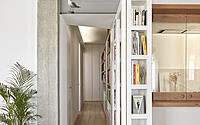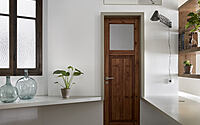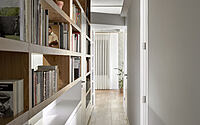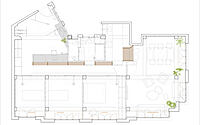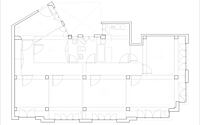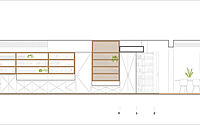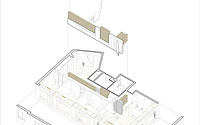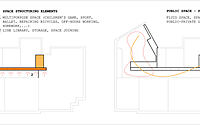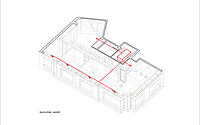BC46 Apartment: Preserving History in a Modern Makeover
Discover the stunning transformation of BC46 Apartment, a historic dwelling designed by Javier Goerlich and elegantly refurbished by Contell-Martínez Arquitectos in Valencia, Spain.
This modernized apartment boasts a thoughtful design, seamlessly blending history with contemporary living spaces. Experience the perfect balance of old-world charm and modern functionality in this beautifully updated residence.






About BC46 Apartment
Refurbishing a Javier Goerlich Apartment
The goal of this project is to refurbish a housing apartment designed by renowned architect Javier Goerlich. Adapting to the needs of new occupants and their unique lifestyle, the proposal respects the impeccable scheme characteristic of Goerlich’s architecture, resulting in a harmonious transformation.
Creating a Multi-purpose Space
The design embraces anachronisms in relation to modern living. By combining the hall and the small entrance room, a multi-purpose space emerges. A perimeter piece of furniture unifies the area, enhancing cohesion and offering flexibility for various uses.
Transforming the Corridor: A Versatile Transition
The corridor’s character shifts, becoming a multifaceted element that transitions between the multi-purpose space and the rest of the apartment. It serves as a container, bookcase, and library, showcasing its versatility.
Preserving History: Concrete Structure and Classic Elements
As one of the first concrete structure buildings in Valencia, the apartment holds historical significance. The design highlights the concrete structure’s spatial and structural strength by leaving it completely visible, enriching the spaces. The original project’s elaborate classic plaster moldings are integrated into the new design, acknowledging the building’s history.
Incorporating Facilities: Seamless Integration
Facilities are seamlessly integrated into the construction without reducing the apartment’s height. The design utilizes old blind gaps to guide facilities and ducts. Additionally, a threshold compresses the space at the living room entrance without interrupting its continuity, further showcasing the thoughtful design approach.
Photography courtesy of Contell-Martínez Arquitectos
Visit Contell-Martínez Arquitectos
- by Matt Watts