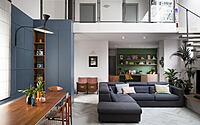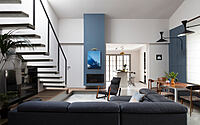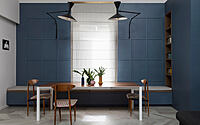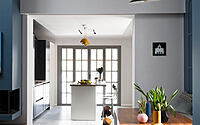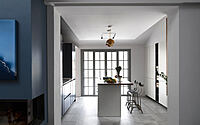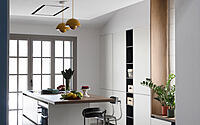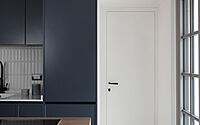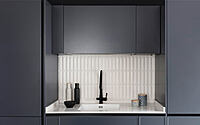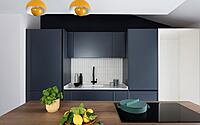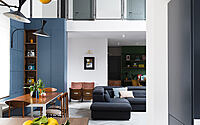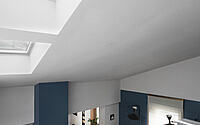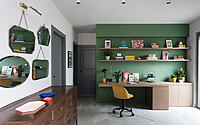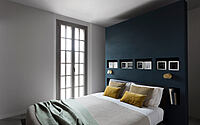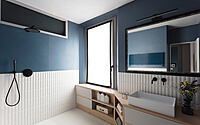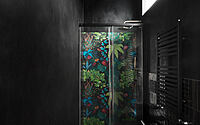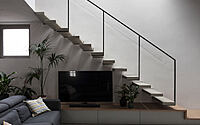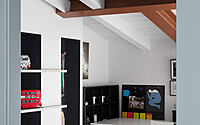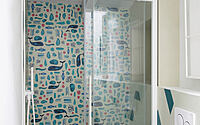Galluzzo: Florence’s Retro Revival Masterpiece
Discover the charm of Galluzzo, a contemporary retro apartment artfully crafted by Eutropia Architettura in the picturesque city of Florence, Italy. Designed in 2022, this one-of-a-kind property masterfully intertwines spatial architecture and interior design, transforming a once-dilapidated space into a stunning haven of light and beauty.
Galluzzo‘s remarkable metamorphosis began with the revelation of a hidden gem within the property, which was subsequently expanded and enhanced to create an inviting, luminous living space. Meticulous attention to detail and a close collaboration with the owners, Bianca and Michele, have culminated in an efficient, impeccably designed home that exudes style and sophistication.














About Galluzzo
Unveiling the Project: Transforming Space and Generating Value
Describing this project allows us to showcase the essence of our work, the way our ideas create spatial value, and the integration of architectural and interior design elements. Initially, the house was almost a ruin, with cramped rooms and stuffy spaces. However, it held the potential for something beautiful, which required experienced eyes to recognize.
Revealing Hidden Potential
The first thing we noticed was the property’s beautiful section, hidden and waiting to be unveiled. We created space, duplicated it, and revealed the power of the concealed section between the framing and attics, allowing light to fill the interior.
Designing Space and Details
After designing the space, we meticulously crafted every detail, seamlessly combining two essential operations. Throughout the process, the owners, Bianca and Michele, collaborated closely with us. Bianca had clear ideas and excellent taste from the outset, while Michele, a systems engineer, contributed to the creation of an exceptionally efficient home.
Photography by Lea Anouchinsky
Visit Eutropia Architettura
- by Matt Watts