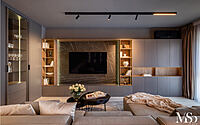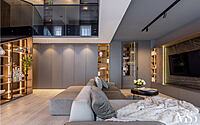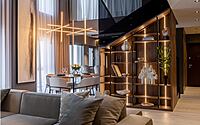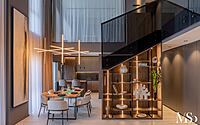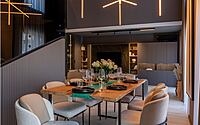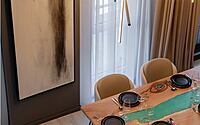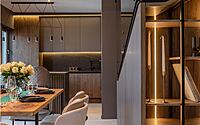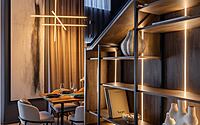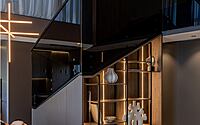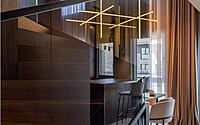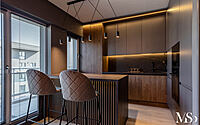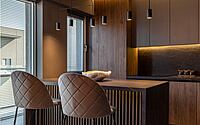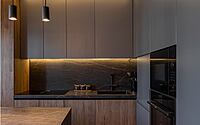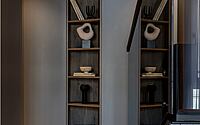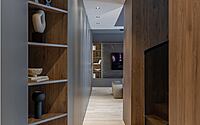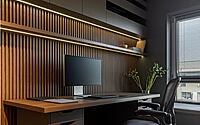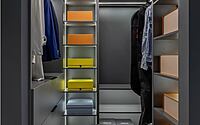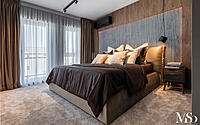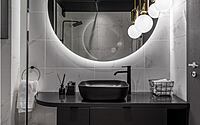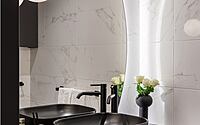Inside Nightfall Duplex: Miso Architects’ Modern Marvel
Discover the Nightfall Duplex, a stunning contemporary apartment designed by Miso Architects in the heart of Bucharest, Romania.
This 1,400 sq ft (130 sqm) space boasts a unique, showstopping staircase, luxurious living areas, and striking modern design elements. Immerse yourself in a world of art and elegance in a city known for its rich history and vibrant culture.











About Nightfall Duplex
Embracing the Blank Canvas
The project began as a blank canvas, with the young, art-loving couple entrusting us to make any necessary changes to their white-finished space. Our creative journey started with the central architectural feature: the staircase, which posed the biggest challenge and became the focal point of the home. We collaborated with three teams of specialists to transform the staircase into a truly exceptional design element.
Optimizing the 1,400 sq ft (130 sqm) Duplex Layout
The 1,400 sq ft (130 sqm) duplex comprises essential living spaces tailored to the young couple’s needs. The ground floor houses a spacious living, dining, and open kitchen area, fully equipped to indulge the owner’s culinary artistry. The striking staircase connects the ground floor to the upper level, where the study, dressing room, master bedroom, and bathroom reside. The master suite evokes a hotel-like experience with a stunning city view, plush carpeting, delicate curtains and drapes, and warm, earthy tones.
A Bold Chromatic and Aesthetic Vision
Our bold color and aesthetic choices delighted the homeowners. Anthracite grey and black adorn the walls, doors, and custom furniture, adding a touch of mystery and sophistication to the living space. The dramatic staircase takes center stage, while the oversized, custom-made painting in the dining room, Flos pendant-accentuated high ceilings, and glazed wall in the master bedroom infuse elegance and modernity. The thoughtful selection of exquisite accessories and decorations completes this extraordinary home transformation.
Photography courtesy of Miso Architects
Visit Miso Architects
- by Matt Watts