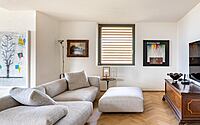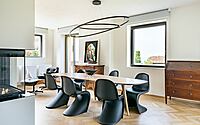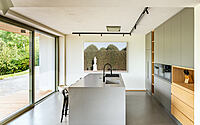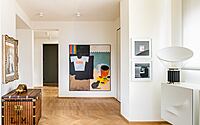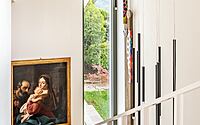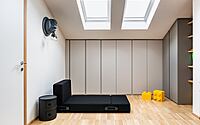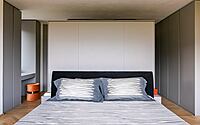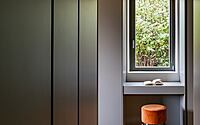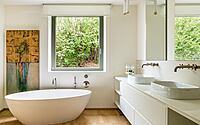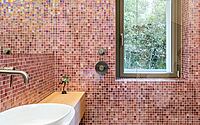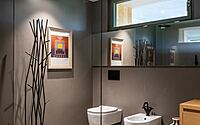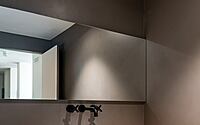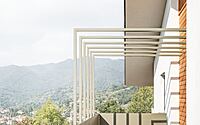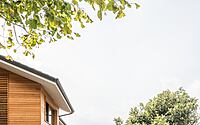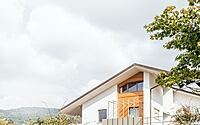Villa LiGo: Merging Nature and Modernity in Ponteranica
Immerse yourself in the stunning Villa LiGo, a contemporary refuge nestled in the picturesque hills of Ponteranica, Italy. Designed by Edoardo Milesi & Archos, this single-family villa embodies modern living ideals and harmoniously integrates with the lush green surroundings.
The renovation breathes new life into the architecture, transforming it into a seamless component of the landscape. Experience the perfect blend of contemporary design and natural beauty at Villa LiGo.












About Villa LiGo
Elevating a Hillside Single-Family Villa Through a Modern Renovation
A single-family villa nestled on a hillside has undergone a renovation, embracing contemporary architecture and current living ideals while harmoniously integrating with the surrounding greenery. The renovation aims to restore the architecture’s role as a part of the landscape, utilizing constructive techniques, materials, and morphology to create a visually engaging dialogue with nature instead of contrasting it.
Simplified Façades and Thoughtful Use of Materials
The renovation also included simplifying the façades by redesigning solids and voids while maintaining the dynamic interplay of the building’s various volumes. This emphasis was achieved through the use of distinct materials such as naturally oxidized larch wood staves and light-tinted plaster.
Revamped Interior Spaces for Comfort and Functionality
The three-level house’s renovation project also focused on reorganizing the interior spaces to create larger, brighter rooms. Part of the garage was converted into a kitchen, expanding the living area, which was relocated to the basement by enclosing the existing porch. The ground floor living area was redesigned into an open space, with enlarged windows to enhance interior brightness.
Master Suite with Luxurious Amenities
The master bedroom, situated on the ground floor, boasts a private bathroom and an integrated walk-in closet. The bedroom’s overhang features a new linear opening and wood cladding on the exterior walls, reminiscent of a bay window.
Photography by Andrea Ceriani
Visit Edoardo Milesi & Archos
- by Matt Watts