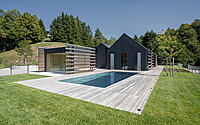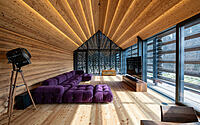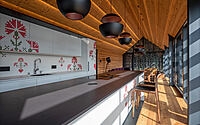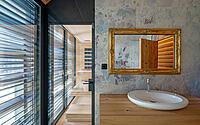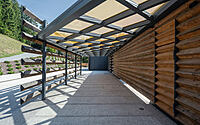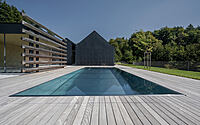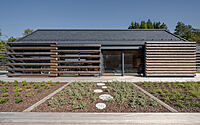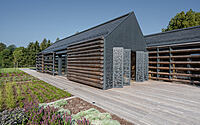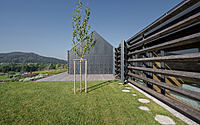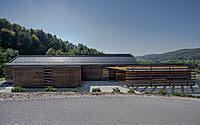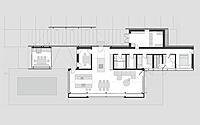Hayrack: A Rustic Slovenian Retreat by Superform
Welcome to a glimpse of the HAYRACK project, a stunning single-story retreat designed by Superform in the picturesque landscapes of Slovenia. This innovative chalet boasts a design inspired by traditional Slovenian hayracks, featuring solid log construction and distinctive spaces, bringing a perfect harmony of modernity and tradition to life.
Indulge in this architectural marvel that redefines the concept of retreat living.

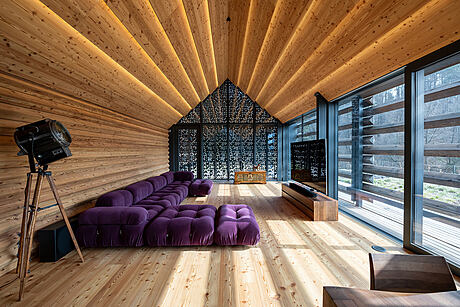
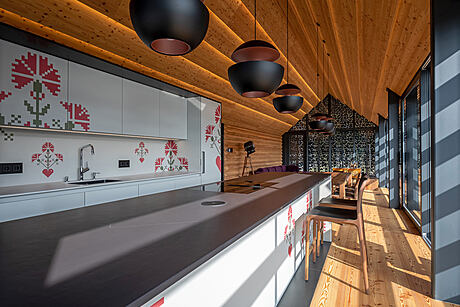
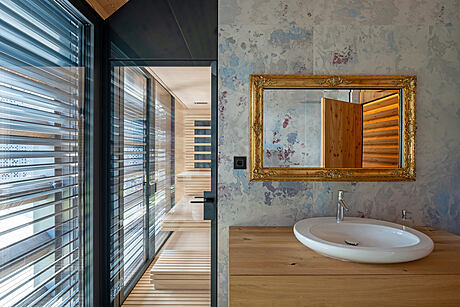
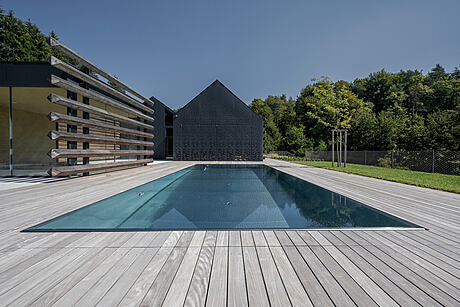
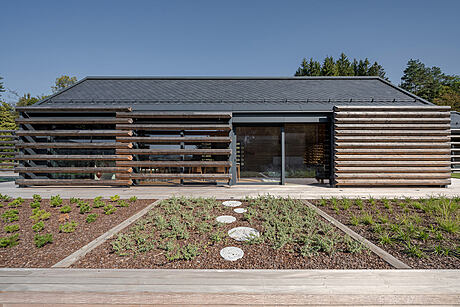
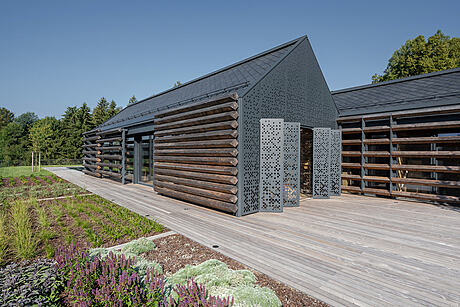
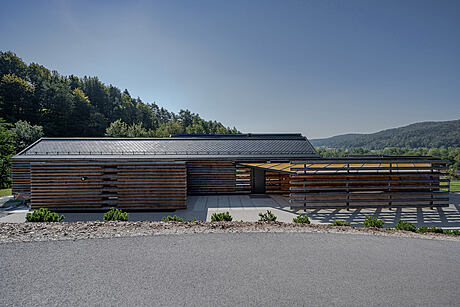
About Hayrack
Embracing Traditional Slovenian Architecture
The HAYRACK chalet draws inspiration from Slovenia’s traditional wooden hayrack structures, incorporating solid log construction for an authentic, rustic feel.
Innovative Spatial Design
Emulating the characteristic parallel self-standing walls of hayracks, the chalet’s design divides the space into distinct areas, including a living area, sleeping quarters, open garage, storeroom, and guest room. Connecting roofs cover these spaces, unifying the hayrack-inspired walls.
Captivating Light and Transparency
Varying gaps between the logs in the walls allow for controlled light penetration and a unique transparency. This design element enables occupants to glimpse through some walls, enhancing the chalet’s distinctive aesthetic.
Photography courtesy of Superform
Visit Superform
- by Matt Watts