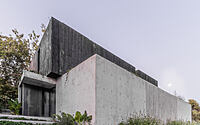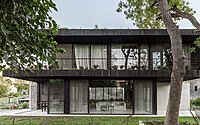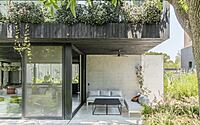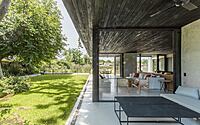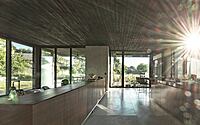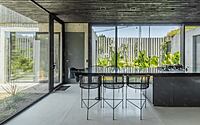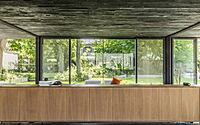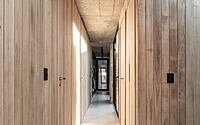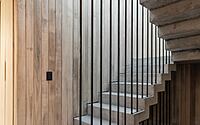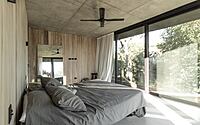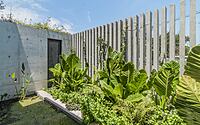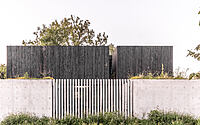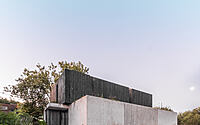MeCa: Architectural Innovation and Sustainability
Discover the magic of MeCa, a two-story concrete house in Buenos Aires, Argentina, designed by AtelierM and redesigned in 2022.
This unique dwelling embraces its residents’ connection to nature and sustenance, featuring a central kitchen and lush greenery throughout the property. MeCa reimagines the boundaries between indoor and outdoor living, creating a harmonious space for relaxation and nourishment.

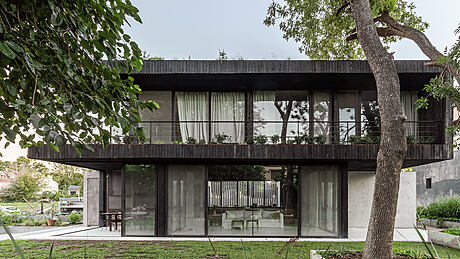
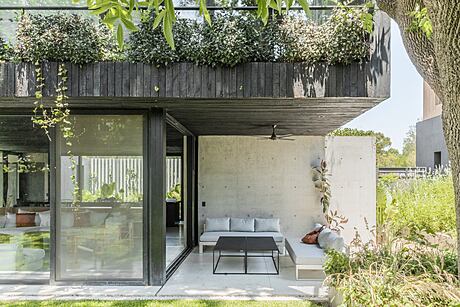
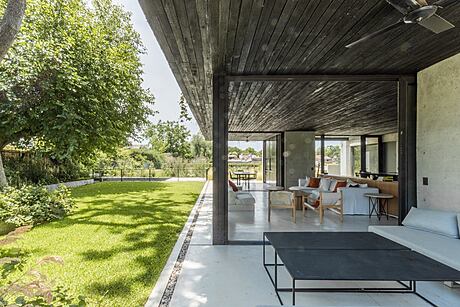
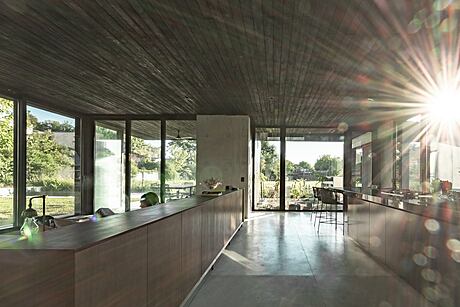
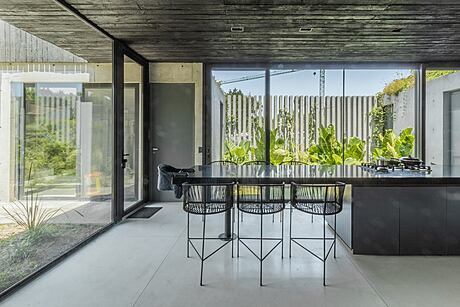
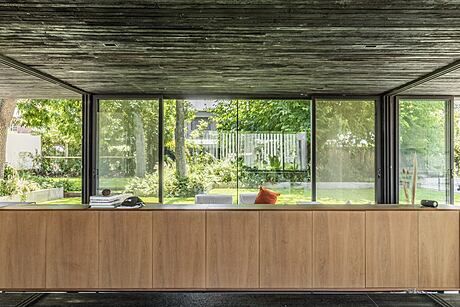
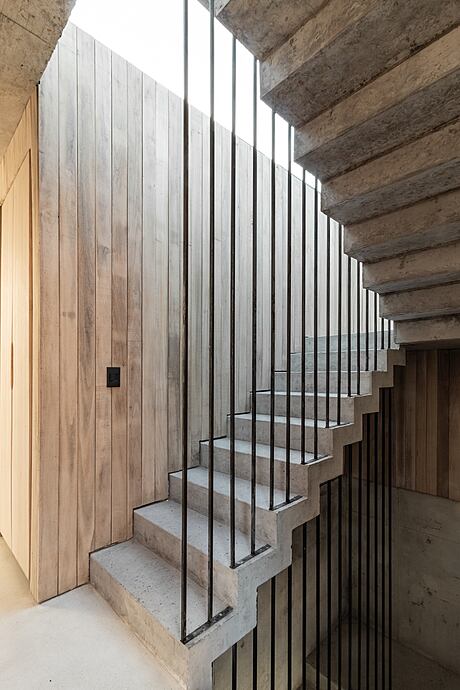
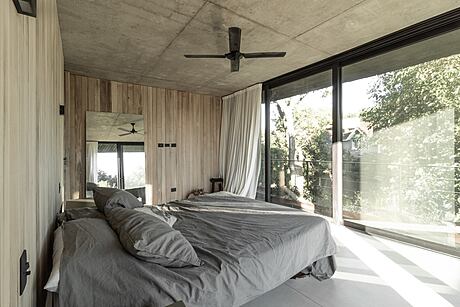
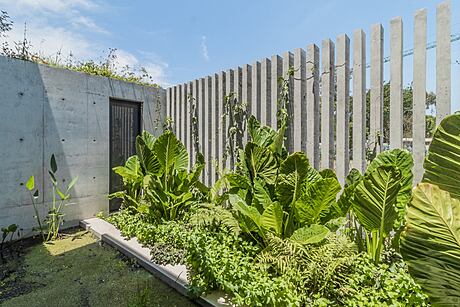
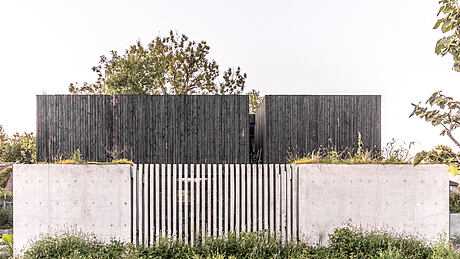
About MeCa
Sustainable Living at the Heart of MeCa
MeCa is a unique residential experiment centered around sustainable living, embodying its inhabitants’ lifestyle and values. At its core lies the heart of the house: a spacious kitchen designed as a large countertop, where vital activities originate. This central gathering point fosters cooking, nurturing, and sharing experiences.
Integrating Nature into Interior Design
Though situated in the middle of the house, the kitchen is enveloped by light, vegetation, and food sources. To the south, a pond provides refreshment during summer while connecting the heart of the house to aromatic flora. The east hosts a conveniently located orchard, while the north consolidates the garden-living room-kitchen axis.
Remarkably, the heart of the house feels like an outdoor space due to blurred interior/exterior boundaries. Architectural elements, such as floor-to-ceiling windows concealed behind concrete walls, support the upper floor where private spaces float among ash tree tops, further dissolving the boundary between inside and out.
Creating a Unique Ambiance with Houseplants and Ash Trees
Carefully curated houseplants flood the exteriors, creating a special ambiance that extends to the rooftop garden. Emphasizing the preservation of existing ash trees, these long-lasting plants symbolize the struggle for life and allow energy to flow between earth and sky, according to mythology and popular beliefs.
On the ground floor, visuals seamlessly extend into the surrounding landscape, maintaining a constant connection with the outdoors despite being situated in a residential area. Thoughtful sightlines, filters, and thicker patches provide visual protection while still allowing air and light to permeate each space.
Eco-Friendly Design with Natural Ventilation and Lighting
Designed for environmental efficiency, MeCa’s spaces benefit from natural ventilation and illumination. Eaves function as barriers during summer, while permitting sunlight to enter during winter. The house’s southern exposure remains closed off, but it opens up to the north, prioritizing ventilation and lighting.
A Palette of Noble Materials for Form and Function
MeCa incorporates a sophisticated material palette, featuring concrete on the ground floor and charred wood (using the ancient Japanese Shou Sugi Ban technique) on the upper floor. Concrete provides spatial amplitude for visual expansion from the heart of the house, while burnt wood offers a natural, monolithic frame that is insect repellent, water and fireproof. In the evening, the charred wood ceiling’s dark tone merges with the night sky.
Natural sunlight and contrasting ceiling darkness create a serene lighting environment on the ground floor, promoting a sense of calm and overall well-being.
Private Spaces Amid the Tree Tops
On the private upper floor, kiri-wood covered walls add warmth and light to the bedrooms and resting areas while evoking the scent of ash tree tops.
An Urban Oasis on the Rooftop
Climbing to the top of the house reveals an urban oasis teeming with diverse vegetation, visually intertwined with ash tree tops for a truly unique experience.
MeCa is an interactive house not because of advanced technology but due to its rich, biodiverse outdoor environment. Caterpillars transform into butterflies, bees feed among shrubs, and seasonal crops flourish in the orchard. Water cycles from rain to irrigation systems, pools to natural bio filters, and back again, creating an endless loop of natural sequences.
Influences and Innovations in Design
The modern influences of architects like Le Corbusier and Kahn are evident in MeCa’s clean lines and functional design. However, the house also showcases the potential and contemporaneity that stem from constructive experimentation, reinterpretation of living spaces based on nutrition, and an awareness of this entire process. The true richness of MeCa lies in its combination of tradition, reconstruction, and metamorphosis, embodying the circle of life itself.
Photography by Matias Mosquera
Visit AtelierM
- by Matt Watts