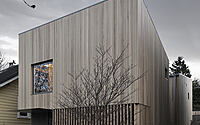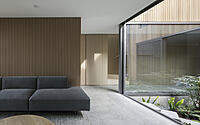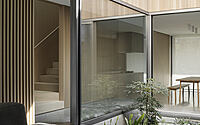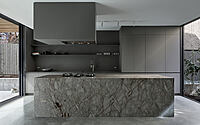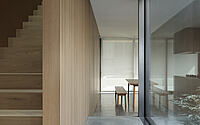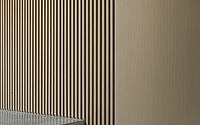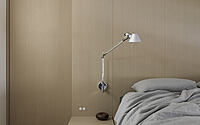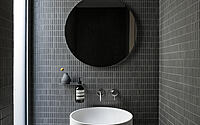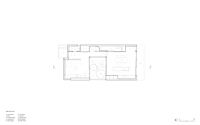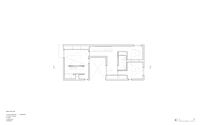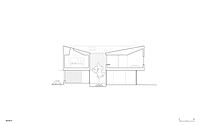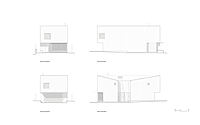Courtyard House: A Fresh Take on Contemporary Living
Dive into the captivating world of the Courtyard House, a stunning contemporary two-story home designed by Leckie Studio Architecture + Design in Vancouver, Canada.
Known for its breathtaking scenery, this city now hosts a masterpiece that brilliantly merges indoor and outdoor spaces. The central three-sided courtyard brings light, air, and a unique ‘middle yard’ concept to a narrow floor plan. Vertical wood fins and a two-story vegetal screen offer privacy, while vaulted ceilings and strategically placed skylights create a sense of spaciousness. Discover how this innovative design pays homage to the post-war bungalows that grace the surrounding neighborhood.







About Courtyard House
Introducing the Courtyard House: A Study in Scale and Proportion
The Courtyard House showcases a thoughtful study in scale and proportion. Its central three-sided courtyard introduces light and air into the heart of a long, narrow floor plan, effectively creating a unique ‘middle yard’ in addition to the traditional front and rear yards. The roofline slopes toward the courtyard from the front, rear, and east side yards, which are expressed on the west façade’s elevation, giving rise to dramatically vaulted ceilings in the upper floor section. Thoughtful design elements, such as cantilevered shelters at the front entry and solar shading at the south-facing rear patio, add to the overall massing.
Exterior Features: Privacy and Aesthetics
The north façade features vertical wood fins that offer visual privacy from the street, while a two-story vegetal screen adds an extra layer of privacy to the courtyard, protecting it from neighbor overlooks to the west.
A Fusion of Modest Scale and Modern Design in Interior Spaces
The interior spaces maintain a modest scale, harmonizing with the post-war bungalows that define the surrounding neighborhood’s housing stock. While the living room and kitchen/dining rooms flanking the courtyard are relatively small, their perceived areas effectively double as the fully glazed courtyard seamlessly merges with each space.
Private Areas and Unique Architectural Elements
The second level houses private areas, including a master suite facing the street, a second bedroom and den off the rear yard, and an office space overlooking the central courtyard. Floor-to-ceiling fixed windows and sliding glass doors characterize the main level openings, while the second floor showcases discrete punched openings and strategically placed skylights that enhance privacy and create an intriguing experiential contrast between the upper and lower volumes.
Photography courtesy of Leckie Studio Architecture + Design
Visit Leckie Studio Architecture + Design
- by Matt Watts