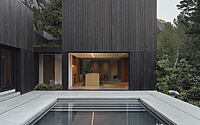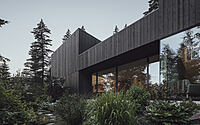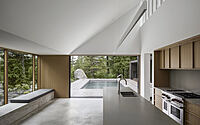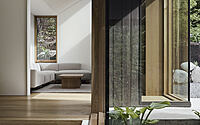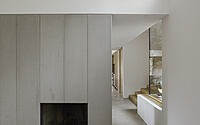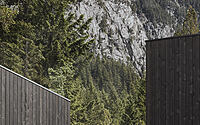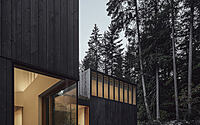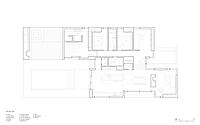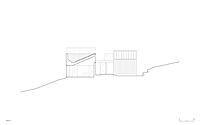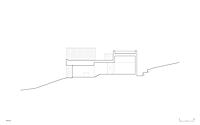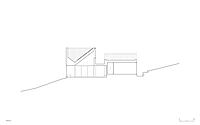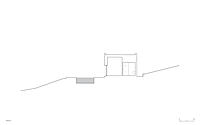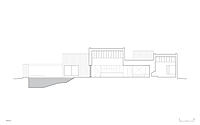Camera House: Unique Architectural Gem Amidst Lush Canadian Forests
Discover the enchanting Camera House, a rural retreat nestled in the picturesque Pemberton Valley of Canada. Redesigned in 2022 by Leckie Studio Architecture + Design, this captivating property seamlessly connects its inhabitants with the breathtaking surroundings, offering a truly immersive experience.







About Camera House
A Lens for Living: Introducing the Camera House
The Camera House serves as a lens that focuses on the site’s experience, enhancing perception by capturing light and fostering a deep connection between its inhabitants and their surroundings.
Nestled in Nature: Location and Design
A young family envisioned this rural retreat, situated on a five-acre (2.02 hectares) forested site in the Pemberton Valley, nestled between the Lillooet and Garibaldi mountain ranges. Collaborating closely with the architects, the family chose a sloping, south-facing site and developed a program to maximize their time at the house during the summer. The program features two bedrooms, a flex room, a swimming pool, an outdoor dining area, and a detached workshop. A secondary central space accommodates circulation, utilities, and storage. Minimizing site disturbance was a priority, so the house’s ground plane follows the natural landscape, positioning private spaces on the densely forested upper slope and public spaces parallel below.
Framing Perspectives: An Optical Journey
The house, envisioned as an optical camera, presents three distinct fields of vision as inhabitants move through its spaces. The entrance frames the forest foreground through the dining room’s expansive aperture. Descending to the lower level, the distant Garibaldi Range becomes visible, shifting the perspective from foreground to background. Clerestory windows reveal both the striking Owl Ridge midground and abstract glimpses of treetops and sky. Sloping ceilings in interior spaces channel light and sightlines, allowing weather conditions to dynamically obscure or reveal layers of foreground, midground, and background.
Sustainable Elegance: Materials and Techniques
The Camera House blends striking visuals and experiences while optimizing sustainability and minimizing intrusion. Clad primarily in flat-sawn and brushed Western Red Cedar with a dark stain finish, the house recedes into the surrounding forest. The wood grain complements the trees’ texture, and phase shifts in the cladding emphasize the upper volumes’ visual weight. The massing and glazing locations incorporate passive heating and cooling strategies; most south-facing glazing sits beneath a prominent overhang, while the clerestories avoid direct sunlight heat gain. Photovoltaic panels on the sloping roofs power the house and an electric car charging station.
Elevating Experience: The Camera House Philosophy
The Camera House seeks to leave a minimal footprint while amplifying the ways shelter can elevate our experience. This architecture continually mediates the relationship between the inhabitants and their context, combining perspectives to shape the course of a day, a month, or a season.
Photography courtesy of Leckie Studio Architecture + Design
Visit Leckie Studio Architecture + Design
- by Matt Watts
