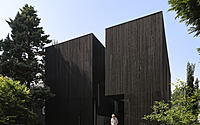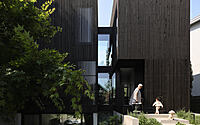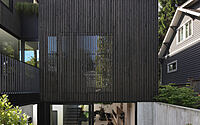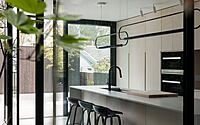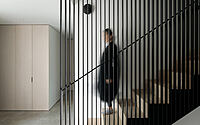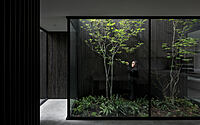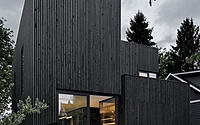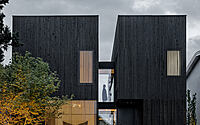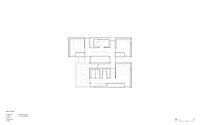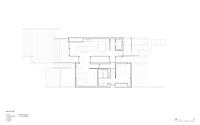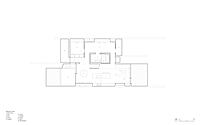Full House: A New Era of Multi-Generational Living
Discover Full House, a cutting-edge multi-generational home nestled in the heart of Vancouver, Canada, designed by the renowned Leckie Studio Architecture + Design.
This wooden facade marvel redefines family living by offering a flexible, fluid space that caters to the unique needs of each generation. With an abundance of natural light and lush garden spaces, this five-bedroom haven fosters a harmonious co-existence for every member of the family. Experience the future of home design in a city known for its breathtaking landscapes and skyrocketing real estate market.

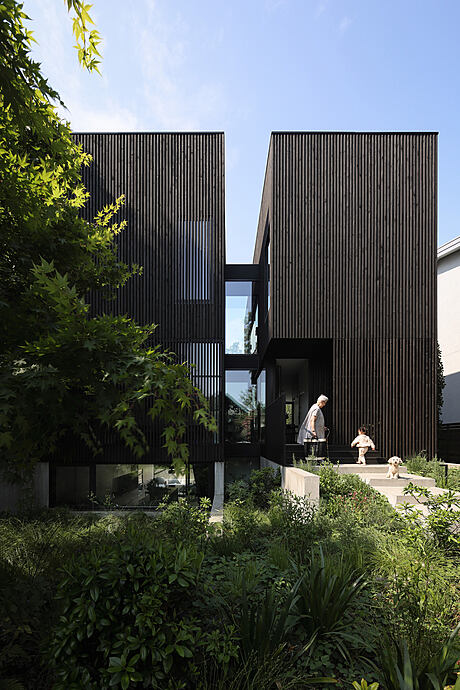
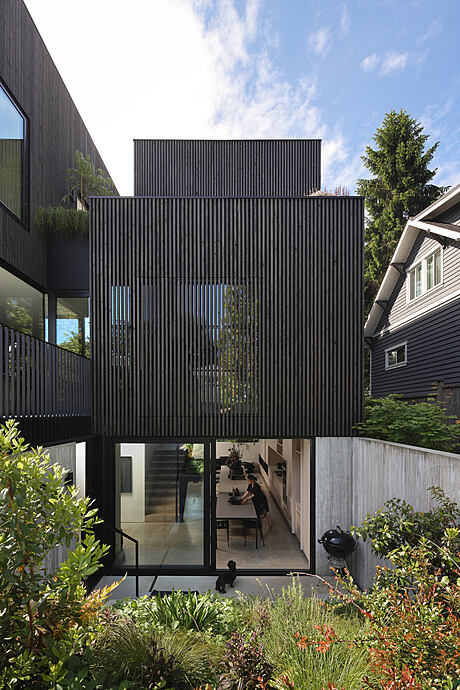
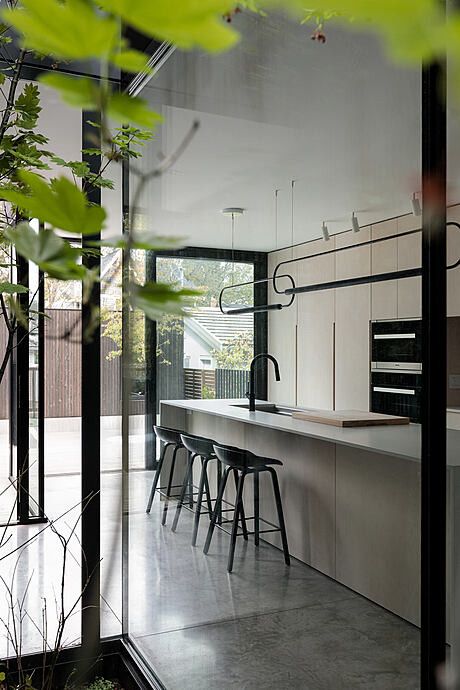
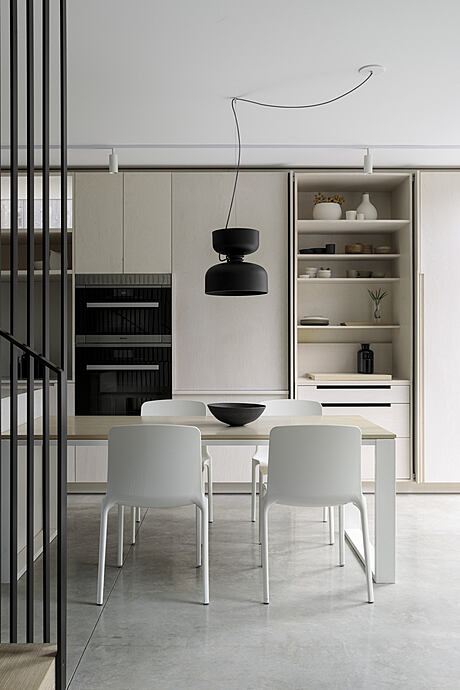
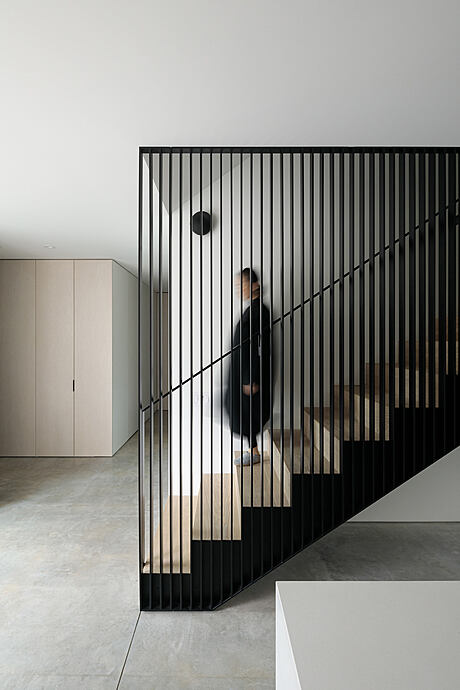
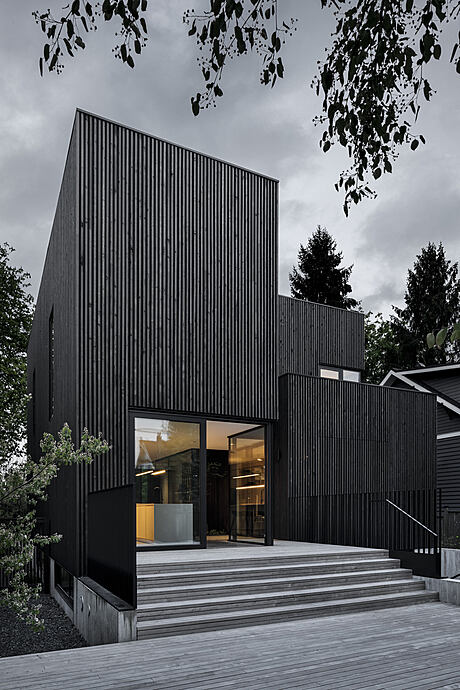
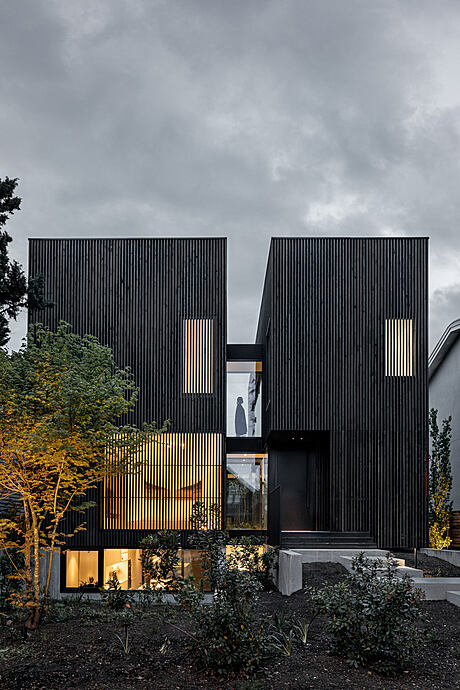
About Full House
Designing Full House: A Multi-Generational Living Solution
Full House, an adaptable prototype for multi-generational living, caters to the unique needs of multiple generations living together, while promoting familial symbiosis and support. This five-bedroom home features flexible programming, fluid circulation, and abundant garden spaces and natural light, fostering a harmonious coexistence for all generations.
The Centennial Home: A Question of Longevity and Adaptability
The project began with a simple question: How can we design a house that will last a hundred years or more, and accommodate multiple generations of family members growing up and growing old together?
Addressing Urban Challenges through Multi-Generational Living
Full House is a multi-generational housing typology developed in Vancouver, a city facing skyrocketing real estate prices and an increasing number of adult children living with their parents. With the average selling price for a detached house surpassing $1,800,000 (over $650,000 for condos, and over $850,000 for townhomes), multi-generational living has become the only viable homeownership option for many families.
Embracing the Benefits of Multi-Generational Living
Whether driven by choice or financial necessity, multi-generational living offers numerous benefits, including financial support, mutual assistance with childcare, reduced physical and emotional isolation for aging grandparents, and emotional bonding across generations. All family members enjoy the emotional, physical, and financial advantages of this arrangement, with adult children saving money while attending school or working, and grandparents staying active and feeling younger by engaging with young children.
A Flexible Home Design Inspired by the Duchamp Door
The project features a five-bedroom home and a detached one-bedroom laneway dwelling, with a reconfigurable design that adapts to various traditional program scenarios. A pivot door, inspired by the Duchamp Door: 11, rue Larrey (1927), is a pivoting steel plate partition with three possible positions, altering the architectural programming of the suites in the house.
Three Scenarios for Adaptable Living Spaces
The Full House design accommodates three distinct scenarios, providing flexibility through the operation of the Duchamp Door:
• Scenario A / Two discrete dwelling units: 3-bedroom suite + 2-bedroom suite
• Scenario B / Two discrete dwelling units: 4-bedroom suite + 1-bedroom suite
• Scenario C / One large multi-generational home: 5-bedroom suite
Adapting to Changing Family Structures and Lifestyles
Rather than proposing a fixed model for cohabitation, Full House adapts and evolves with changing family structures and lifestyles. The flexible spaces respond to cultural shifts, offering a sustainable way of life that is pragmatic, poetic, and deeply humane.
Photography courtesy of Leckie Studio Architecture + Design
Visit Leckie Studio Architecture + Design
- by Matt Watts