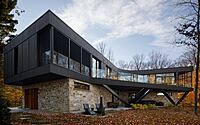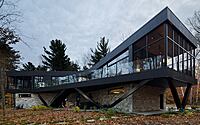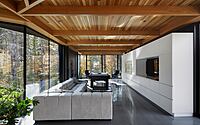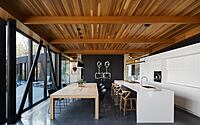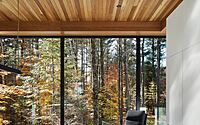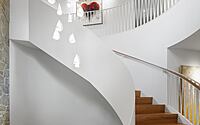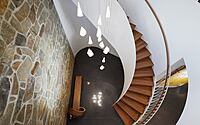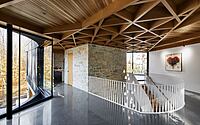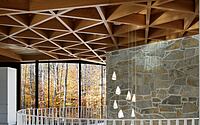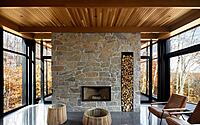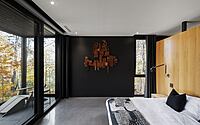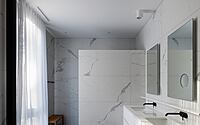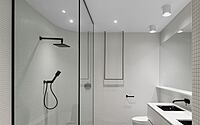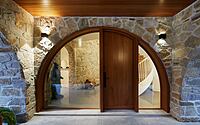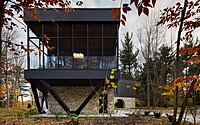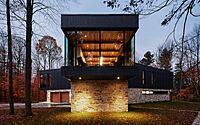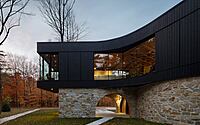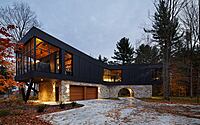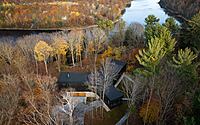Des Forges Residence by Bourgeois / Lechasseur Architectes
Discover the enchanting Des Forges Residence, a captivating two-story house in Mauricie, Canada, designed by the talented Bourgeois / Lechasseur Architectes.
Nestled among the immense pines along the meandering St. Maurice River, this architectural masterpiece draws inspiration from the region’s rich cultural heritage and breathtaking landscapes. With its unique shape and design, this extraordinary home pays homage to the natural beauty and historical significance of the area, while offering stunning views and modern comforts.
Get ready to be inspired by the harmonious blend of nature, culture, and innovative design in this unforgettable riverside retreat.

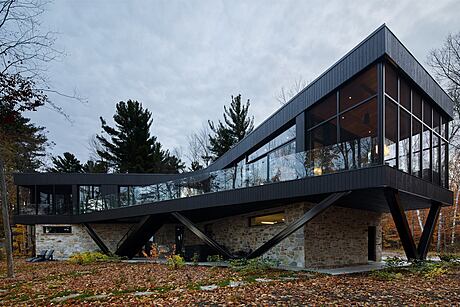
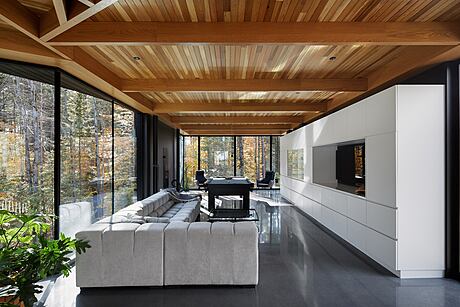
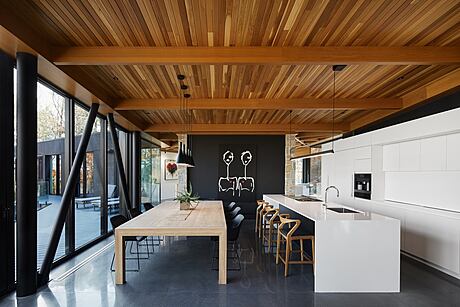
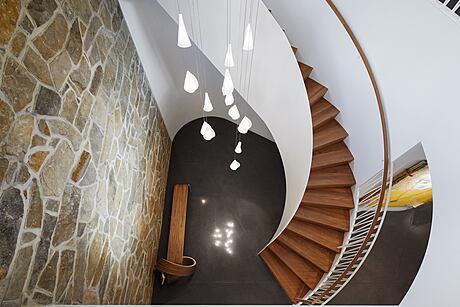
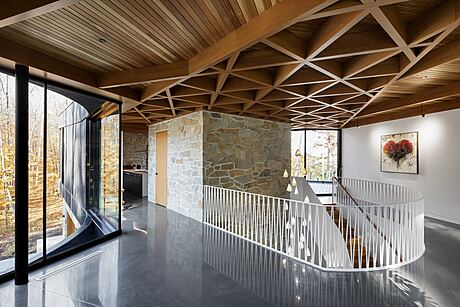

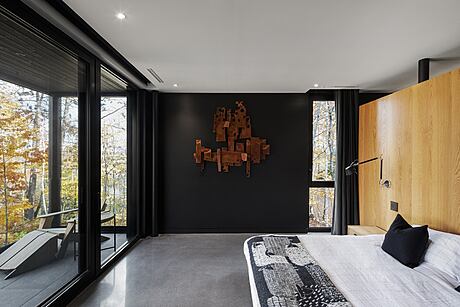
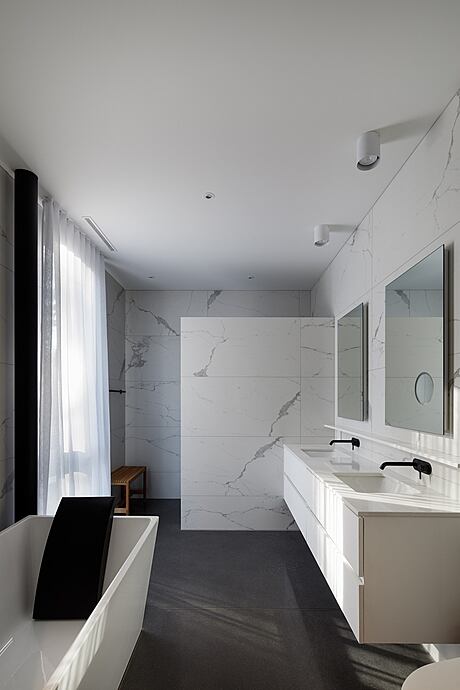
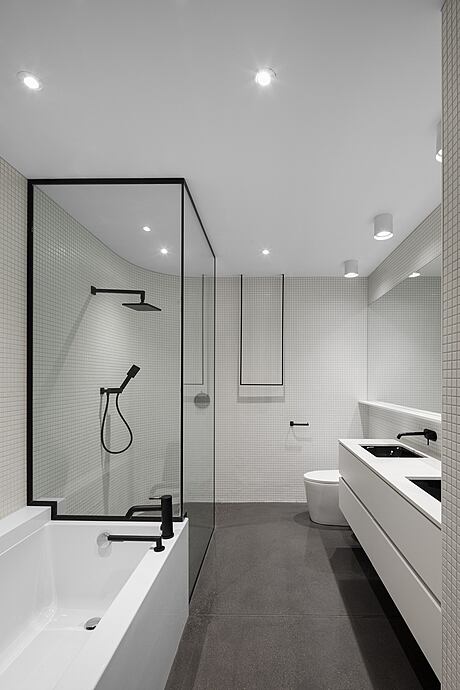
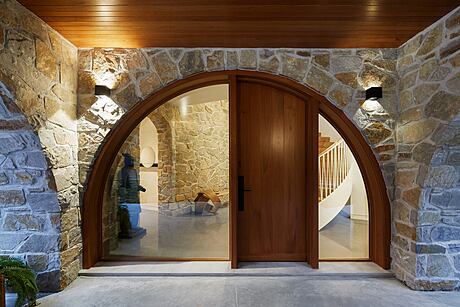
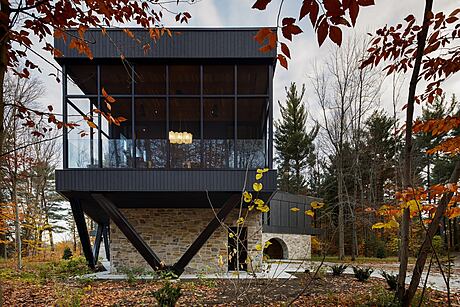
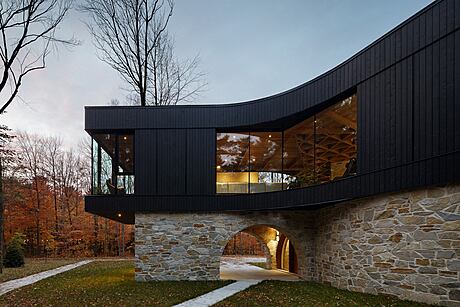
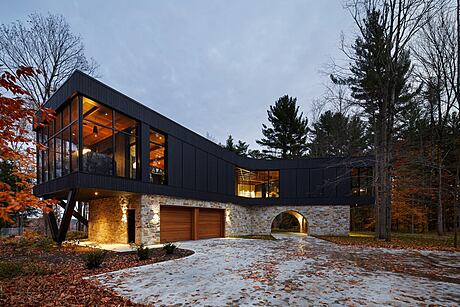
About Des Forges Residence
Embracing Cultural Heritage and Nature
This project embodies a powerful creative vision that honors the cultural heritage of the Boulevard des Forges area while accommodating its physical constraints. Drawing inspiration from a narrative intertwining nature and culture, the surrounding natural setting feeds tales and legends along the winding St. Maurice River. The project becomes a work of art, centered around the site’s unique attributes.
The Architect as a Craftsman-Blacksmith
Influenced by the region’s industrial yet poetic heritage, the architect takes on the role of a craftsman-blacksmith for the residence. The house is skillfully sculpted and molded to carefully mirror and respect the topographic slopes, views, vegetation, and meandering curves of the river.
A Private Oasis on Des Forges Blvd.
Accessed via a 265-meter (869 feet) long private driveway, the residence’s distinct black shape gradually unveils itself through towering pines. As you approach, Résidence des Forge comes into focus, entered from the lower floor on the forest side.
Challenges and Regulations of Cliffside Construction
Perched at a height of 55 meters (180 feet) on the edge of the cliff’s erosion zone, the upper floor of the house ascends from the ground, tracing the curves of the St. Maurice River. The area presents several challenges, particularly concerning municipal regulations and the steep slope characterizing the site’s topography. To fully enjoy the views, the new construction aligns with the cliff’s profile at a distance of 20 meters (65 feet), reflecting the site-specific constraint that shapes the project’s sprawling design.
Résidence des Forge: A Harmonious Blend of Structures
Résidence des Forge comprises three wings set on a natural stone foundation. Each wing is supported by a primary steel structure and an intentionally exposed secondary woodwork structure. These elements intertwine at the project’s center, where a monumental stairway steals the spotlight.
Aesthetic Choices and Visual Impact
Black spruce plank siding was chosen for its visual neutrality. The resulting ensemble creates an unusual volume that contrasts with the horizon, reflecting the designers’ desired effect from the initial sketches. The residence appears as a mysterious object floating among trees and interacting with the river bends, while the upper floor seems suspended in mid-air. Living areas cantilever outwards, focusing the views on the surrounding landscapes.
Natural Integration and Warm Contrasts
The prism-like structure seamlessly blends with the surroundings, allowing the natural texture of the stone foundation to shine. A knot-free cedar slat ceiling adds warmth and softness, contrasting with the black exterior. This cedar ceiling extends outside into a screened room, accentuating the transparent effect.
Thoughtful Design and Spatial Planning
The entrance features a covered outdoor space, sheltered from the elements and arched on all four sides. Inspired by Les Forges du Saint-Maurice, the arches echo traditional natural stone masonry techniques. The design is simple and effective, with the solid wood and glass front door opening into the residence’s heart, where the three wings converge. Living areas and the master suite occupy the second floor, while guest and visiting family areas, garages, and utility rooms
Photography by Adrien Williams
Visit Bourgeois / Lechasseur Architectes
- by Matt Watts