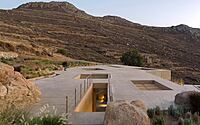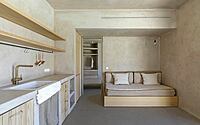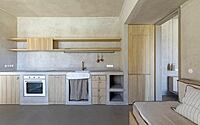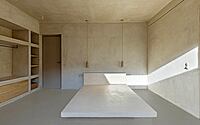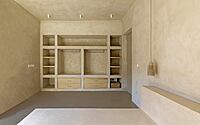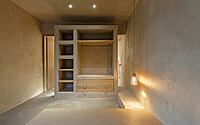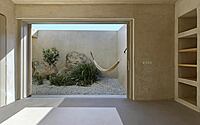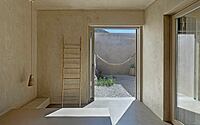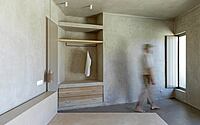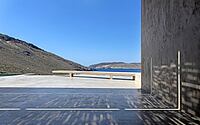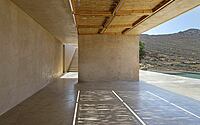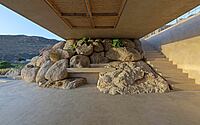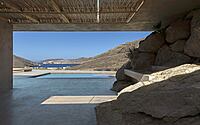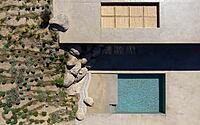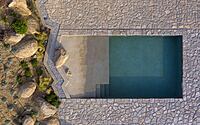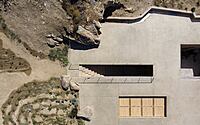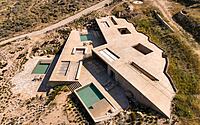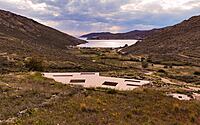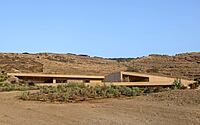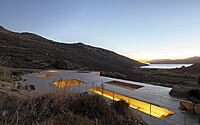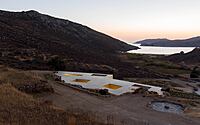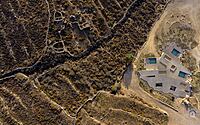Homa Vagia: Integrating Minimalist Design in Greece’s Natural Landscape
Unearth the architectural marvel of Homa Vagia, a boutique hotel steeped in minimalist, concrete design, nestled in the picturesque Vágia, Greece. Crafted meticulously by Mold Architects in 2022, this distinctive structure spans over 1,935 square feet (180 m2) and offers three independent lodgings, each blessed with privacy, comfort, and mesmerizing sea views.
The design draws inspiration from the area’s rich cultural heritage and vibrant mining history, manifesting itself as an intriguing blend of the natural and man-made, all while respecting the innate curvature of the landscape. Private swimming pools, outdoor kitchens, and expansive living areas provide guests with a luxurious, intimate retreat.
Discover how this embodiment of serenity and elegance brings a new depth to boutique hospitality.

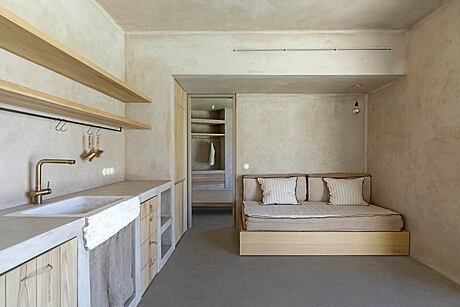
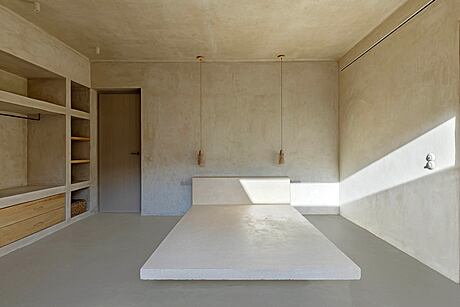
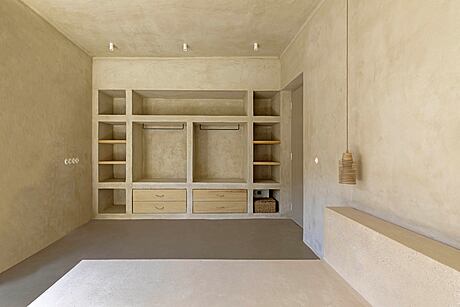
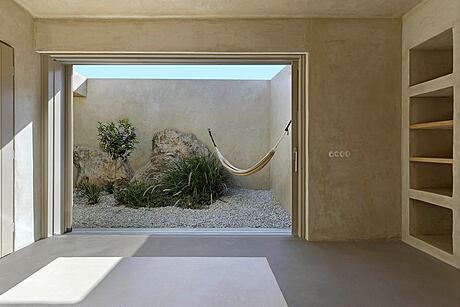
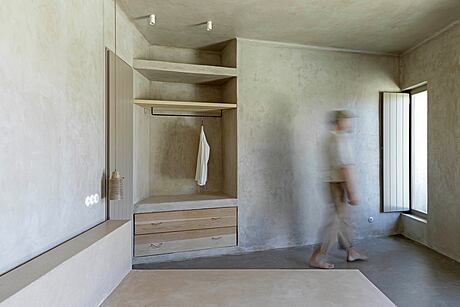
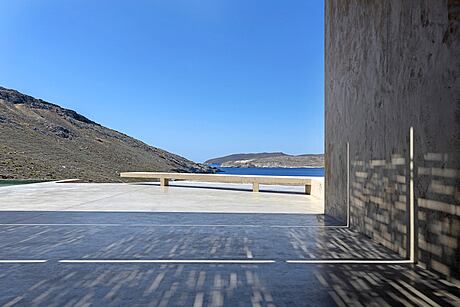
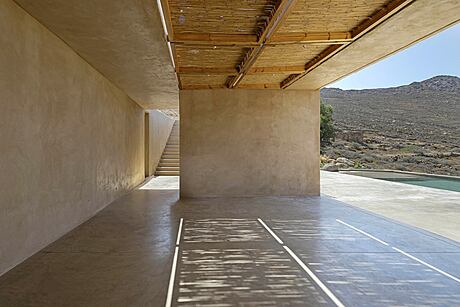
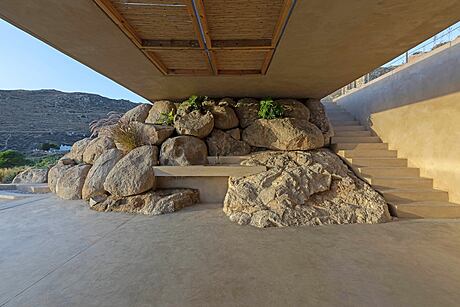
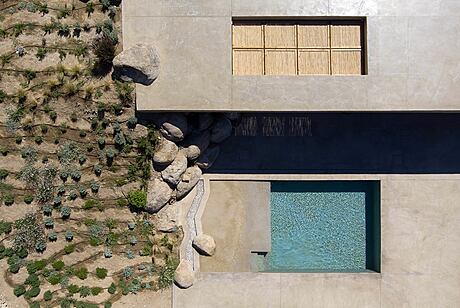
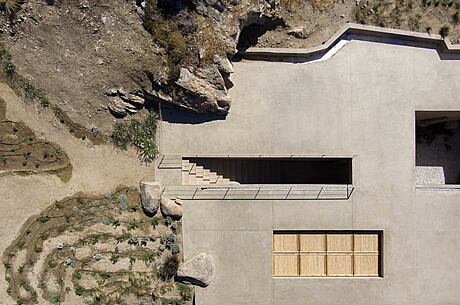
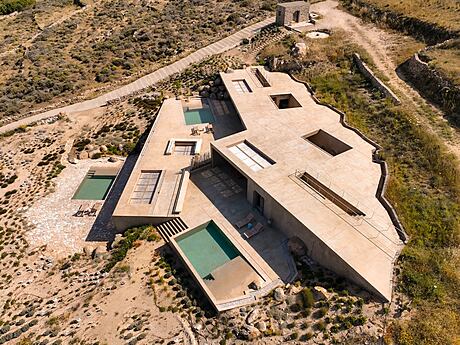
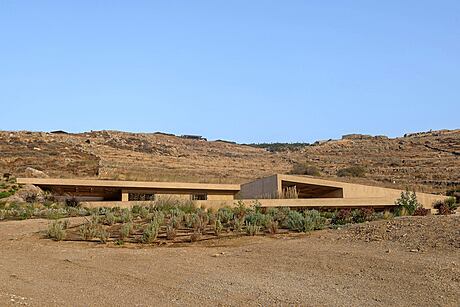
About Homa Vagia
Introducing HOMA: A Boutique Hotel Haven in Vagia Serifos
Nestled in Vagia Serifos is HOMA, a boutique hotel spanning 180 m2 (1937.5 ft²). HOMA comprises three individual lodgings, each featuring two bedrooms and a compact yet cozy living area. The exteriors of the units are notably expansive, extending the living spaces to include outdoor kitchens, dedicated living/dining areas, and private swimming pools for each unit.
The Historical Context: Serifos’ Rich Mining Heritage
The hotel’s design concept embraces the rich history of South Serifos, an area deeply marked by intense mining activity. Evidence of mining facilities pepper the broader region, testifying to the “second level of habitation” – a culturally significant subsoil.
The Underlying Concept: A New Level of Habitation
The vast room-sized voids left by excavations signal the entry into a second, subterranean network of galleries. Above ground, the cobbled pathways and wagon railway lines etch sharp linear markings that naturally merge into the landscape. These linear patterns generate expansive flat surfaces, acting as man-made extensions of the sloping terrain.
The Core Design: Reviving the Underground Living
Recognizing these remnants and aiming to reinvigorate a residential scenario beneath the surface formed the pivotal concept of the design. Capitalizing on the plot’s natural curvature, we integrated two angled lines into the landscape, defining two flat platforms for placing the lodgings. A gentle rotation positions each lodging, ensuring privacy while offering diverse sea views.
A Novel Approach: Roof-top Entrances and Subterranean Living
Access to the lodgings is uniquely designed from the roof, leading to linear staircases that usher residents into their “new ground” of dwelling, beneath the surface.
Interpreting Natural Elements: Light, Space, and Geometry
Echoing the concept of adits – the Latin term for entrance and the mines’ only light source – the patios, stairs, and pools emerge from the subtraction of square and orthogonal masses from the planes. These sequences of solids and voids create functional and inviting living spaces, awash with natural light.
HOMA: Embodying the Earthy Essence of Serifos
Taking its name from the Greek χώµα, meaning soil, HOMA harmoniously blends mineral pigments in the plaster, white polished concrete furnishings, natural wood, and local rocks to form the construction. This monolithic composition celebrates the sculptural manipulation of the island’s native soil.
Photography by Panagiotis Voumvakis
Visit Mold Architects
- by Matt Watts