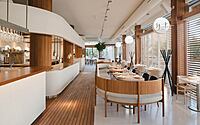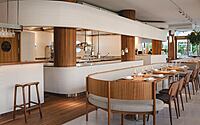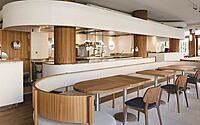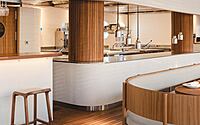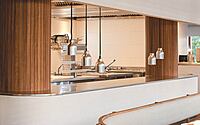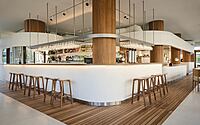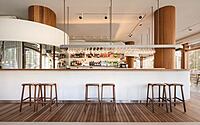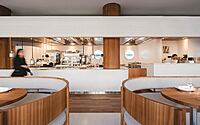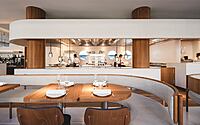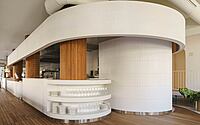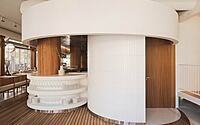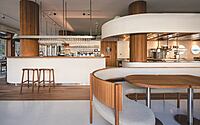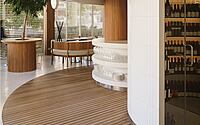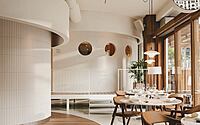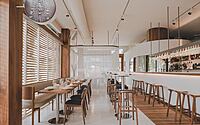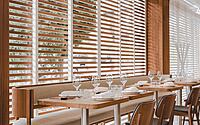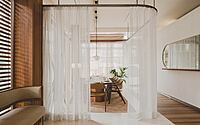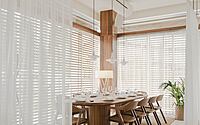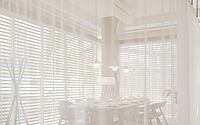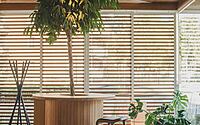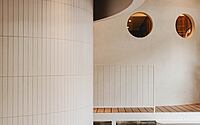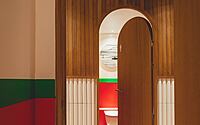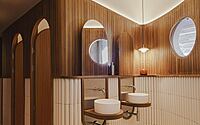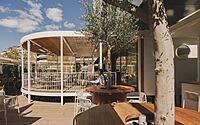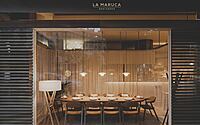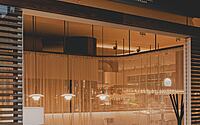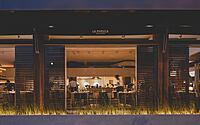La Maruca de López de Hoyos: Madrid’s New Restaurant with Maritime Charm
Welcome to the heart of Madrid, Spain, where the vibrant city meets the allure of the seaside at the La Maruca de López de Hoyos restaurant. Unveiled by the innovative Zooco Estudio in 2022, this property pays a rich tribute to the timeless beauty of Santander’s iconic nautical architecture. Basking in the charm of its marine-inspired design, the restaurant paints a captivating picture of the beach that once adorned the banks of the Manzanares, just a ten-minute bus ride from the city center.
Step into a world where exteriors mingle with interiors, creating the illusion of an open, nautical environment right in the heart of the capital.












About La Maruca de López de Hoyos
Creating a Nautical Retreat in the Heart of Madrid
Though Madrid once boasted a beach on the banks of the Manzanares – a mere ten-minute bus ride from the city center – today, La Maruca’s new restaurant reimagines a nautical club in the heart of the capital. It pays tribute to Santander’s renowned rationalist architectural gems, such as the “Isla de Torre” Sailing School and the Royal Maritime Club.
Fusing Exterior and Interior Spaces
The project cleverly blurs the lines between exterior and interior, crafting outdoor ambiances indoors and evoking open, nautical environments. While the sea remains unseen, its essence pervades the space. The design employs layers to shape the interior volume, conveyed through an array of curved, inviting facades. These beckon visitors on a symbolic pilgrimage through the landscape, reminiscent of traditional scenes from the Cantabrian city.
Maritime Materials in Modern Design
The project’s materials reflect its marine inspiration: nautical teak wood accompanied by black polymer-based joint, reminiscent of ship decks, adorns the walkway areas; earth-toned micro terrazzo surfaces cover the living room floors; white polished cement finishes wrap the volumes shaping the interior architecture; vertical elements, like columns and pillars, are clad in teak wood slats; and smooth white ceilings ensure sound absorption.
Detailing of Ribbons and Volumes
The detailed treatment of ribbons and volumes that constitute the building deserves special mention. The extreme thinness and vertical arrangement of the ceramic pieces facilitate the cladding’s precise adaptation to the curved profiles of the multiple volumes, contributing to a textured finish. A meticulous study of the project’s horizontal lines establishes an order that enhances the space’s harmony and comprehensibility.
Bathrooms as Architectural Focal Points
A unique feature of the project lies in its bathrooms, perched on a structure extending beyond the venue’s limits onto its outdoor terrace. Resembling a pier, they add a distinct flair to the outdoor area. The bathrooms – or cabins – showcase a minimalist design, employing only two elements: teak wood slats and a plinth of semicircular ceramic pieces, both of the same width.
A Restaurant Encased in Transparency
Enclosed in a 360-degree glass perimeter, the restaurant resembles a transparent box. This feature promotes interior observation from the outdoors, while a comprehensive system of wooden sliding doors controls privacy levels and sun protection.
Kitchen at the Heart of Transparency
In the spirit of transparency, the striking open kitchen stands proudly at the center of the restaurant. Like a ship’s engine room, it offers a complete view, signifying trust in the team and transparency toward the customer. Ever reliable and unchanging, stainless steel takes center stage as the principal character.
Photography by David Zarzoso
Visit Zooco Estudio
- by Matt Watts