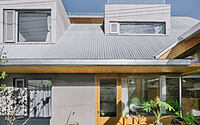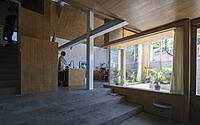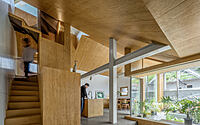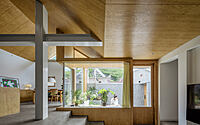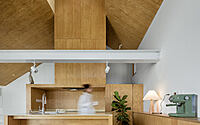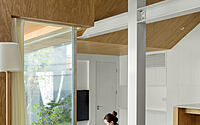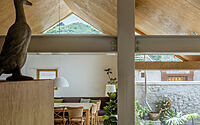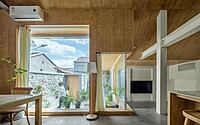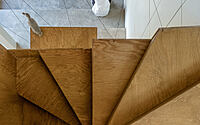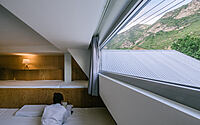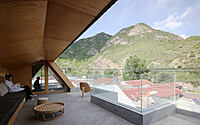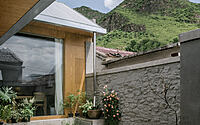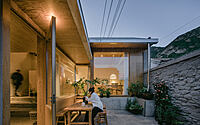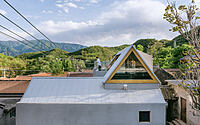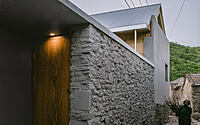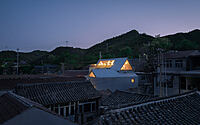House of Mountain Birds: Chaoffice’s Mountain Retreat
Welcome to the House of Mountain Birds, a vacation retreat nestled in Beijing’s mountains, designed by the creative team at Chaoffice. This dynamic project transforms a compact 100 square meter site (around 1076 square feet) into a 165 square meter sanctuary (around 1776 square feet), that merges nature with innovative design.
The home’s distinctive design dissolves boundaries and brings inhabitants closer to the natural world, offering breathtaking views and intimate connections with the surrounding wilderness.

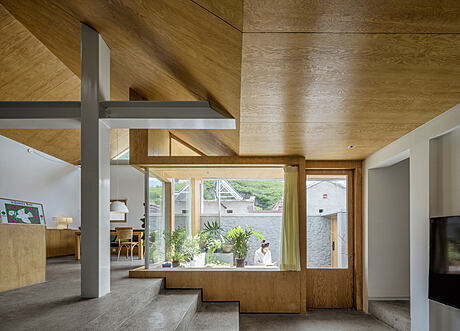
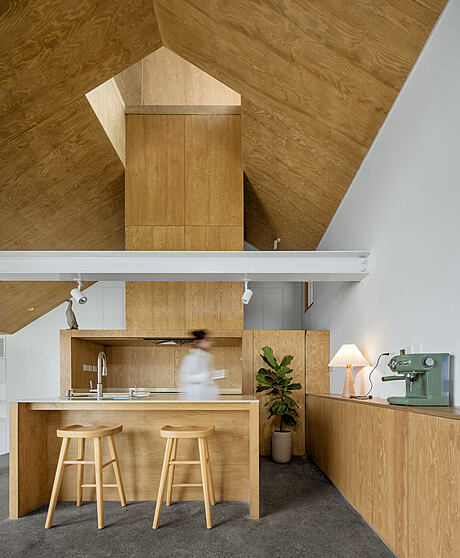
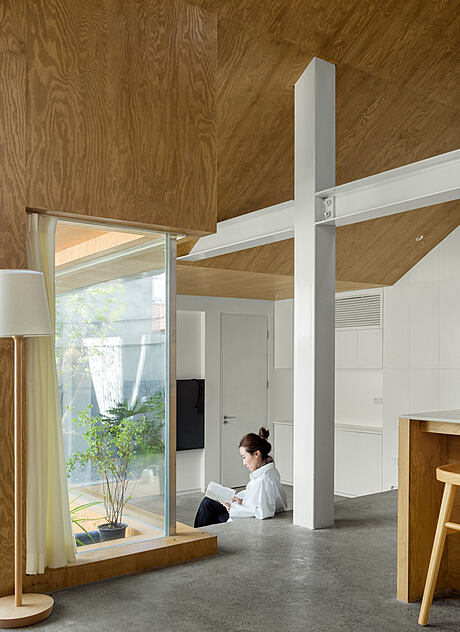
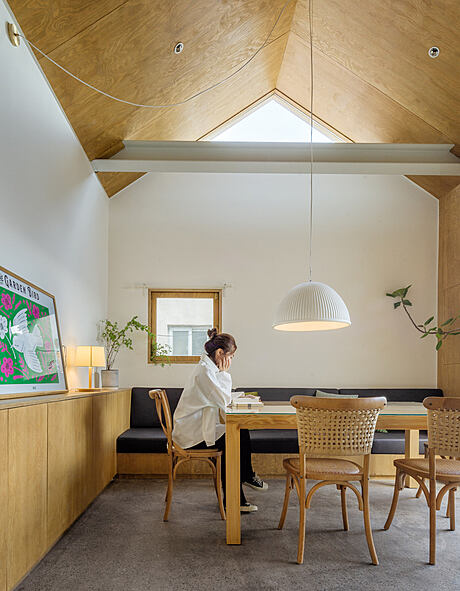
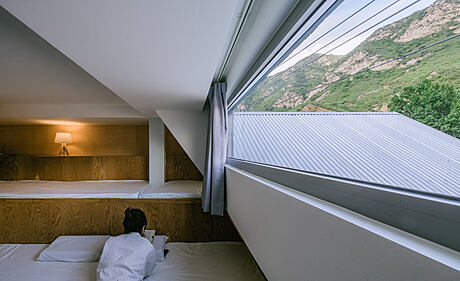
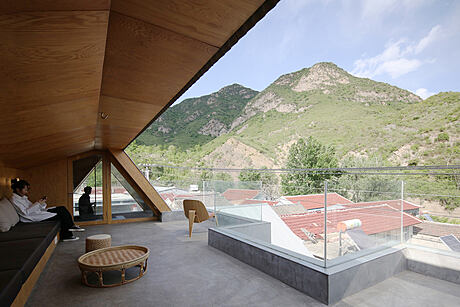
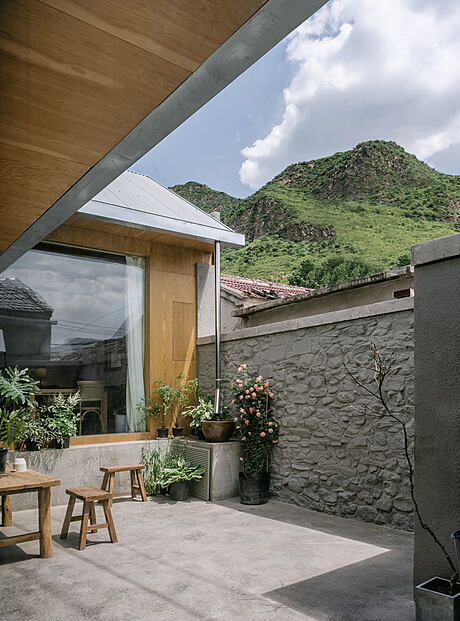
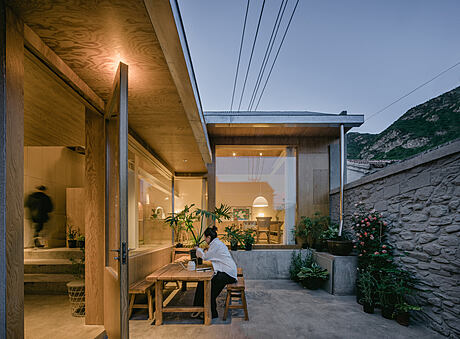
About House of Mountain Birds
A Mountain Retreat Near Beijing: Merging Chaos with Tranquility
Our project, nestled in a picturesque mountain village near Beijing, takes center stage on a modest site that spans about 1,076 square feet (100 square meters). This low-lying landscape was initially filled with chaotic disarray, hindering inhabitants from truly appreciating the majestic mountains surrounding them.
Client Inspiration: A Love for High Vantage Points
Our client was deeply inspired by the vistas at the “House of Steps”, a project we proudly completed in 2020. They desired a similar terrace that could provide sweeping views from a great height. This longing for elevated places resonates with a deep, primal desire within humanity, a desire that architecture can satiate. Numerous theories and legendary architectural narratives imply that humans are innately driven towards higher planes. These spaces offer respite from the anxieties of crowded streets and roofs, symbolizing a return to freedom.
Designing a Cozy Vacation Home Amidst the Wilderness
Tasked with creating a vacation home in this compact site, we aimed to build an immersive mountain experience. Our design incorporated three en-suite bedrooms and functional public spaces, all within a 1,776-square-foot (165 square meters) building. This brought forth an intriguing challenge – harmonizing the large building volume with the limited site area.
Preserving Local Architecture: A Sloping Courtyard
A quaint courtyard of approximately 215 square feet (20 square meters) was preserved, following the region’s customary sloping roof architecture. On the west side, a towering volume tilts backward, merging with the opposing slope. This design strategy prevents any unease due to the large volumes within such a compact site.
Sloped Design: Merging Public and Private
This unique sloping design generates various public areas under the slope, merging into a cohesive space. The slope itself accommodates a series of terraces, functioning as tiered beds. In essence, the slope demarcates the boundary between public and private. This design breathes dynamism and movement into the space, engaging light, action, and the wind flow.
Open-Plan Layout: Encouraging Interaction
The extremely small project size necessitated a dynamic, open-plan design. The kitchen, dining, and living rooms, as well as the theater, are designed without separating walls. Varied floor levels break up the space, creating subtle divisions between areas. Ample use of glass blurs the distinction between the interior and the courtyard, allowing sunlight to seep through and illuminating the entire house.
Embracing Vertical Spaces: A Rich Experience
Despite the limited horizontal space, the vertical space above and below the slope is rich and diverse. Two steep staircases link differing heights – one for public and another for private. This dynamic circulation, combined with the layered spaces, gives a sense of living amongst the birds in the woods, inspiring the project’s name – the “House of Mountain Birds”.
Pushing the Boundaries: Bedroom Design
One striking feature of the project is the creative utilization of space. In the second-floor bedrooms, where space was at a premium, we innovatively integrated a countertop between the bedroom and the staircase, thereby merging two distinct spaces. The width of the sliding door varies at the top and bottom. When the door closes, its asymmetrical shape fits perfectly into the countertop, demarcating the inside and outside.
Budget-friendly Material Selection: Balancing Warm and Cold
In answer to the site’s constraints and to meet budgetary needs, we selected economical materials like corrugated metal panels, pine plywood, latex paint, and polished concrete floors. The juxtaposition of warm and cold colors in the roof, ceiling, and metal and wood components, combined with the sloping form, evokes a comforting sense of shelter.
Exposed Structural Elements: A Raw Aesthetic
The steel pillars and beams beneath the slope are exposed in the public space, adding to the home’s unique character. The joint-free polished concrete floor enhances the feeling of unity and coherence in the public areas.
Preserving Local Identity: Stone Masonry
We retained the original stone masonry of the courtyard wall as an homage to the surrounding village, reinforcing the home’s deep connection to its locale. With the “House of Mountain Birds”, we strived to seamlessly blend the modern and traditional, creating a vacation home that offers a unique perspective of mountain living.
Photography courtesy of Chaoffice
Visit Chaoffice
- by Matt Watts