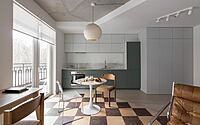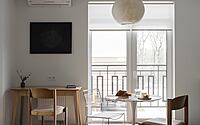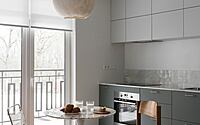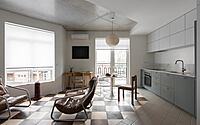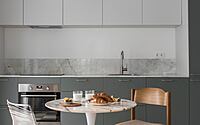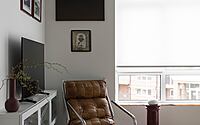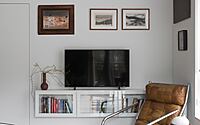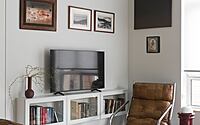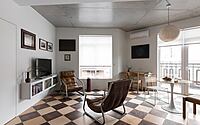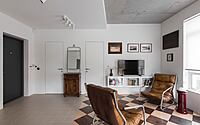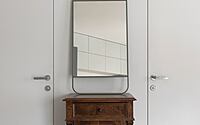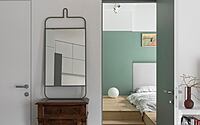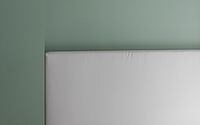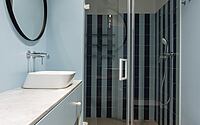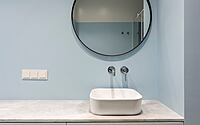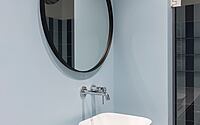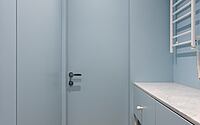Takoye: Experience Tranquil Mid-Century Living n Kyiv
Welcome to Takoye, a meticulously designed 430 square feet (40m2) mid-century apartment in the heart of Kyiv, Ukraine. Envisioned by Between The Walls, this compact space brims with character, seamlessly merging contemporary art with family heirlooms and upcycled pieces. The absence of corridors amplifies the usability of the space, enabling an open-plan layout that beautifully interweaves the kitchen and guest room.
As an ode to natural materials, the interior features stone, tiles, and copious amounts of plywood, harmonizing with the serene, forest-adjacent location. Aesthetics aside, the apartment is ingeniously practical, boasting ample storage solutions and even a hidden sauna. A bespoke color palette of ultramarine and sky-blue graces the bathroom, while the presence of playful elements like a cat tunnel pays homage to the owner’s love for her feline companions.










About Takoye
Meet Victoria: The Cat-Lover and Contemporary Art Enthusiast
Victoria is not just a fan of cats and contemporary art; she’s head over heels in love with them. She also has a unique talent for breathing new life into aged objects.
Exploring the Apartment: A Celebration of Space and Style
The apartment, offering roughly 430 square feet (40m2) of living space, boasts a non-conventional layout without corridors, thereby maximizing its functionality. The main living area is a multifunctional space that serves as both a kitchen and a guest room.
This combined space showcases an eclectic collection of eye-catching objects. There’s a one hundred and fifty-year-old restored cabinet and a two-hundred-year-old icon, both precious family heirlooms of Victoria’s husband. A pair of 70s vintage leather chairs add a retro flair to the room. By the round marble table, you’ll find two flea-market-found chairs, one of which is the coveted Alias Spaghetti, a recognized design icon. A handmade wool lamp by Ukrainian artist Nicholas Moon dangles above the table, a piece we also featured in the DOM restaurant project. Victoria’s fondness for art radiates from the two paintings by Ukrainian artist Anton Sayenko, their bold colors contrasting with the room’s light backdrop.
Unique Features: Sauna and Cat Tunnel
One intriguing feature of the apartment is the in-closet sauna, frequently enjoyed by the owners. The apartment’s interior design predominantly employs natural materials, including stone, tiles, and ample plywood flooring. The bedroom boasts a storage-efficient podium, part of which serves as a cat tunnel.
Set near a forest and designed for Victoria and her husband’s active lifestyle, the apartment layout prioritizes storage space for sports equipment.
A Bathroom Inspired by Italian Vogue Tiles
The bathroom’s color palette draws inspiration from Italian Vogue tiles, with Victoria particularly taken by the combination of ultramarine and sky-blue hues.
Creating a Cozy Home in a Compact Space
All in all, this apartment exemplifies how even a compact area can be transformed into an intriguing and comfortable living space. It caters not only to a young couple but also to their two adorable fluffy cats.
Photography by Kateryna Zolotukhina
Visit Between The Walls
- by Matt Watts