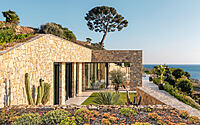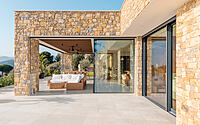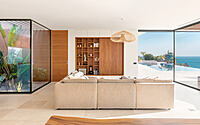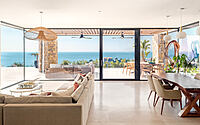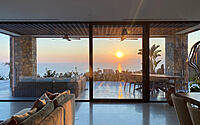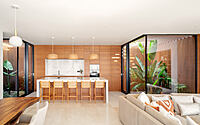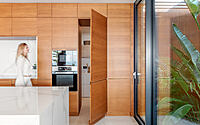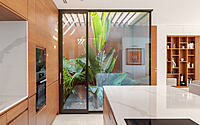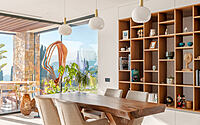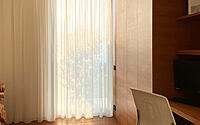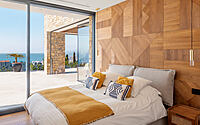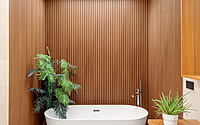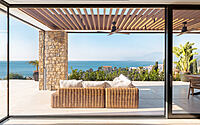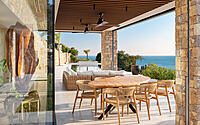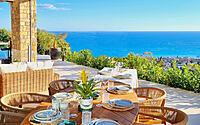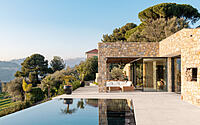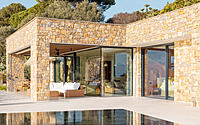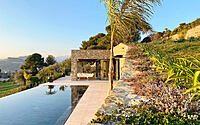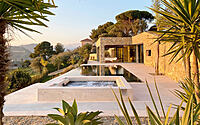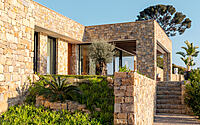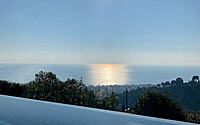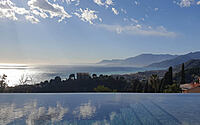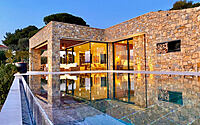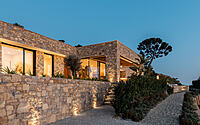Villa SD: A Stone House Treasure in Bordighera, Italy
Immerse yourself in the world of exquisite architectural design with Villa SD, a breathtaking masterpiece nestled in the heart of Bordighera, Italy. Seamlessly blending the stark beauty of modern design with the rustic charm of traditional Mediterranean elements, Villa SD is the epitome of elegant living. This captivating stone house, spanning approximately 250 square meters (2691 square feet), has been masterfully crafted by the renowned Giordano Hadamik Architects.
With its grand façade graced by large openings facing the valley and the sea, Villa SD stands as a testament to luxury living, harmoniously co-existing with the lush terrain of the Ligurian terraces. Step into a world where architecture meets nature, where earthy elements playfully tease the senses, and where the stunning view of the Gulf stretching out towards Montecarlo becomes an everyday spectacle.

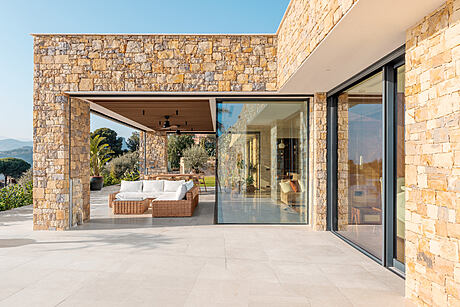


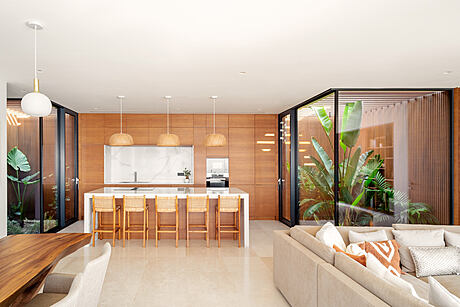
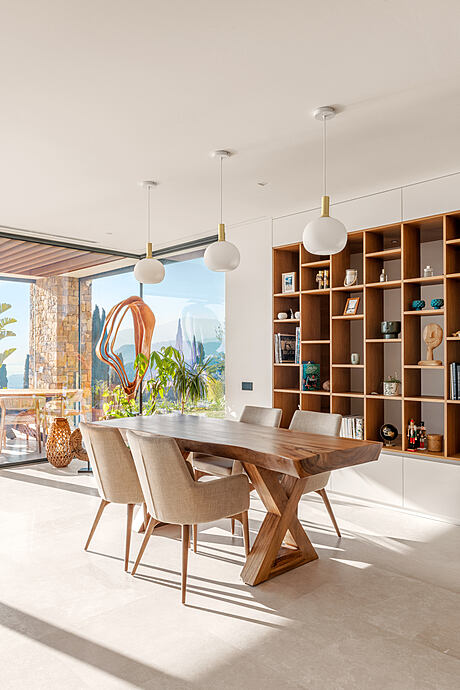
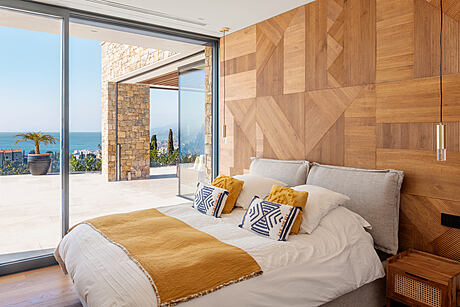
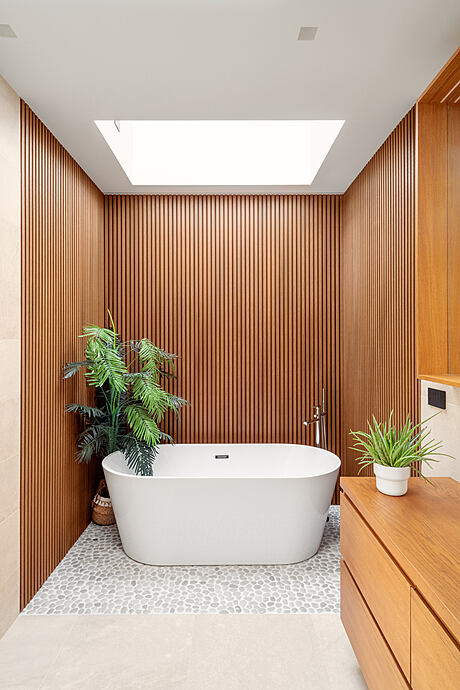
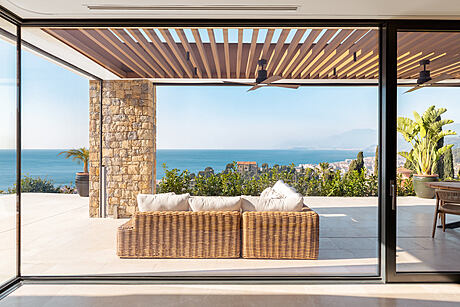
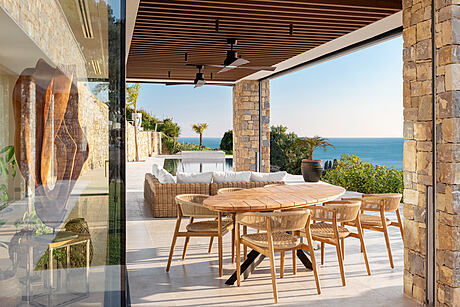
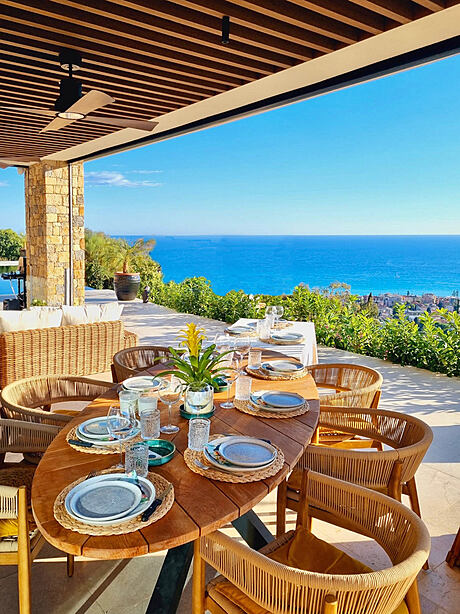
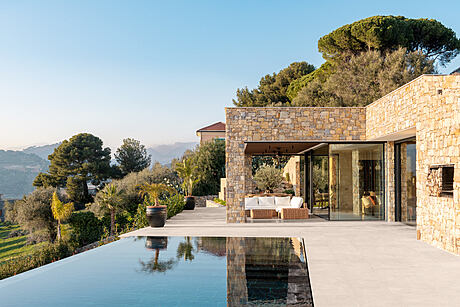
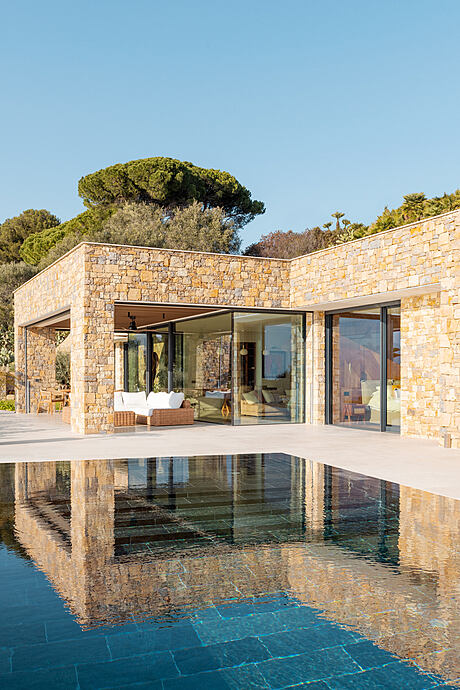
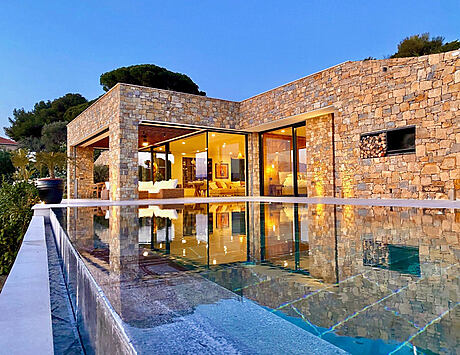
About Villa SD
Enchanting Bordighera: Unveiling Villa Selvadolce
Villa Selvadolce is an exquisite 250-square-meter (approx. 2691 sq ft) single-family residence nestled in the verdant hills of Bordighera. It offers breathtaking panoramas from the Gulf all the way to Montecarlo. This unique villa gracefully interacts with the steep, terraced landscape of Liguria, assimilating seamlessly into its natural surroundings. It boasts natural stone facades with expansive openings that overlook the valley and the sea.
The villa comprises a partially subterranean volume laid out on a single floor, mirroring the contours of the land. Its stone containment walls and green roof foster a natural continuum between the structure and its environment, embedding the house into the landscape amidst Mediterranean essences. The green roof effectively minimizes the visual impact of the building. The stone patio in the center of the structure stands out, gracefully disrupting the elevation’s linearity. This patio serves as a connective element between the villa’s interior and exterior.
Adjacent to the villa, you’ll find a sun deck made of Botticino stone. This deck houses a 4×12-meter (about 13×39 feet) infinity pool, accompanied by an outdoor shower and an adjacent whirlpool, all with an unrivaled panoramic view.
Unfolding the Interior: The Art of Light and Space
To the left of the patio is the villa’s main entrance. Parking spaces are located on a lower level, and a beautiful lawn with expansive views over the valley, framed by an olive tree, gradually leads up to the house. Upon entering, visitors are immediately drawn towards a green courtyard—one of several that characterize the internal floor plan, integrating natural sunlight, ventilation, and exotic vegetation into the living spaces.
At the heart of the villa is the spacious open-plan living area. Its large windows on all sides accentuate the axes of distribution and naturally illuminate circulation spaces. The front of the living room, defined by a fully glazed front and corner windows spanning approximately 12 meters (around 39 feet), celebrates the principle of lightness and transparency. The vista it offers encompasses the pool, patio, garden, valley, and the sea.
The villa’s kitchen is situated at the back of this space. Surrounded by indoor exotic gardens, the entire living area is naturally illuminated, fostering a connection with nature.
Harmony with Nature: Villa Selvadolce’s Outdoor Spaces
The living room extends forward onto the patio—an open-air area featuring a stone structure, sun-shading timber fins for the roof, and a rain cover as needed. This patio, offering shelter from the sun and breathtaking views of both the sea and the mountains, is the perfect location for outdoor dining and lounging.
On the left side, towards the entrance, the guest area hosts a home office and two bedrooms overlooking the lawn. On the right side, the master area extends directly onto the pool deck, featuring a bathroom and dressing area. The corridor and service areas are all naturally illuminated by large open-able green skylight patios.
A Perfect Blend of Functionality and Elegance: The Interior Design
The villa’s windows play a crucial role in the design, maximizing views and light. Large floor-to-ceiling openings are crafted to create an effect of continuity between inside and outside. The frames are integrated into the structure to visually disappear, both from the outside—through the natural stone cladding and stone flooring—and from the inside, through the suspended ceilings and timber or plasterboard wall cladding.
The interior of Villa Selvadolce boasts a timeless design characterized by high-quality materials and intricate details such as warm timber, stone, and gypsum plaster. Custom-designed built-in furniture made of natural oak adorns the living spaces. The design employs modulated systems to optimize spaces and efficiency. Ceiling-high timber doors contribute to a fluid room arrangement, encouraging visual and functional connectivity between private and semi-private areas.
A Touch of Practical Elegance: Room Division and Storage
In the expansive living room, an open furniture shelf near the dining area serves as a practical room divider, filtering light while providing storage space. On the opposite side, a large timber screen conceals TV and technical equipment within the room. The kitchen extends visually into the courtyards, all clad with timber slates. Timber fins on the roof filter direct sunlight while preserving views of the sky.
Masterful Design: Bedrooms and Bathrooms
The bedrooms are efficiently laid out with built-in wardrobes for multifunctional use. The master bedroom features a custom-designed timber panel wall, imparting a unique character to the room. Bathrooms clad with natural Botticino stone are outfitted with oak furniture and stone sanitary ware. Each bathroom is naturally illuminated by skylights, creating a sensational atmosphere. A skylight patio extends each bathroom, where a bath, surrounded by timber cladding and exotic plants, provides an indoor-outdoor feel.
Sustainability and Harmony with Nature
The villa’s symbiosis with nature, along with its stunning views over the sea and mountains, and its internal courtyards, were pivotal elements in the design and space arrangement. A commitment to sustainable design is evident through the use of natural materials and local craftsmanship. The landscape’s permeability is maximized through a combination of gravel and stone surfaces. With a highly insulated subterranean structure and efficient use of solar and renewable energy, the villa reduces energy consumption significantly, offering superior comfort and meeting Passivhaus standards.
Photography by Anna Positano
Visit Giordano Hadamik Architects
- by Matt Watts