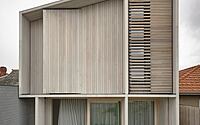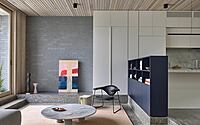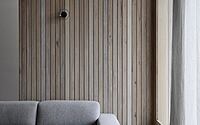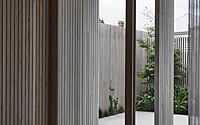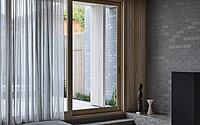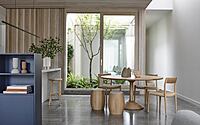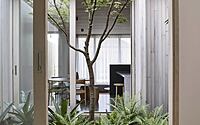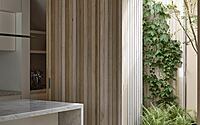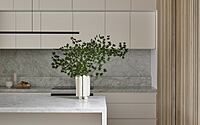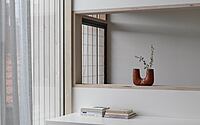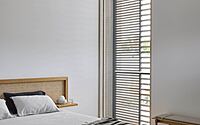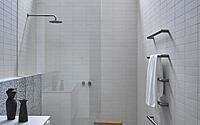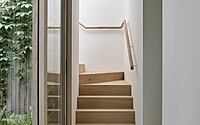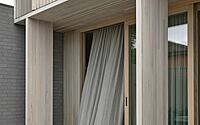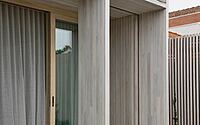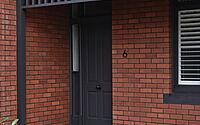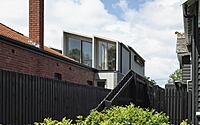Silvertop House: A Contemporary Extension in Melbourne
In the heart of Melbourne, Australia, the Silvertop House stands as a testament to the seamless blend of old and new. Designed by Tom Robertson Architects, this contemporary extension of an Edwardian cottage offers a unique living experience for a modern family.
The original façade is preserved, meeting heritage overlay regulations, while a minimalistic addition introduces a fresh perspective. The pitched roof, adorned with silvertop cladding, invites an abundance of natural light, creating a warm and inviting environment. Timber-framed sliding doors extend this natural aesthetic to a lush garden terrace, blurring the boundaries between indoor and outdoor spaces. This intelligently crafted home maximizes its compact site, balancing practical and joyful family spaces.











About Silvertop House
The Silvertop House: A Fusion of Heritage and Modernity
The Silvertop House, an astonishing blend of Edwardian cottage and contemporary design, offers a unique living experience for a young family. This architectural marvel avoids the typical box-on-the-back approach, instead opting for a seamless integration of old and new.
Preserving the Past, Embracing the Future
The façade and ornate front rooms of the original home are meticulously preserved, adhering to heritage overlay regulations. Yet, the new addition introduces a minimalistic approach that contrasts beautifully with the traditional elements of the house. The pitched roof, covered in stunning silvertop cladding, takes full advantage of natural light, creating a warm and inviting environment. This extensive use of timber is ideally suited to the tranquility of the leafy Malvern neighborhood.
Blurring the Boundaries: Indoor and Outdoor Living
Timber-framed sliding doors extend the natural materiality of the house to the outdoors, leading to a garden terrace. This outdoor space is softened by lush planting and bordered by a grey brick wall that continues into the living space, blurring the boundaries between indoor and outdoor living. The upstairs office, with its direct garden views and abundant light, offers a serene workspace. Similarly, a parent’s retreat provides a calm sanctuary away from the children’s areas below.
Maximizing Space: Practical and Joyful Family Living
Sympathetic to its context and restrained in its materials, the Silvertop House maximizes its compact site. It strikes a balance between practical and joyful family spaces, resulting in an intelligently crafted home that is as functional as it is beautiful.
Photography by Derek Swalwell
Visit Tom Robertson Architects
- by Matt Watts