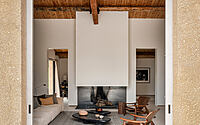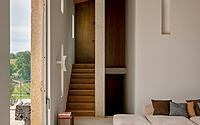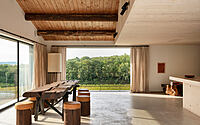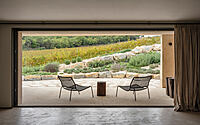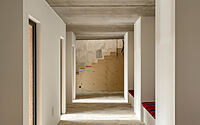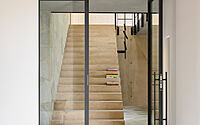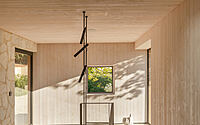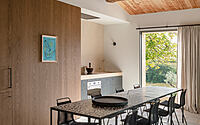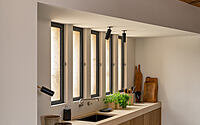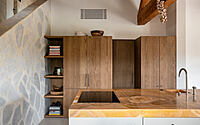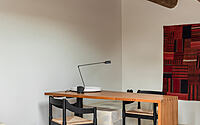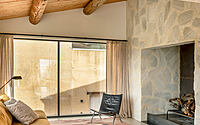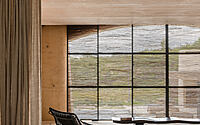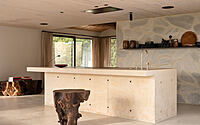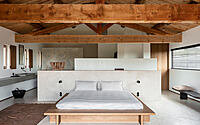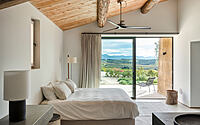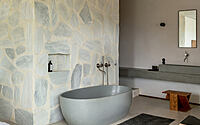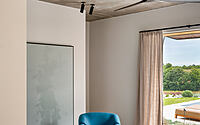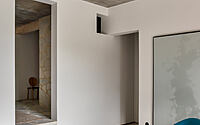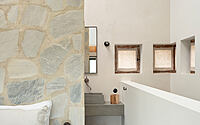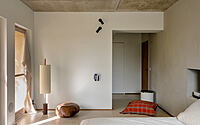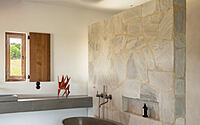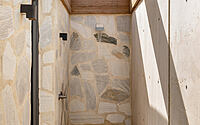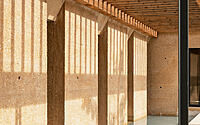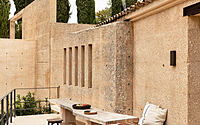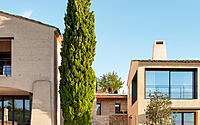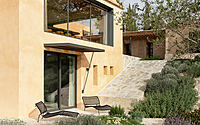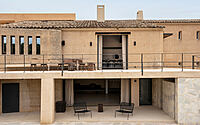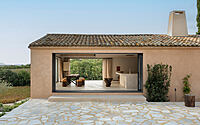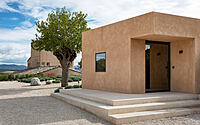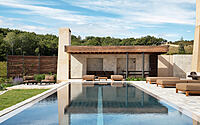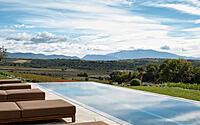Câlin: Transformation of a Forgotten Estate into a Provencal Sanctuary
Immerse yourself in the harmonious marriage of modern design and timeless Provencal charm with Câlin, a marvel of hospitality design situated in the idyllic vineyards of Provence, France.
This architectural wonder, masterfully executed by Contekst in 2022, once stood as an abandoned cluster of buildings, now transformed into a serene sanctuary offering unparalleled views of the region’s expansive wine fields and mountainous landscapes. With a nod to Provence’s famed tranquility and sublime vistas, this project marries large concrete volumes and nature-inspired design elements, drawing the eye and heart into the captivating beauty of its surroundings.
Let us take you on a journey through this oasis of peace and modern aesthetics, a testament to the ingenuity of Contekst‘s design ethos.

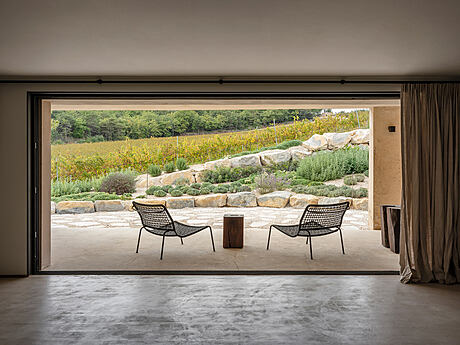
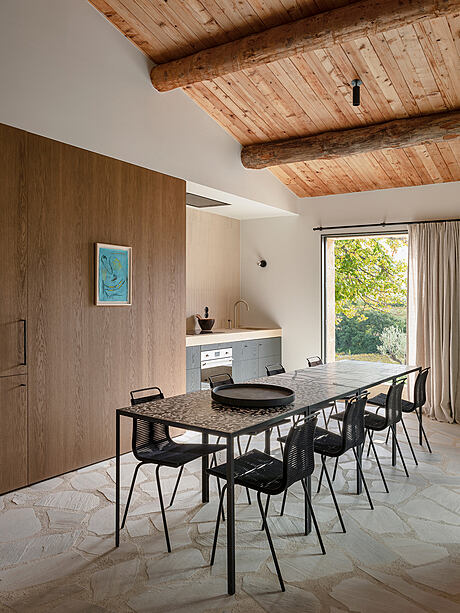
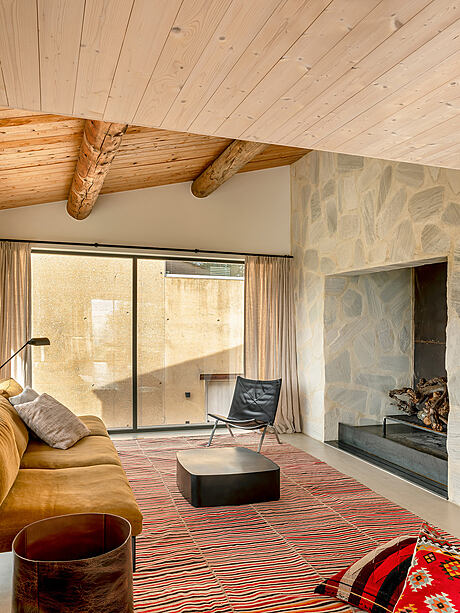
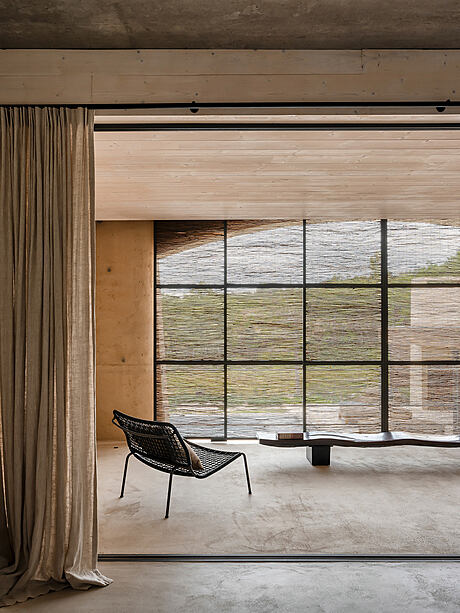
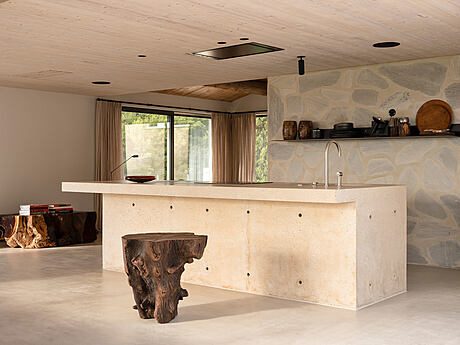
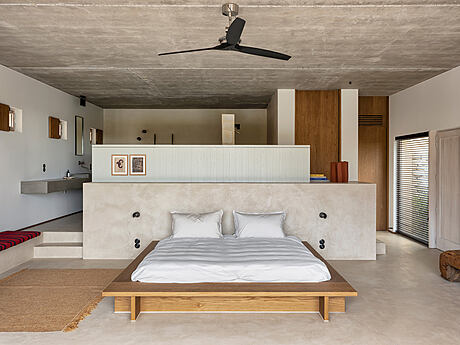
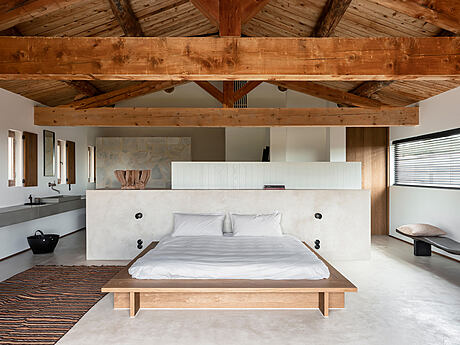
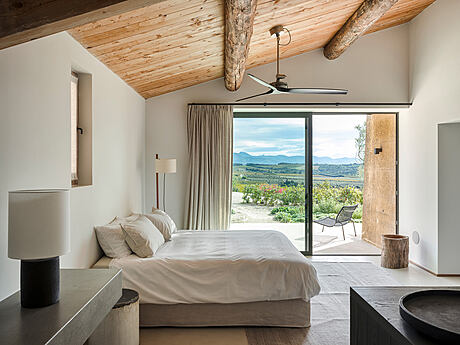
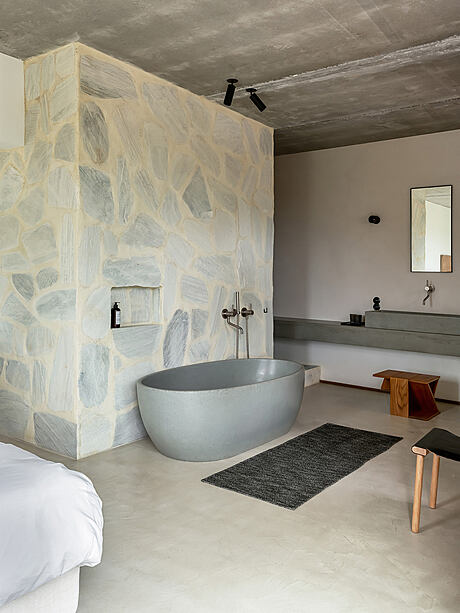
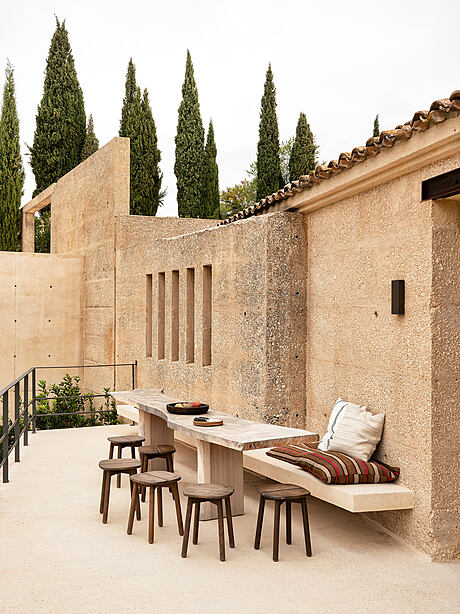
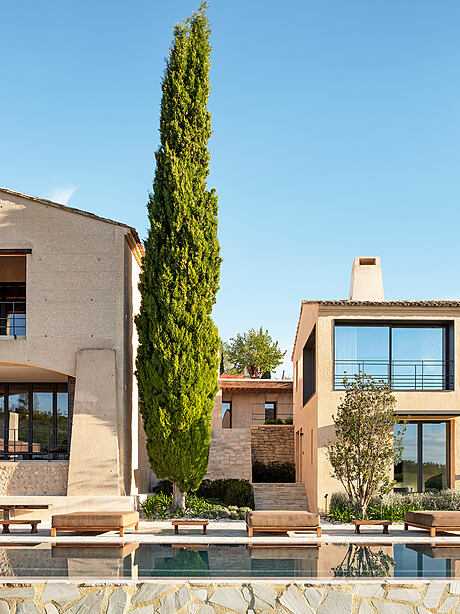
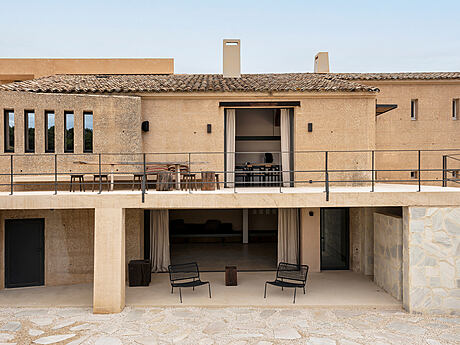
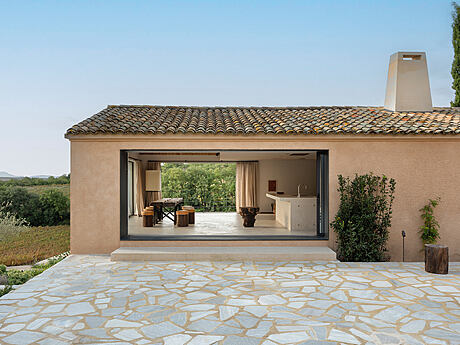
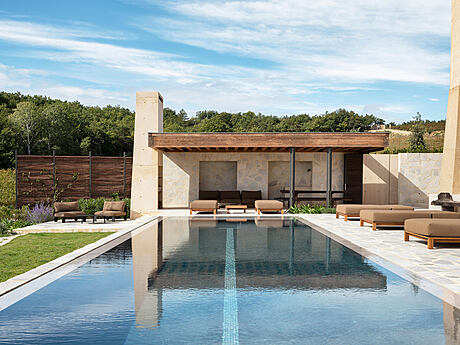
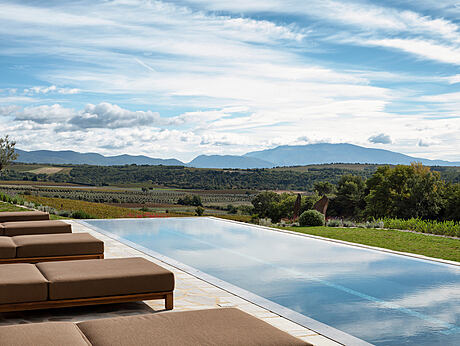
About Câlin
Discovering the Untapped Potential of a Provence Property
Our initial exploration of the project site in 2017 unveiled a wealth of untapped potential. A cluster of long-neglected buildings, originally designed as a private residence complete with a studio and exhibition space, beckoned to us with the promise of transformation into a coveted hospitality destination. Although the structures and outdoor spaces remained largely secluded from the breathtaking surrounding environment, we envisioned a harmonious marriage between the two.
The charm of this Provence property lies not just in its structures but in the uninterrupted vistas of sprawling vineyards, verdant trees, and majestic mountains that paint a picturesque backdrop from every angle. Bathed in tranquility, the property provides a soothing respite from the noise of day-to-day life.
Blending Old with New: A Modern Architectural Intervention
We breathed new life into the existing structures, weaving in elements of modern architecture such as the entrance building and the pool house. These additions flaunt unique staircases that bind them seamlessly with the original buildings. We redesigned the lower structures to surround a striking 16-meter-long (approximately 52.5 feet) pool with a dynamic terrace area. Enhancing the aesthetic appeal and comfort of the terraces and courtyard, we added awnings and a wooden canopy, providing a soothing sanctuary for the residents.
Creating an Aura of Mystery with the Entrance and Art Corridor
Nestled on a sloping terrain, the property positions its entrance and parking areas at its peak. For first-time visitors, understanding the scale and layout may be challenging. To counter this, we thoughtfully crafted an entrance pavilion that awakens curiosity and invites discovery. The pavilion, though somewhat isolated due to its limited windows, intrigues visitors to venture further. Externally, we employed local plaster techniques and internally, warm, inviting wood paneling to create a captivating blend of materials.
The entrance showcases a broad staircase and a central light feature, a result of our collaborative effort with PsLab. This entrance leads to the Tour building through a semi-embedded corridor, or, if desired, to a discreet pathway leading to the wellness area and the open-plan living room of the Âme building. These communal spaces amplify the project’s charm and celebrate the beauty of each season. Imagine cozying up next to a large fireplace during crisp winter nights, or cooking while basking in panoramic vineyard views in the off-season.
We design spaces that cater to diverse scenarios, ensuring material unity and reciprocity that unifies the different buildings. Our mission is to meticulously consider every detail and purposefully design every space to curate a unique and unforgettable experience.
A Symphony of Materials and Structures
The foundation of our design approach is the concrete outer shell, from which emerge main pillars, showcasing a blend of sand-colored cast floors, white grey flagstone, brown oak veneer, white lacquered brushed wood, concrete bespoke sinks and baths, and linen window upholstery. The onyx kitchen countertop adds an elegant finish to the space, perfectly complementing the harmonious palette of soft tones and materials. Our aesthetic goal is cohesive and understated, but we recognize the need to intersperse this simplicity with furniture and art pieces that inject a splash of variety and intrigue.
Exploring the Unique Qualities of Buildings Tour and Île
Building Tour houses three sleeping quarters, a communal kitchen, and a terrace. True to its name, this building celebrates verticality, with its highest room offering an unrivaled viewpoint to absorb the stunning landscape. Building Île serves as a central hub, linking the courtyard and the swimming pool.
Throughout the renovation process, we took painstaking care to retain the existing wooden ceilings, their unique patina adding an extra layer of history and character to the space. The thick, round beams are a testament to the building’s resilience and provide the spacious rooms with a bold identity. Our ‘conservation strategy’ carried throughout the renovation, leading to the preservation of original features such as the concrete ceilings and existing wooden windows. This strategy underpins our belief in honoring the past while embracing the future, creating a balance between old-world charm and modern luxury.
Final Thoughts on a Project Brought to Life
Our approach was ambitious but simple: to rejuvenate a long-neglected space, infusing it with contemporary elements while staying true to its rich history and connection with the surrounding landscape. We strived to turn the property into a tranquil oasis, creating a bridge between the indoor and outdoor spaces, and thoughtfully considering each detail to provide a unique and memorable experience.
From start to finish, every design choice and architectural decision reflected this goal, resulting in a stunning amalgamation of the old and new—a hidden gem in the heart of Provence. This project is a testament to the potential of transformation, of seeing beyond the immediate state of things, and visualizing the remarkable possibilities that lie within.
Photography by Piet Albert Goethals
Visit Contekst
- by Matt Watts