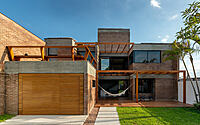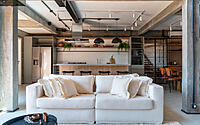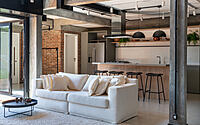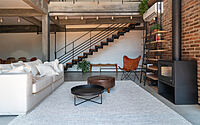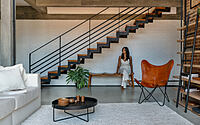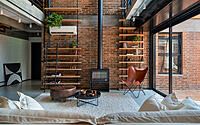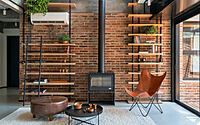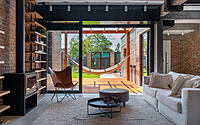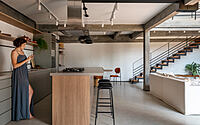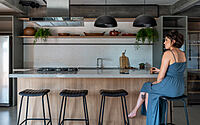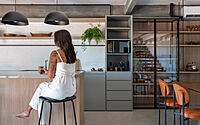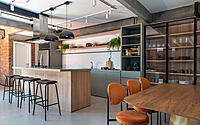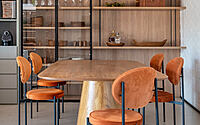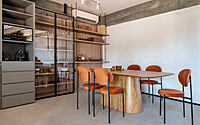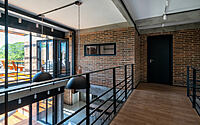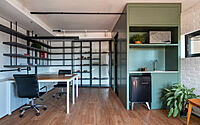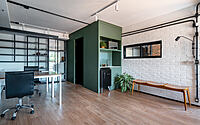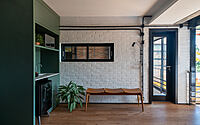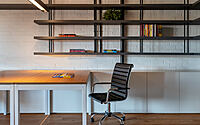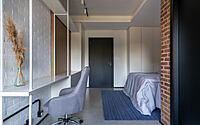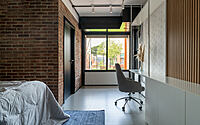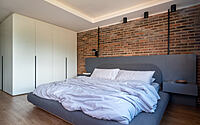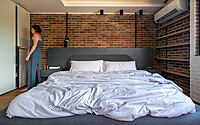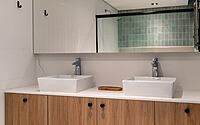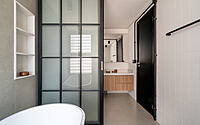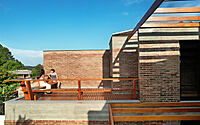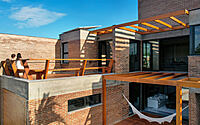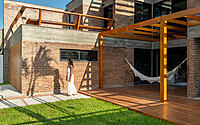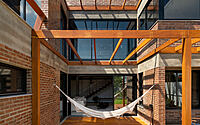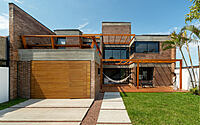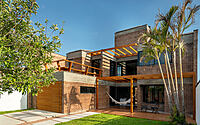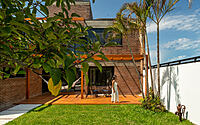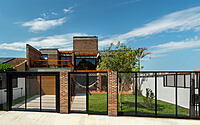LC House: A Modern Ode to Latin American Brickwork
Discover the captivating world of modern residential architecture with the LC House, a masterstroke designed by KS Arquitetos. Nestled in the tranquil southern district of Porto Alegre, Brazil, this awe-inspiring home provides a fresh interpretation of brick design.
The inventive layout expands from one end of the plot to the other while distancing itself from the street, resulting in an architectural marvel with three distinct facades.














About LC House
The Architectural Inspiration behind LC House
Nestled within the serene confines of a quaint street in southern Porto Alegre, LC House has been deftly brought to life from a unique project blueprint. Its unconventional design premise mandated the structure to be primarily concentrated at the lot’s rear end, standing as far away as possible from the frontal alignment. The building also sprawls from one end of the property to the other, allowing openings solely on the façade. These stipulations led us to devise an ingenious approach to maximizing the home’s lighting and ventilation – a critical aspect we consistently prioritize in our projects, especially residential ones.
Consequently, we conceived striking plans and volumes that shine independently, culminating in the generation of three distinct facades each boasting multiple openings towards the charming front garden.
Designing Fluid and Integrated Spaces in LC House
LC House’s design elegantly complies with the proposed architectural program, boasting expansive, luminous, and highly integrated spaces. From the social area, one can appreciate nearly all the rooms, indicative of the structure’s interconnected nature.
The house’s structural system primarily comprises solid brick masonry, with minimal concrete pillars scattered throughout.
A Harmonious Blend of Practicality and Functionality
In LC House, we sidestepped the usage of plaster, instead choosing to flaunt the raw beauty of wood, bricks, and concrete. We prioritized practicality and functionality in this project, resulting in exposed electrical, hydraulic, and air conditioning installations, all of which contributed to a streamlined, swift, and cost-effective construction process.
Illuminating Interiors and Enhancing the Outdoors
To flood LC House’s interiors with natural light, we orchestrated a central axis with double-height ceilings (approximately two stories high) in the social area, augmented by substantial openings. The house’s second level eschews traditional corridors; instead, travel between the two house wings takes place via connecting bridges. We accentuated the outdoor area with a ground-floor balcony tucked under a wooden pergola and a second-floor terrace, offering breathtaking views of the surroundings.
Paying Homage to Latin American Architectural Heritage
Our ambition with LC House was to infuse a contemporary twist into the exposed brick architecture, long researched and appreciated in Latin America. By revisiting influential examples from our culture, we have illuminated a construction approach that resonates strongly with our regional reality, relying on readily accessible local materials and labor.
Photography by Roberta Gewehr
Visit KS Arquitetos
- by Matt Watts