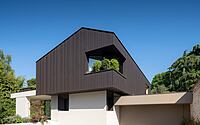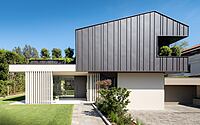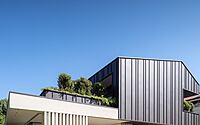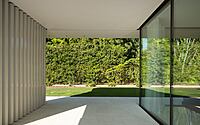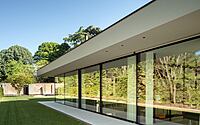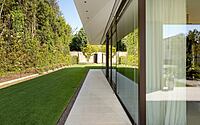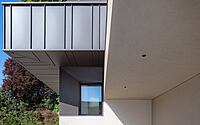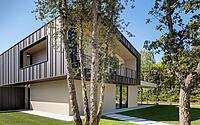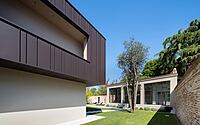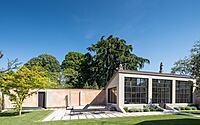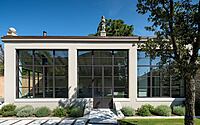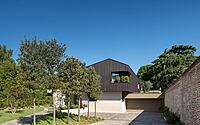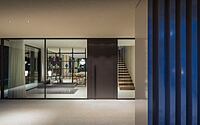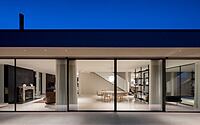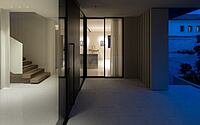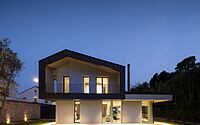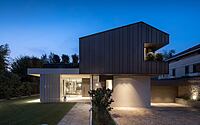Private Residence in Italy: Fusion of Old and New
Experience a fusion of history and modern design in Castelfranco Veneto, Italy, with Archilab-Studio‘s latest project — a tastefully redesigned two-story house dubbed “Private Residence“. Renowned architect, Valentina Vedovato, strikes a balance of transparencies and volumes to augment the home’s placement near the region’s cherished 16th-century structures and historical parks.
Contemporary design merges with traditional elements, showcasing broad windows, warm-toned masonry, and hanging gardens, contributing to the serene integration of the residence within its protected surroundings. The unique recovery and enhancement of a former greenhouse only adds to the distinctive allure of this 2022 architectural marvel.

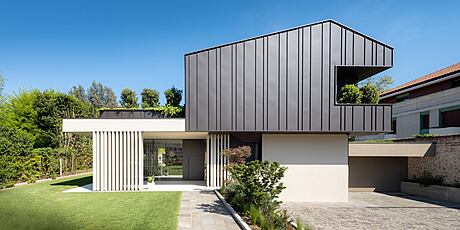
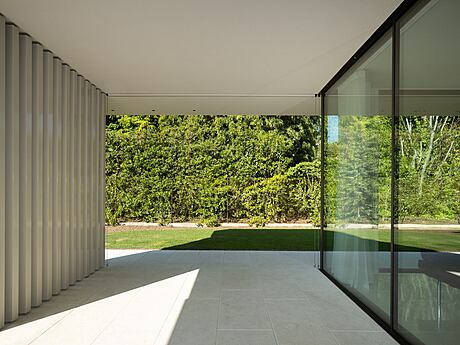
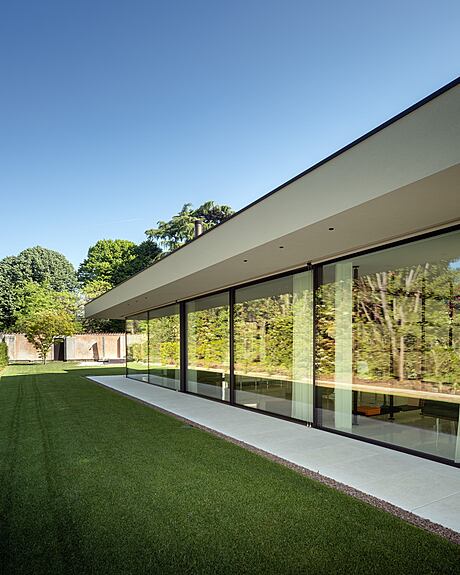
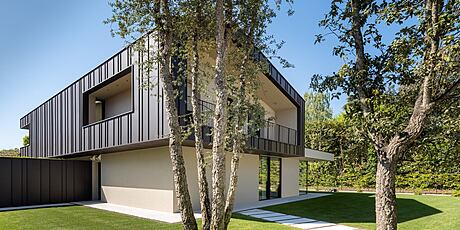
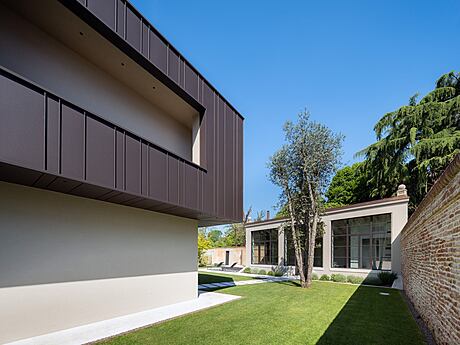
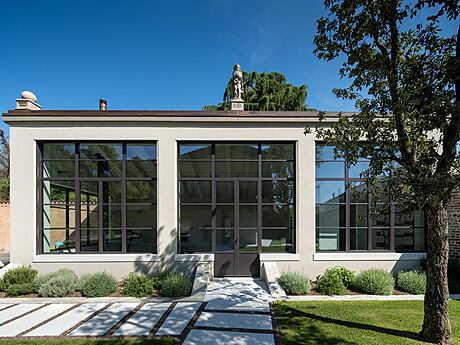

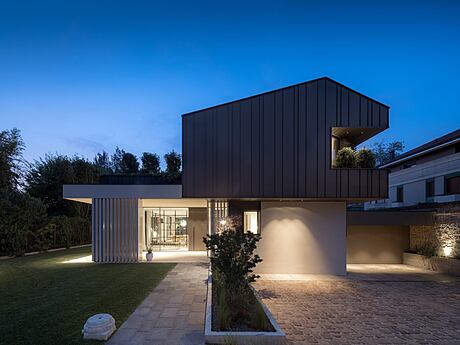
About Private Residence
Revitalizing a Historic Jewel
Castelfranco Veneto, nestled near its historic center, cradles an intriguing project. Surrounded by the tranquility of significant villas’ historic parks and a 16th-century building, this landscape is more than a simple backdrop; it’s a canvas for restoration.
Challenging the Protected Context
Restoring this treasured architectural heritage wasn’t a straightforward process. Architects took meticulous steps under the watchful eye of the Superintendency. The goal? To navigate a complex challenge and infuse new life into a highly protected area.
Balancing Transparency and Volume
Throughout the project, architects aimed to strike a balance between transparency and volume. Both exterior and interior spaces have been carefully crafted to showcase the building’s natural setting. Simplicity and substance blend seamlessly in the form of essential shapes, rich materials, and striking color palettes.
Embodying Harmony in Design
The ground floor stands out with its expansive, continuous windows (perfect for natural light), juxtaposed with warm-colored masonry partitions. Meanwhile, a simple “suspended” volume cloaked in dark brown crimped aluminum marks the upper floor, mirroring the landscape’s hues.
A Symphony of Traditional and Contemporary Elements
The integration of hanging gardens on terraces, a rooftop garden, and traditional tile roofing elevate the building’s synergy with its surroundings. It’s the perfect union of old and new, tradition and innovation.
Reviving an Ancient Greenhouse
The project also witnessed the revival of a historic building, once a greenhouse for citrus cultivation. Resurrected with brick and glass near the plot’s perimeter fence, this space now gleams, adorned with crowning elements and small stone statues. This transformation, no doubt, enhances the overall intervention, making the past relevant once again.
Photography by @archilabstudiocastelfranco
Visit Archilab-Studio
- by Matt Watts