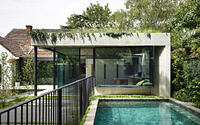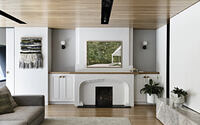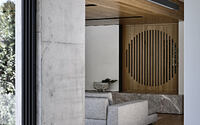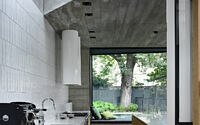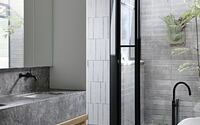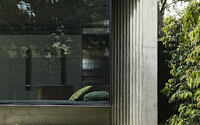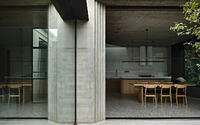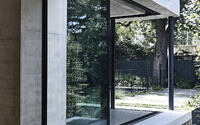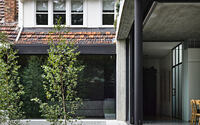Malvern Garden House by Taylor Knights
Explore the artistic amalgamation of traditional and contemporary design in Malvern, Australia, with the stunning Malvern Garden House by Taylor Knights. Conceived as a modern extension to an out-dated period home, this architectural marvel marries function with aesthetics to embody the current-day aspirations of its residents.
The design commendably establishes a lively dialogue between the dwelling and its lush, north-facing garden, reimagining conventional spaces with an infusion of natural light and captivating garden vistas. Its strategic placement at the highest point of the site unveils a unique spectacle of layered landscapes, while the rooftop garden and concrete structure provide thermal comfort throughout the year.









About Malvern Garden House
Celebrating the Everyday Architectural Experience
At the core of our design ethos, we strive to reimagine homes within their distinctive surroundings, amplifying the resonance of day-to-day architectural experiences with the immediate, dynamic landscapes they inhabit.
Bridging the Gap: Reinventing Period Homes
Characteristic of period homes, disjointed and compartmentalized spaces often suffer from a missing link to the outdoors. Our recent project, an antiquated home possessing structural solidity but falling short of contemporary lifestyle needs, presented an opportunity to transform its identity. With an emphasis on embracing the home’s unique external features, we adopted a strategy of reorienting and layering internal spaces across existing and new floor plans. This approach infused the home with abundant natural light and bestowed panoramic views over the north-facing garden, while simultaneously introducing sculptural apertures that provide an intriguing contrast.
Creating Space: An Atypical Addition
The new extension accommodates a kitchen and dining area, punctuating a progression of blurred boundaries leading to the pavilion. Perched atop the site’s highest point, this modest and slightly unconventional addition anchors itself firmly. Its formal yet tactile utilization of concrete emanates a sense of timelessness, nurturing daily rituals and serving as a sanctuary. The pavilion, akin to a ‘fourth terrace’, embodies contextual cues, buttressing an inconspicuous rooftop garden with vegetation cascading over a sleek concrete edge, a mirror to the garden retainers below. In the colder winter months, this verdant rooftop, coupled with the considerable thermal mass of the new extension, contributes to a comforting warmth. The double-glazed entryway, deliberately positioned within the horizontal concrete forms, offers passive shading and accentuates the graceful cylindrical corner column acting as a sundial, marking the passing seasons.
Adaptable Zoning: Tailored to the Needs of a Growing Family
An integral aspect of the project brief demanded the establishment of flexible zoning to accommodate a growing family and comfortably house extended family members. This directive translates most clearly through the array of diverse yet evenly allocated shared and secluded spaces across various levels, all in symbiotic relationship with the ‘layered garden’ that characterizes the overall site.
Reinterpreting Motifs: A Blend of Old and New
From the outset, we embarked on a mission to unearth typical motifs within the existing home. These motifs have been holistically reinterpreted, serving as both sweeping and intricate markers throughout the project. For instance, the heritage stepped-brick detail finds a contemporary echo in the concrete corbelling, rooting the new extension into the earth. In a similar vein, the heritage panelwork, a subtle feature of the entrance hall, weaves through the existing interior spaces, establishing a recurring pattern that extends into the new pavilion.
The Power of Collaboration: Crafting a Garden Oasis
Throughout the project, our journey was shaped by the expertise and craftsmanship of a dedicated team of contractors, consultants, and tradespeople. The outdoor space was imaginatively transformed by Ben Scott Garden Design, who integrated the imposing established oak and elm trees to create enriching outdoor spaces for play, produce, and tranquility.
Photography courtesy of Taylor Knights
- by Matt Watts