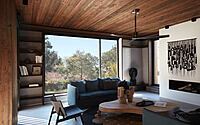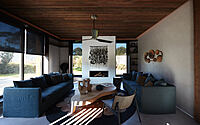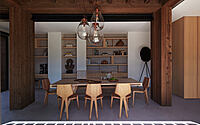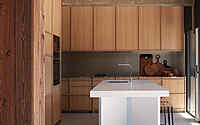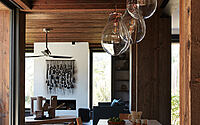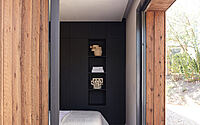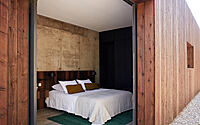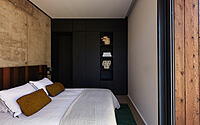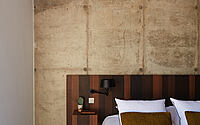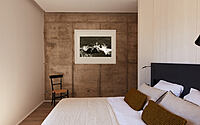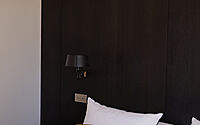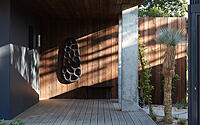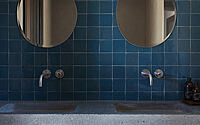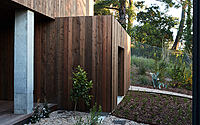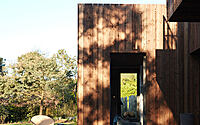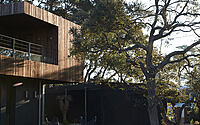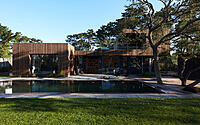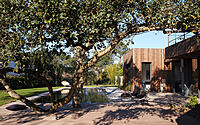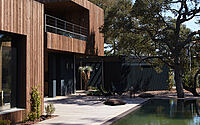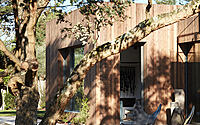Dutertre: Harmonious Blend of Architecture and Nature
Unveiling “Dutertre,” a profound redesign by Atelier Delphine Carrère nestled in the heart of Anglet Chiberta, France. A marvel in modern architecture and interior design, this revitalized house blends seamlessly with its natural environment, enveloped by the alluring pines and protective dunes of Chiberta forest.
Its 2,583 square feet (175m2 + 68m2) of redesigned and extended living space not only cater to a cozy holiday ambiance but also pay homage to local vegetation and graphic elements, all while incorporating bespoke furnishings, sophisticated architectural lighting, and an eye-catching mirror swimming pool.

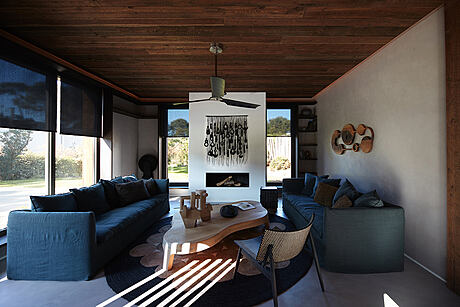
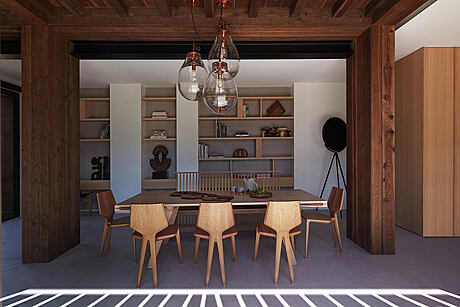
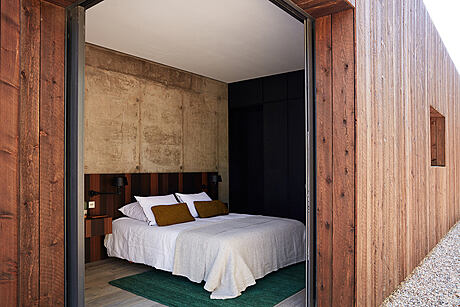
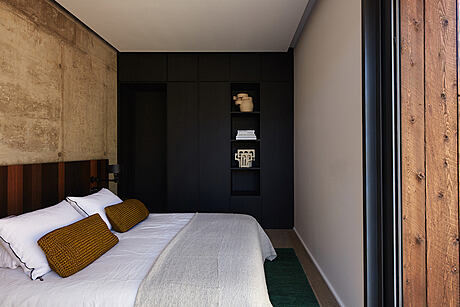
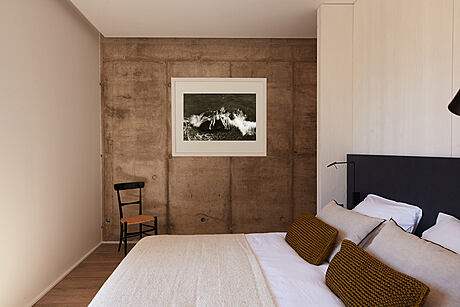
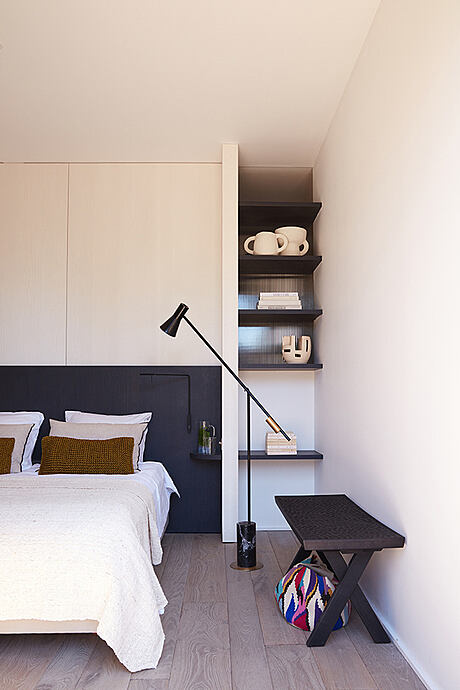
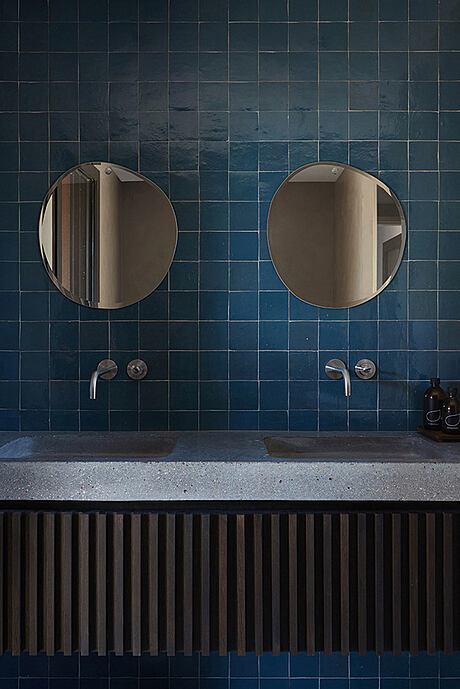
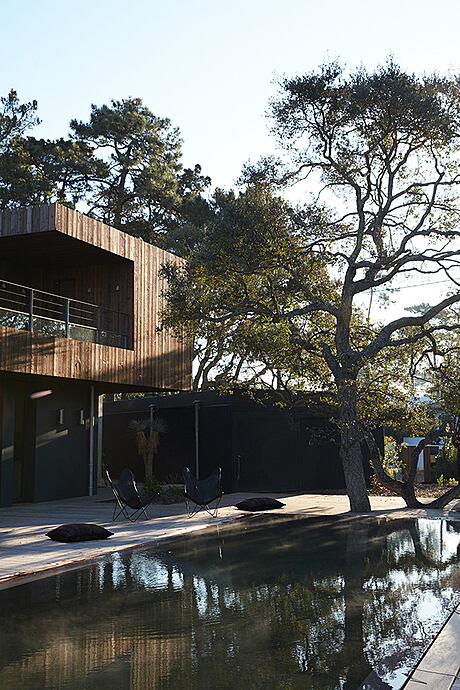
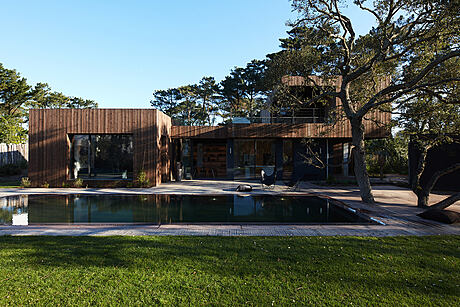
About Dutertre
Project Location
Nestled in Anglet Chiberta, Pyrénées-Atlantiques, Nouvelle Aquitaine, France, this residence imbues the essence of tranquility.
Scope and Domain of Construction
A complete renovation sparked this project, branching into an extension and intricate interior design. A particular focus was placed on designing furniture and sourcing materials, and masterminding an architectural lighting scheme.
Building Dimensions and Utilized Space
The initial 175m2 (1,884 ft²) of the building expanded by an additional 68m2 (732 ft²), excluding the garage and terraces.
Dutertre Completion Timeline
This architectural marvel saw completion in 2020.
Concept Overview
Seamlessly blending with the Chiberta forest, the house situates itself just steps away from the beach, nestled amidst towering pines and protected by dunes. A comprehensive transformation process redefined this already built house, incorporating a swimming pool for added allure.
Dutertre Architectural Design Details
While the original structure showcased contemporary white masonry cubes and ample openings, the new homeowners aimed for a cozier holiday home ambiance. This ambition steered the complete overhaul of the house, including room proportions, material quality, and spatial organization. Exterior dark wood additions complimented the pre-existing black dense ceramic paneling. Furthermore, the construction of a sizable garage from lacquered, perforated, and corrugated iron provides a discrete barrier from the street. The landscaped pathway guides visitors through a progressive unveiling of the home, accompanied by a careful integration of local vegetation and graphic elements.
Building Constraints and Specifics
Given the pre-existing structure, the renovation had to respect its foundational limitations and unique characteristics.
Material Selection
This project features an IPE terrace, a garage clad in lacquered, perforated and corrugated iron, and tinted, treated wood cladding from Atmosphère et Bois. Additional elements include black paneling and a mirror swimming pool constructed from shotcrete.
Customized Furnishings and Design
Personalized furniture enhances the bathrooms, closets, kitchen, library, and more. Celebrating craftsmanship, bespoke carpentry from Ourtau in Ustaritz, France, guarantees superior quality.
Photography by Gaelle Le Boulicault
Visit Atelier Delphine Carrère
- by Matt Watts