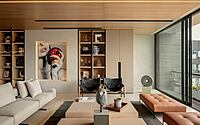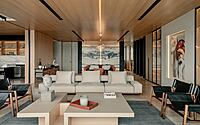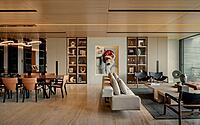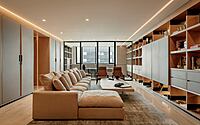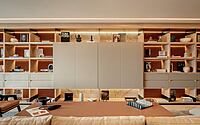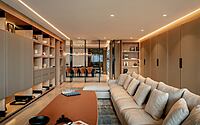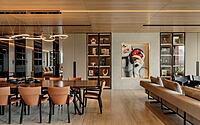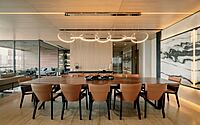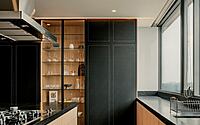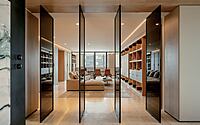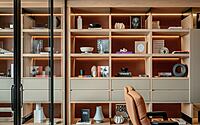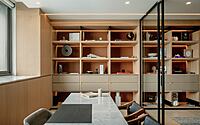Penthouse Brasilia: A Contemporary Masterpiece in Mexico
Introducing Penthouse Brasilia, a contemporary home nestled within one of Mexico City’s most exclusive residential compounds. This masterpiece, designed by Taller David Dana in 2022, showcases a timeless aesthetic that exudes character and identity.
Harnessing natural light, this design spotlights the interplay between luxurious materials like marble and natural wood, and the warmth of select fabrics and leathers. Unique features such as intricately crafted woodwork, immersive lighting, and an exquisite painting by Juan Carlos Manjarrez, amplify the allure of this exclusive penthouse.
Experience an elevated sense of living amidst spacious, interconnected spaces and fine architectural elements in this breathtaking Mexico City penthouse.

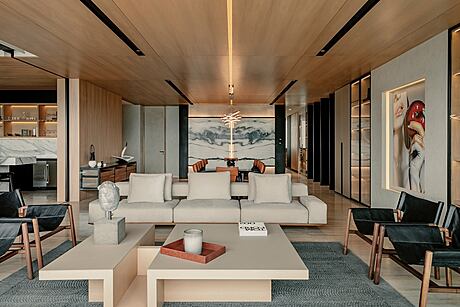
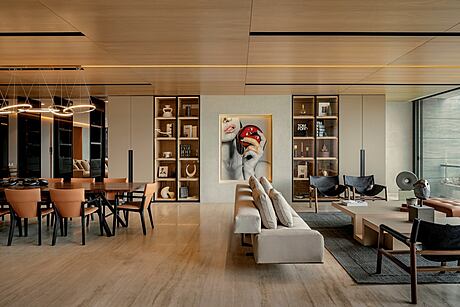
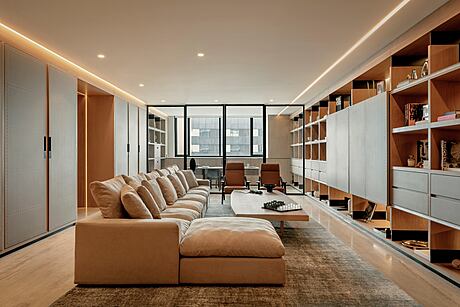
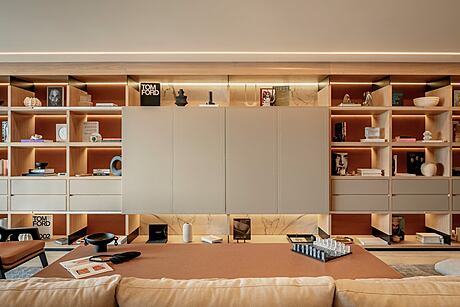
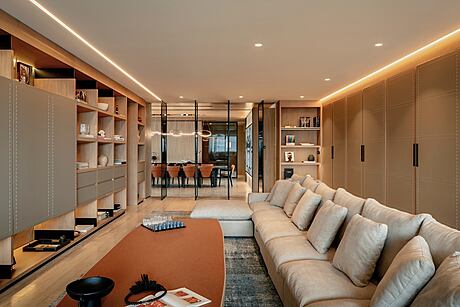
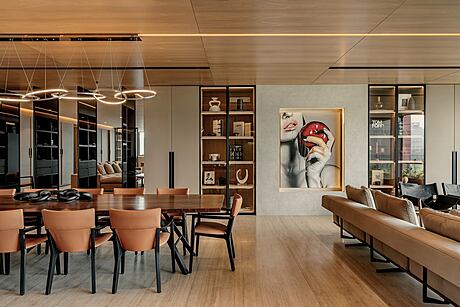
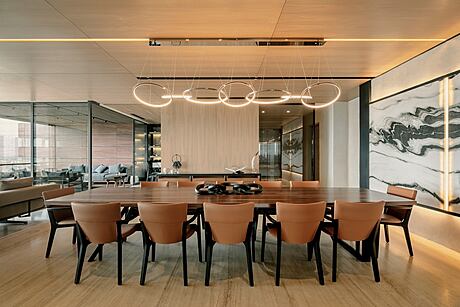

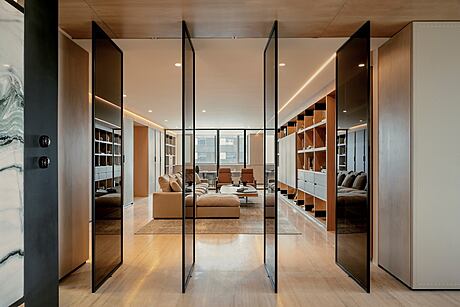
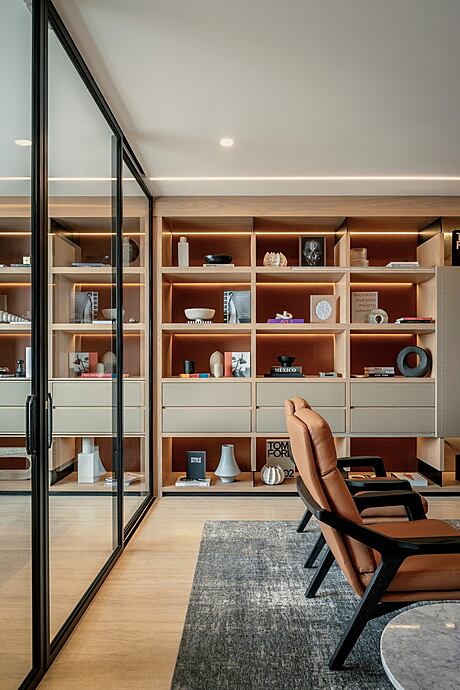
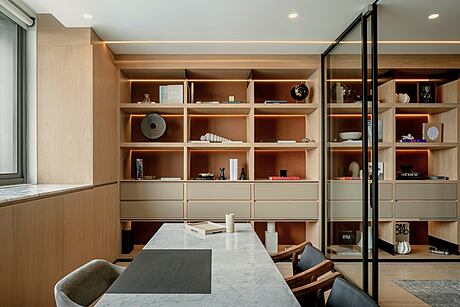
About Penthouse Brasilia
Penthouse Brasilia: A Prime Showcase of Exquisite Architecture
Penthouse Brasilia, nestled in one of Mexico City’s freshest and most exclusive residential complexes, fills us with immense pride.
Crafting Timeless Beauty through Contemporary Design
Our design approach, firmly rooted in contemporary architecture, aspired to construct a timeless aesthetic. By thoughtfully distributing spaces, we harnessed the power of natural light, breathing life into environments that exude unique character and identity.
Harmonious Material Selection: Building Warm and Spacious Atmospheres
The furniture’s unique characteristics and our deliberate material selection generate warm atmospheres, giving a spacious feel to interconnected spaces. Our palette ranged from the sober hues of marble and natural wood cladding to the organic colors of carefully selected fabrics and leathers, offering a comforting wrap-around effect.
Masterful Woodwork and Lighting: Complementing the Architectural Volumes
Our emphasis fell on the woodwork, perfectly assimilating it into the architectural volumes. This synergy crafts diverse settings, prompting occupants to truly inhabit the space. Coupled with essential lighting, we created the perfect ambience, accentuating each decorative element strewn throughout the project.
Social Area Integration: A Celebration of Natural Light
The integrated social area, a broad expanse, basks in natural light thanks to large windows (measurements in metric and imperial). These windows lend a warmer feel to the living and dining rooms, framed by wall-spanning bookcases and highlighted by a masterful painting by Juan Carlos Manjarrez, the project’s focal point.
Experiencing Materiality: Every Step a Discovery
Throughout the space, visitors are treated to a sensory feast. Each step unveils the pivotal role that the materiality of furniture and architectural elements play, emphasizing the beauty in every corner.
Photography courtesy of Taller David Dana
Visit Taller David Dana
- by Matt Watts