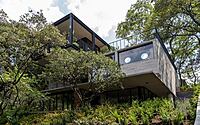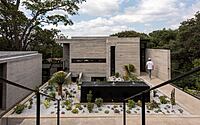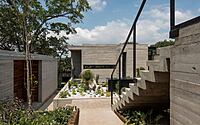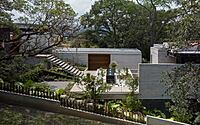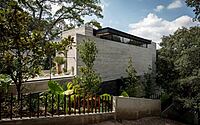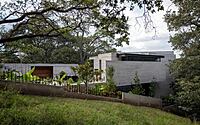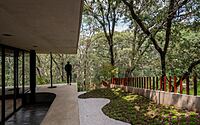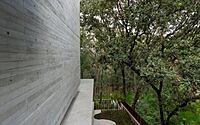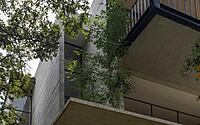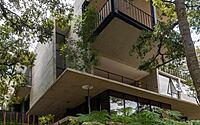Casa AYG: A Testament to Sustainable Architecture
Nestled amidst the verdant splendor of Mexico City, Casa AYG epitomizes harmonious living with nature. This concrete structure, envisioned by celebrated designer Miguel de la Torre mta+v in 2022, respects the land’s inherent qualities while delivering a streamlined functionality.
Comprising four distinct levels and a meticulously designed perimeter garden, this sanctuary blurs the lines between indoor living and the outdoors. By subtly integrating typical materials with innovative design elements, Casa AYG minimizes environmental impact, illustrating the future of sustainable residential architecture.

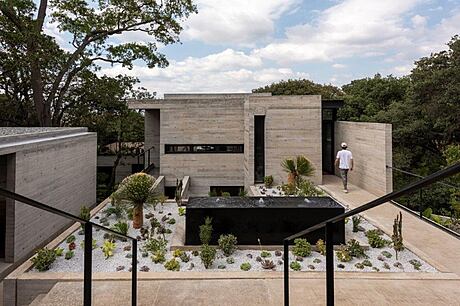
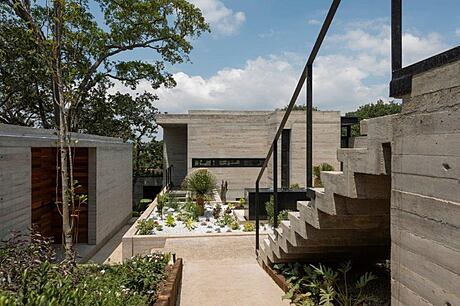
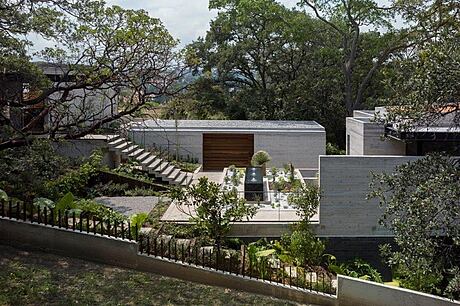
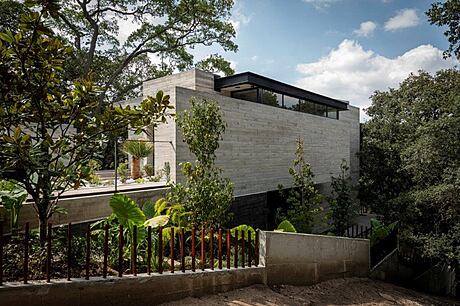
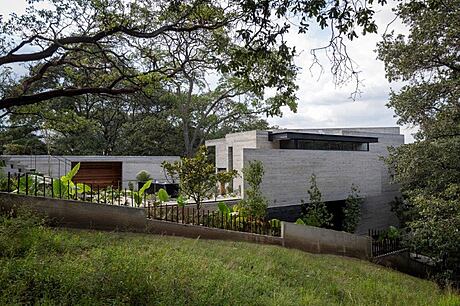
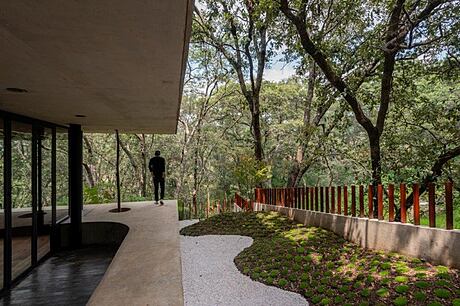
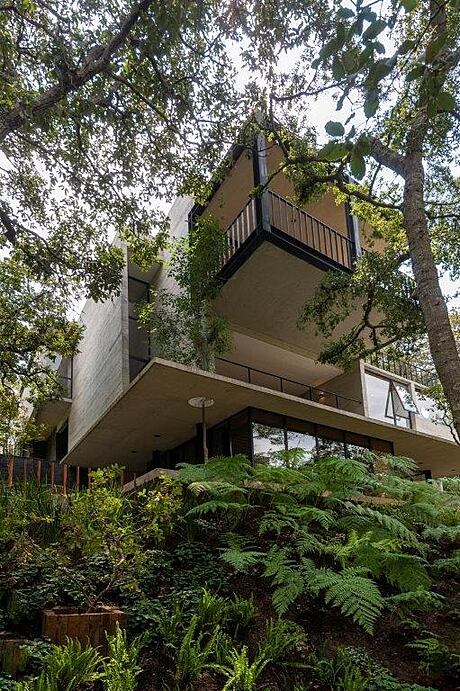
About Casa AYG
Embracing Nature’s Embrace
Our first site visit unveiled a breathtaking property nestled amidst verdant foliage and towering trees. This spectacle sparked an epiphany; we had to design a home in sync with its serene surroundings. The challenge was crafting a structure that celebrated the land’s innate beauty.
Casa AYG designed for Intimacy and Sociability
The site conditions suggested an ideal residence for two inhabitants. The owner’s vision revolved around one bedroom and minimal communal space. We, however, ventured to add extra spaces, offering guest accommodation outside the main dwelling. These spaces blended harmoniously with public areas, gardens, terraces, and the porch, enriching the home’s activities.
Architectural Harmony Across Four Levels
Our architectural vision unfolded over four distinct levels. The entrance marked the first level, leading to guest bedrooms and a social hub on the second. This vibrant area incorporates an open kitchen, creating a seamless flow with the living room, dining area, and terrace. These connections amplify the bond between the home and its environment. The third level offers a private sanctuary—the main bedroom. The finale, the fourth level, hosts a creative space featuring a music studio and library.
Garden Design: Merging with the Landscape
Furthermore, we designed a peripheral garden to subtly embed the home in the natural landscape. This initiative cultivated unity between the man-made and natural elements.
Balancing Materials and Aesthetics
We navigated site regulations necessitating traditional materials, initially seeming restrictive. Yet, we balanced concrete volumes with a light metal structure, introducing a breezy aura to the overall composition. The fifth facade presented a fusion of textures and functionality, exposing the building’s infrastructure while adding texture and color. We harnessed diverse materials, from conventional tiles to sun-shielding stone and solar cells, which powered exterior lighting and the machinery room.
Casa AYG: A Testament to Sustainable Architecture
In essence, Casa AYG embodies a commitment to harnessing natural resources, streamlining functionality, and minimizing environmental impact. This home stands as a testament to sustainable, eco-conscious architecture.
Photography by Jaime Navarro
Visit Miguel de la Torre mta+v
- by Matt Watts