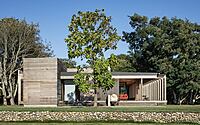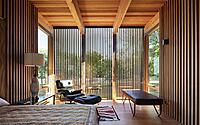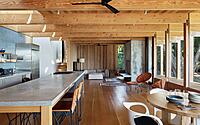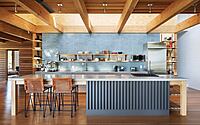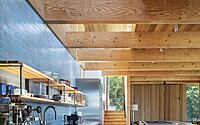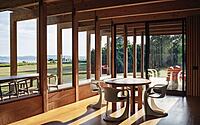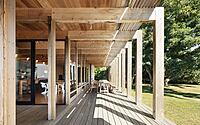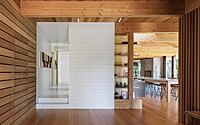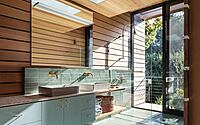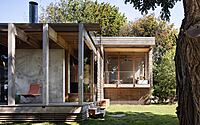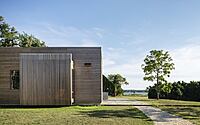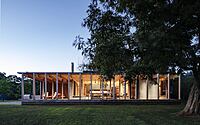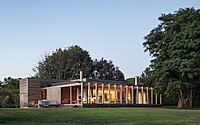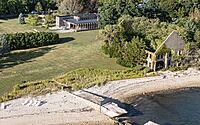Shelter Island House: A Tranquil Retreat in New York’s Island Oasis
Unveiling the hidden gem of Shelter Island, New York – the Shelter Island House. This exquisite single-story weekend retreat, meticulously redesigned by Koning Eizenberg Architecture in 2023, harmoniously blends with its verdant surroundings.
Catering to the owners’ needs for shade and comfort, the home exudes tranquillity, featuring an extended porch offering breathtaking views of the island’s natural beauty. An embodiment of thoughtful design and sustainable living, the house utilizes local materials like cedar and concrete, enriching the indoor-outdoor continuity, and relies on rooftop photovoltaic panels for energy efficiency.

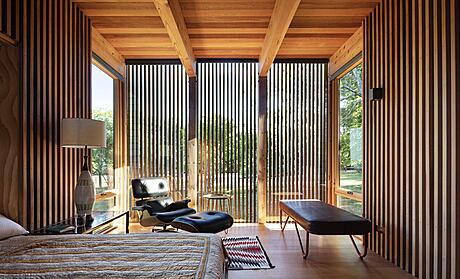
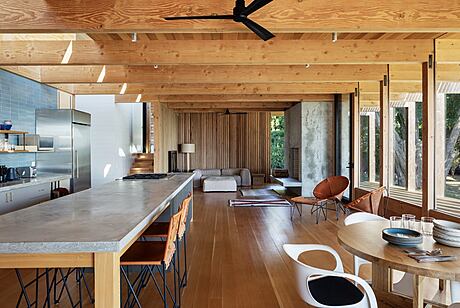
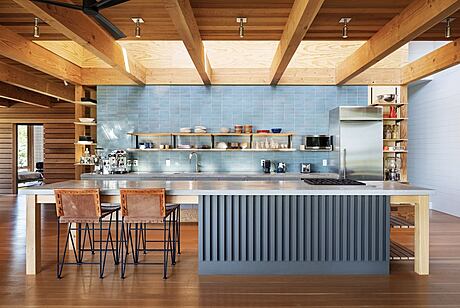
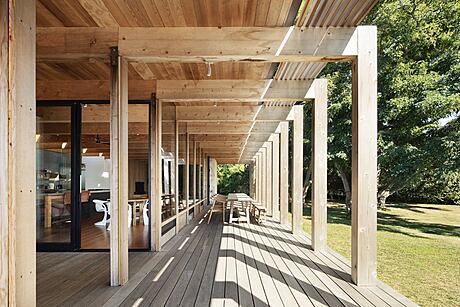
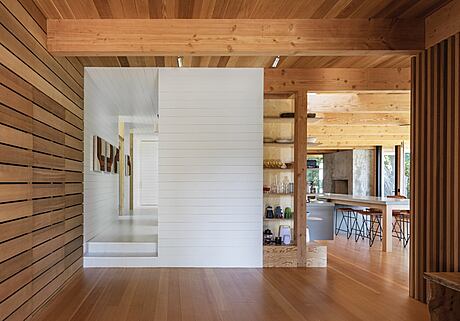
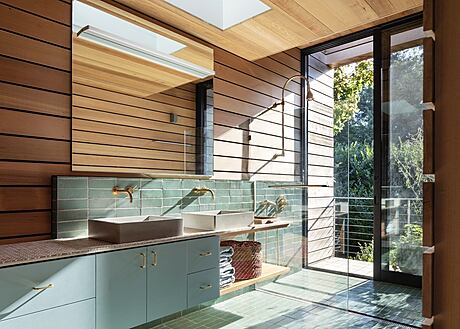
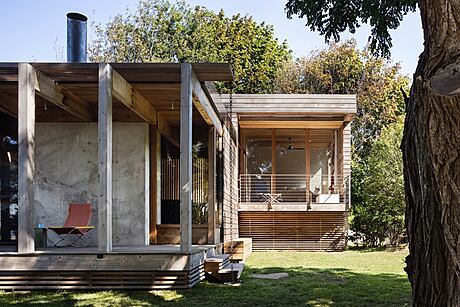
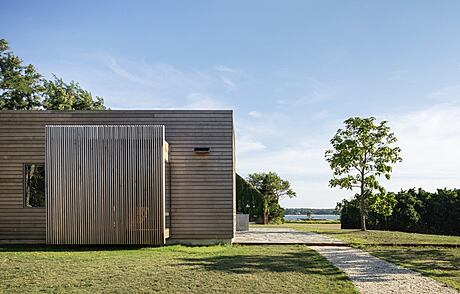

About Shelter Island House
Cradled by Nature: A Family Retreat in Shelter Island
The design of this Shelter Island weekend retreat effortlessly complements the site’s serene beauty. Mature trees, lush hedgerows, and rolling lawns merge into a narrow sandy beach, opening to the expansive waterscape beyond. The landscape captures captivating southwestern views, from an old, deserted boathouse to a gnarled tree bravely standing its ground on a crumbling concrete pier.
Forging Connections: Design Collaboration with the Owners
The owners, a family of four, fostered a strong bond with the Island since their early 2000s vacations. Our relationship started through shared acquaintances and grew stronger over time, as we redesigned their NYC loft. They knew the site intimately, pinpointing their favorite spots with ease. Their wishlist featured shade at the top, followed by an outdoor shower, generous fireplaces, an outdoor BBQ, and efficient ventilation, echoing the location’s offerings and weather patterns, from hot, humid, bug-filled summers to snowy, blustery winters. Collectively, we recognized the site’s raw charm, envisioning a dwelling that would gently nestle into its surroundings. The concept of a house as an elongated, hovering porch emerged naturally from our focus on comfort and context.
Harmony with Nature: Building Through the Pandemic
Constructed meticulously during the COVID-19 pandemic, the house now subtly replaces their former, irreparable home, partially hidden among the trees. From the street, the house largely remains concealed. The revelation starts as you round the corner, with the porch facing the water gradually coming into view. Its posts, set at four-foot (1.2 meter) intervals, support beams stretching roughly 30 feet (9.1 meters) back to the kitchen. Above, a clerestory invites sunlight deep into the house, while the consistent use of wood siding and concrete inside and outside reinforces the bond with the outdoors.
Respecting the Environment: Landscape and Sustainability
We introduced subtle landscape alterations to bolster drainage, safeguard against floods, and define the property’s edge, enhancing privacy without resorting to fences. Vehicles are parked at the entrance, away from the house. A hedge and crepe myrtle grove tactfully soften the views. Upon reaching the stone entry platform, the ocean vista unfolds ahead, with the front door and porch to the left. A newly planted shade tree will soon soften the western exposure, providing another cherished summer retreat. Mindful of scarce water resources, we abstained from permanent irrigation.
Aging Gracefully: Material Choices and Craftsmanship
The cedar rainscreen siding, currently undergoing a natural transformation to gray, adds to the home’s evolving character. Operable wood vents facilitate summer airflow, while the low winter sun bathes the interior with added warmth. Rooftop photovoltaic panels contribute to a reduction in fossil fuel reliance.
This home stands as a testament to craftsmanship, largely owing its success to a contractor with a profound understanding of wood.
Photography courtesy of Koning Eizenberg Architecture
Visit Koning Eizenberg Architecture
- by Matt Watts