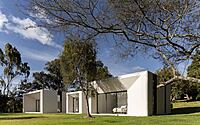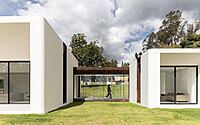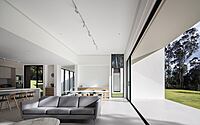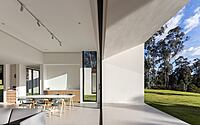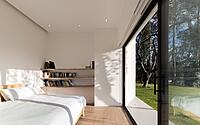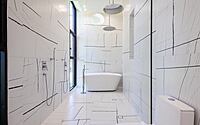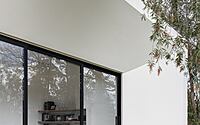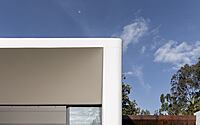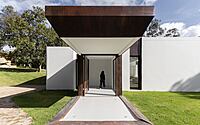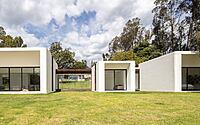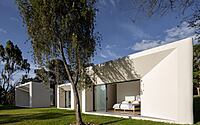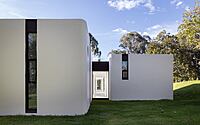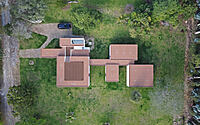Magnolia House: A Revolutionary Architectural Vision by Caá Porá Arquitectura
Immerse yourself in the transformative vision of Caá Porá Arquitectura with the Magnolia House, nestled in the lush suburbia of Puembo, Ecuador. This remarkable single-story house breaks the norms of conventional architecture, evolving into a living entity that understands and adapts to family dynamics.
Radiating a profound interaction with its natural environment, the house boasts 350m2 (approximately 3,767 square feet) of space cleverly partitioned into five independent volumes. With an architecture that embraces the subtle play of light, privacy, and seamless outdoor connectivity, the Magnolia House effortlessly embodies modern family needs, offering an engaging blend of personal and shared spaces.










About Magnolia House
Introducing Casa Magnolia: A Redefinition of Home
Casa Magnolia, a refreshing antidote to conventional housing, deciphers the concept of ‘home’ from the standpoint of inhabited family spaces, instead of mere architectural elements. Nestled amidst suburban tranquility, this unique volumetric edifice redefines each living space in its unique context, creating an intrinsic connection with the surroundings.
Single-Level Design Amplifying Interaction with Nature
Boasting an expansive area of 350m2 (approximately 3,767 square feet), this single-level masterpiece reimagines a home as five independent volumes, each embodying unique familial activities. These diverse structures interlace seamlessly with the verdant landscape, extending and intertwining the home’s interior with nature’s bounty. Transition spaces serving as connectors make one feel as if strolling in the garden while indoors. Sunlight also plays a crucial role, with room placement carefully calibrated to align with the daily solar trajectory.
Optimized for Sunlight: Rooms Designed with Purpose
Private and service spaces are attuned to the morning sun, capturing the day’s early light. Conversely, social and family spaces bask in the glow of the afternoon sun, aligning perfectly with the household’s collective return. The visual transparencies created between the home and the landscape punctuate the idea of inhabitable, sculptural objects that interact with their environment.
Uniquely Tailored Spaces: Adapting to Varied Needs
Every room in Casa Magnolia caters to a specific function, influenced by factors like privacy, capacity, sunlight, ventilation, and exterior interaction. These considerations shape the room dimensions and internal coverings, imbuing each space with a distinct character. Openings are integral to the design, enabling visual interconnectivity for social areas and exterior views for private spaces.
Materiality and Aesthetic: Achieving Balance with Nature
Project Casa Magnolia embraces simplicity. Smooth, continuous, white planes with soft lines play against the site’s original context, presenting an artificial object that complements its environment. Translucent bridges that bind the spaces together, adorned with rusted steel sheets, introduce an organic touch and accentuate the home’s horizontal aspect.
The Architectural Vision: A Contemporary Family Haven
Envisaged as an abstract single-family home, Casa Magnolia prioritizes space functionality, internal relationships, and the suburban context to create a straightforward architectural object. Its layout facilitates the coexistence of simultaneous or independent daily life events, a crucial aspect of modern family dynamics where individual and shared spaces are equally significant.
Photography by Nicolás Provoste
Visit Caá Porá Arquitectura
- by Matt Watts